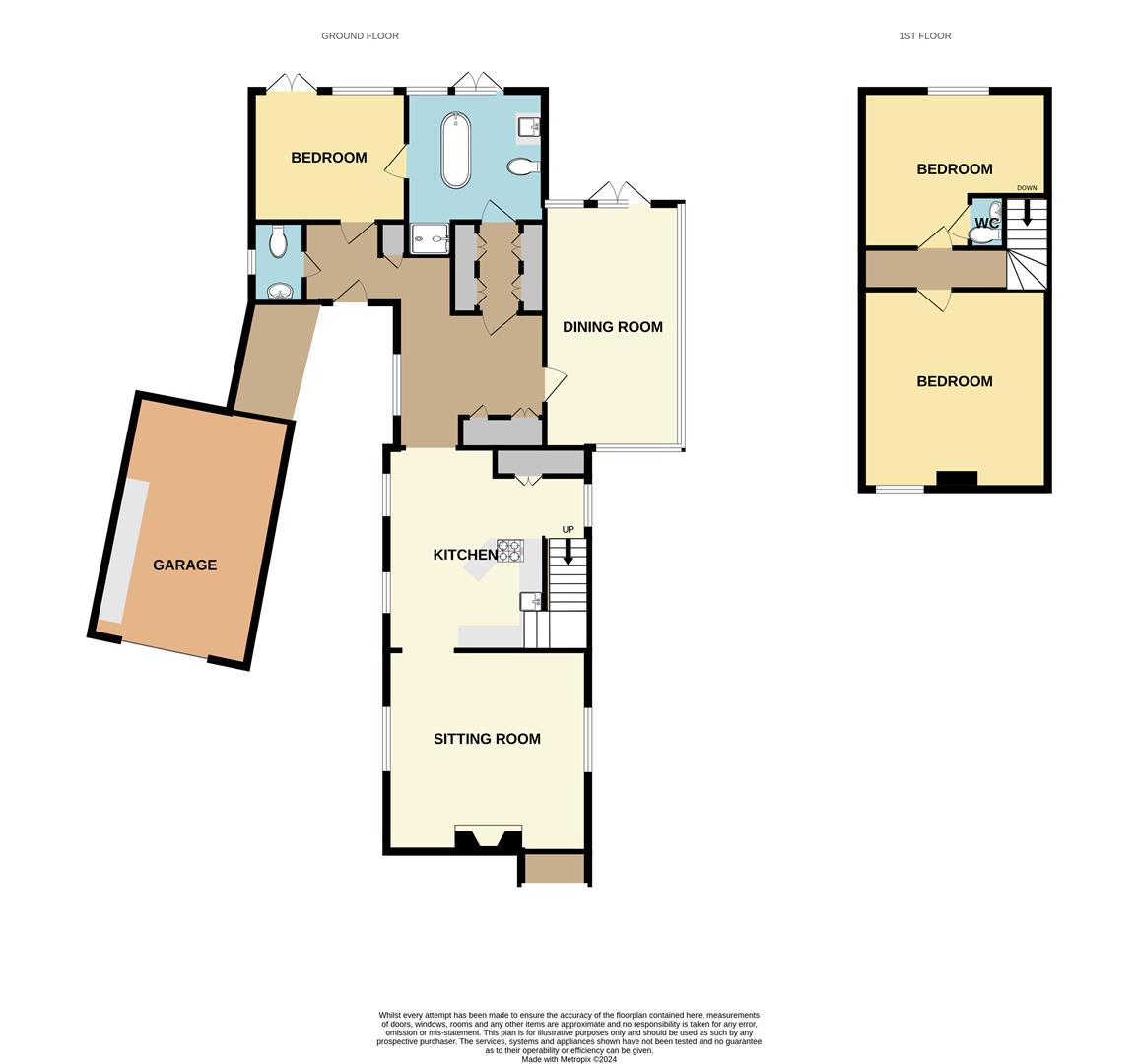Detached house for sale in High Street, Cheveley, Newmarket CB8
* Calls to this number will be recorded for quality, compliance and training purposes.
Property features
- Detached Period Cottage
- Beautifully Presented
- Sought After Village
- Lovely Period Features
- Kitchen/Breakfast Room
- Garden Room
- 3 Bedrooms
- Driveway & Parking
- Private Gardens
- Viewing Essential
Property description
This beautifully presented and exceptionally well-maintained home offers a wealth of original features alongside modern style and design. The thatch has recently been updated offering a 20 year guarantee.
Immaculate throughout, this property offers entrance hall, cloakroom, living room with open fire, kitchen/breakfast room, dining room/family room, bedroom and impressive bathroom. To the first floor are two further bedrooms, one with en-suite WC.
Externally the property benefits from a gated entrance with electric gates, driveway parking and spacious garage with light and power, offering further scope for conversion (subject to planning).
To the rear is an established, raised garden.
Viewing a must to appreciate the quality and character of this home.
Accommodation Details
With front door leading through to:
Entrance Hall
With window to the side aspect, wood flooring, built in utility cupboards housing hot water cylinder, shelving, space and plumbing for washing machine, built in storage cupboard, opening leading through to:
Kitchen/Breakfast Room (4.47m x 4.42m (14'8" x 14'6"))
Fitted with a range of cottage style eye level and base storage units with working top surfaces over, built in cupboard, built in oven and plate warmer, separate hob, integrated dishwasher, integrated fridge/freezer, inset sink unit with mixer tap over, staircase rising to the first floor, exposed timbers to ceiling, tiled flooring, two windows to the side aspect and one to the other side, opening leading through to:
Sitting Room (4.47m x 4.42m (14'8" x 14'6"))
Triple aspect room with windows to both sides and small window to the front aspect, feature fireplace to the side with exposed brick chimney breast, exposed timbers to ceiling, tiled flooring
Garden Room/Dining Room (5.41m x 3.02m (17'9" x 9'11"))
With glazing to three sides, French style doors leading to the rear garden, oak flooring, exposed timbers to ceiling.
Bedroom 1 (3.38m x 2.90m (11'1" x 9'6"))
With window to the rear aspect, French style doors leading to the rear garden, wood flooring, access and door leading through to:
Bathroom
Family bathroom with suite comprising free standing bath with centre fill mixer tap, shower enclosure, wash hand basin set in vanity unit and low level WC, wood flooring, heated towel rail, window to the rear aspect, French style doors leading to the rear garden.
Cloakroom
Comprising low level WC and wash hand basin, heated towel rail, wood flooring, window to the side aspect.
First Floor Landing
With access and door leading through to:
Bedroom 2 (4.19m x 3.45m (13'9" x 11'4"))
With window to the front aspect, wood flooring, exposed timbers to ceiling.
Bedroom 3 (4.19m x 4.17m (13'9" x 13'8"))
With window to the rear aspect, access to loft space, wood flooring, exposed timbers to ceiling, access to:
En-Suite
Comprising low level WC and wash hand basin, extractor.
Outside - Front
Gravel driveway accessed via electric double gates, separate pedestrian gate to the front and part flint wall, variety of mature plants/shrubs, access to:
Garage
Detached single garage with part glazed double timber doors to the front, power and lighting, pedestrian door to the rear and two windows to the side aspect.
Outside - Rear
Fully enclosed and particularly private rear garden with patio/seating area leading to raised garden containing a plethora of mature plants and shrubs, timber built Summerhouse.
Property Information:
Maintenance fee - n/a
EPC - E
Tenure - Freehold
Council Tax Band - D (East Cambs)
Property Type - Detached House
Property Construction – Standard
Number & Types of Room – Please refer to the floorplan
Square Meters - tbc
Parking – Driveway & Garage
Electric Supply - Mains
Water Supply – Mains
Sewerage - Mains
Heating sources - Oil
Broadband Connected - tbc
Broadband Type – tbc
Mobile Signal/Coverage – tbc
Rights of Way, Easements, Covenants – None that the vendor is aware of
Property info
For more information about this property, please contact
Morris Armitage, CB8 on +44 1638 318148 * (local rate)
Disclaimer
Property descriptions and related information displayed on this page, with the exclusion of Running Costs data, are marketing materials provided by Morris Armitage, and do not constitute property particulars. Please contact Morris Armitage for full details and further information. The Running Costs data displayed on this page are provided by PrimeLocation to give an indication of potential running costs based on various data sources. PrimeLocation does not warrant or accept any responsibility for the accuracy or completeness of the property descriptions, related information or Running Costs data provided here.






















































.png)