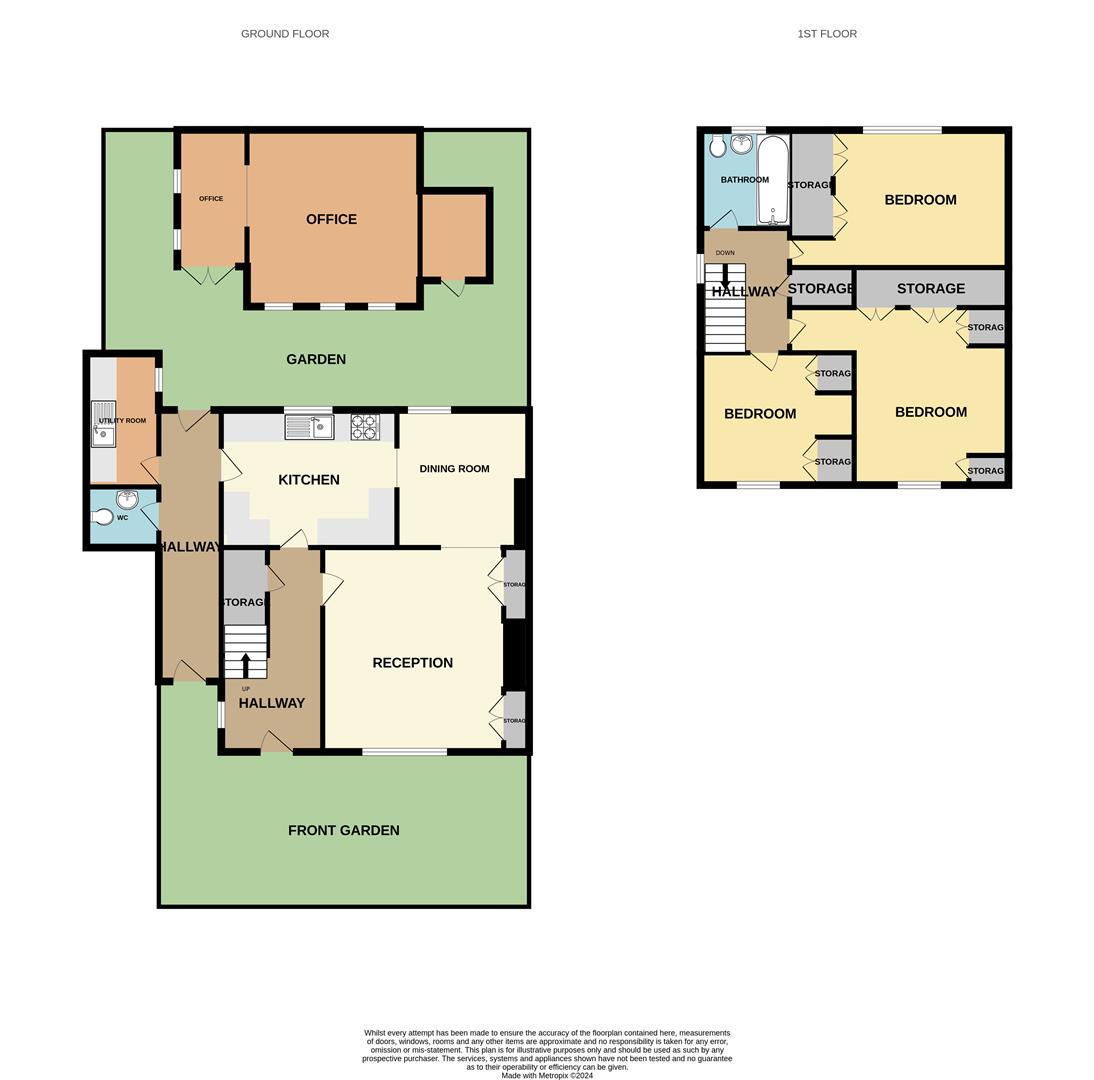Semi-detached house for sale in Lonsdale Drive, Enfield EN2
Just added* Calls to this number will be recorded for quality, compliance and training purposes.
Property features
- Ideal Family Home
- Spacious Reception
- 3 Bedrooms Semi-Detached House
- Fitted Kitchen
- Within Easy Access To Good Transport Links
- Within Catchment Area of Sought After Schools Including Merryhills Primary School and Highlands Secondary School
- Downstairs W.C & Upstairs Family Bathroom
Property description
Kings Group-Enfield Town are delighted to offer this three bedroom semi-detatched house situated within walking distance to Oakwood Underground Station (0.8 miles). The spacious family home comprises three bedrooms, reception room, fitted kitchen, downstairs w.c, utility room, upstairs family bathroom, garden room/office and rear garden.
Local shops and amenities including Trent Park, which has an array of leisure facilities including a golf course and riding stables are easily accessible. Additional benefits of being located within close proximity to exceptional primary and secondary schools such as Eversley Primary School, Merryhills Primary School and Highlands.
Front Garden
Laid to lawn
Entrance Hall
Ceramic tiled floor, windows to the side, understairs storage, radiator
Reception (6.91m x 3.78m (22'8 x 12'5))
Ceramic tiled flooring, coving to ceiling, electric fireplace, built-in storage & shelving
Kitchen (3.15m x 2.72m (10'4 x 8'11))
Fitted base & wall cupboards, drainer unit sink, tiled splash back walls, integrated oven, integrated dishwasher, ceramic tiled flooring
Utility Room (2.77m x 1.57m (9'1 x 5'2))
Ceramic tiled flooring, ceiling spotlights, windows to the side, plumbing for washing machine, drainer unit sink
W/C
Low level W.C, ceramic tiled flooring, half tiled walls, wash hand basin, extractor fan
Landing
Carpeted flooring, loft access, window to the side, airing cupboard
Bedroom 1 (3.89m x 2.97m (12'9 x 9'9))
Carpeted flooring, double radiator, built-in wardrobe cupboard
Bedroom 2 (3.94m x 2.67m (12'11 x 8'9))
Carpeted flooring, double radiator, built-in wardrobes
Bedroom 3 (2.82m x 2.41m (9'3 x 7'11))
Carpeted flooring, double radiator, ceiling spotlights, built-in wardrobe
Bathroom
Vinyl flooring, tiled walls, ceiling spotlights, low level w.c, pedestal wash basin, panel enclosed bath with mixer tap & electric shower
Office
Carpet tiled flooring
Garden
Property info
For more information about this property, please contact
Kings Group - Enfield Town, EN1 on +44 20 3641 8626 * (local rate)
Disclaimer
Property descriptions and related information displayed on this page, with the exclusion of Running Costs data, are marketing materials provided by Kings Group - Enfield Town, and do not constitute property particulars. Please contact Kings Group - Enfield Town for full details and further information. The Running Costs data displayed on this page are provided by PrimeLocation to give an indication of potential running costs based on various data sources. PrimeLocation does not warrant or accept any responsibility for the accuracy or completeness of the property descriptions, related information or Running Costs data provided here.





































.png)
