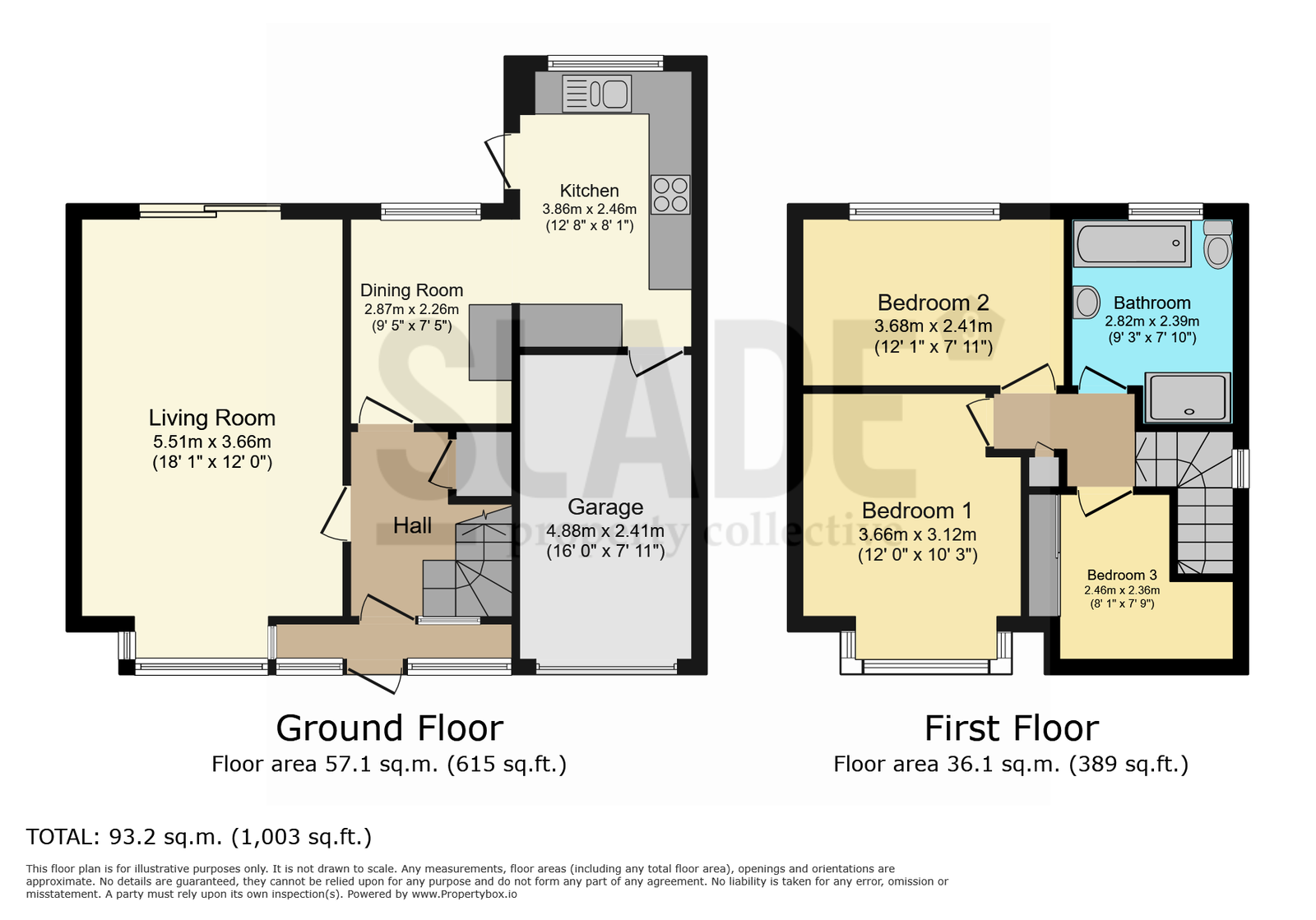Semi-detached house for sale in Castlecroft Road, Castlecroft, Wolverhampton WV3
* Calls to this number will be recorded for quality, compliance and training purposes.
Property features
- 3 Bedroom Semi-Detached
- Generous Room Sizes
- 2 Reception Rooms
- Fitted Kitchen
- Family Bathroom
- Lovely Rear Garden
- Garage + Driveway
- No Upward Chain
Property description
177 Castlecroft Road, Castlecroft WV3. It is with great pleasure that SLADE Property Collective can offer this spacious 3 bedroom, semi-detached property to the open market.
Located near an array of local amenities, this family home benefits from vacant passion and comes with no upward chain. A wonderful sun drenched rear garden, along with 3 generous bedrooms, two receptions rooms, fitted kitchen, garage and driveway offers an opportunity to purchase a property which ticks a lot boxes for a growing family, with further extension possibilities subject to planning permission.
Situated in a popular residential area, the property is within walking distance of the South Staffordshire Railway Walk, which runs for approximately 11 miles along the old Wolverhampton to Dudley railway line. Old Wulfrunians Sports & Social Club along with Wolverhampton Rugby Union fc are located close by. The property also provides convenient access to the city centre.
Ground Floor
Porch + Hallway + Under Stairs Storage + Generous Living Room + Dining Room + Fitted Kitchen + Garage
Kitchen 3.86m x 2.46m (12’8” x 8’1”)
The well appointed fitted Kitchen has a wide range of wall and base units, work surfaces with a sink and drainer, part tiled splash back, integrated oven with a burner gas hob and chimney style extractor over, integrated dishwasher, integrated fridge, tiled flooring, radiator, ceiling spotlights, double glazed window to the rear and a double glazed door leading to the rear garden, a door leads to the garage and there is an opening to the dining room.
Dining Room 2.87m x 2.26m (9’5” x 7’5”)
The dining room has a gas fire with feature surround, radiator and a double glazed window to the rear.
Living Room 5.51m x 3.66m (18’1” x 12’)
The living room has a double glazed bay window to the front and sliding double glazed patio doors lead out to the rear garden, gas fire with feature surround and hearth and two radiators.
Garage 4.88m x 2.41m (16’ x 7’11”)
Garage has up and over doors, power, lighting and plumbing for a washing machine along with space for additional appliances (fridge/freezer).
First Floor
Landing with Loft Access & Double Glazed Window to the side + Three Bedrooms + Family Bathroom
Bedroom 1 3.66m x 3.12m (12’ x 10’3”)
Double glazed front bay window, ceiling spotlights, radiator and is carpeted.
Bedroom 2 3.68m x 2.41m (12’1” x 7’11”)
Double glazed window to rear, ceiling spotlights, radiator and is carpeted.
Bedroom 3 2.46m x 2.36m (8’1” x 7’9”)
Double glazed bay window to front allows extra space, built in wardrobes, radiator and is carpeted.
Family Bathroom 2.82m x 2.39m (9’3” x 7’10”)
Double glazed window to rear, bath, separate walk in shower cubicle with electric shower, pedestal wash hand basin, low level W.C, radiator and tiled walls.
Outside
Fore-Garden with an array of Plants and Shrubs + Driveway + Delightful Rear Garden & Patio
Gas Central Heating and Double Glazing where specified.
Council Tax Band: C
Energy Performance Rating: D
Tenure: Freehold
Don't miss the opportunity to make this property your new home. Contact SLADE Property Collective today to arrange a viewing and experience the charm of 177 Castlecroft Road, Castlecroft WV3.
Launched in August 2023, ‘SLADE Property Collective’ is a bespoke, independent Estate Agency, whose foundations are built on Mark Slade’s 20 years of experience and proven success within the Wolverhampton property market. A local resident of WV8, after living in Tettenhall for 40 years, Mark offers extensive local knowledge along with a personal and creative approach to residential sales. A premium service that favours quality over quantity.
Follow SLADE Property Collective on Facebook and Instagram for regular updates of new properties going live locally.
Aml & Proceeds of Crime Acts Compliance: Prior to issuing the memorandum of sale, all buyers must provide id documents. Certified copies are required if not produced in person. Prompt submission of necessary documents is advised to avoid delays. Additionally, confirmation of funding, including bank statements for deposits or purchases and a mortgage agreement in principle, is essential. We may use an online service to verify identity. Contact SLADE Property Collective for an id document list.
Important Note: Sales details are prepared with care, but we don't guarantee appliances, room sizes, or property boundaries. Photographs are illustrative, not inclusive in the sale. Floor plans are for guidance. Tenure, boundaries, and compliance with local regulations are not guaranteed. Seek legal advice. We collaborate with conveyancing partners and mortgage brokers receiving a referral fee.
Property info
For more information about this property, please contact
SLADE Property Collective, WV8 on +44 1902 914467 * (local rate)
Disclaimer
Property descriptions and related information displayed on this page, with the exclusion of Running Costs data, are marketing materials provided by SLADE Property Collective, and do not constitute property particulars. Please contact SLADE Property Collective for full details and further information. The Running Costs data displayed on this page are provided by PrimeLocation to give an indication of potential running costs based on various data sources. PrimeLocation does not warrant or accept any responsibility for the accuracy or completeness of the property descriptions, related information or Running Costs data provided here.






































.png)
