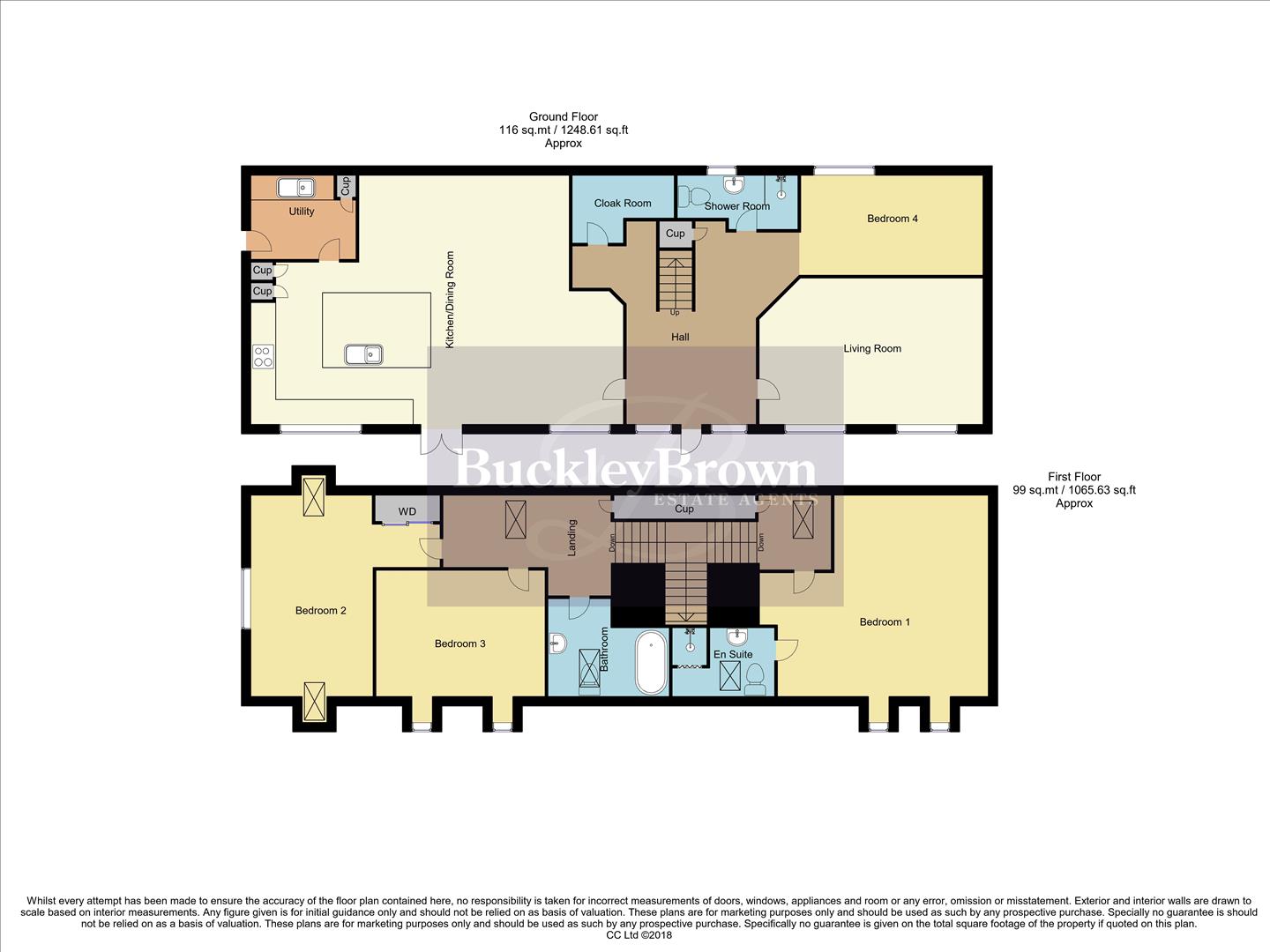Barn conversion for sale in Park Hall Farm, Mansfield Woodhouse, Mansfield NG19
* Calls to this number will be recorded for quality, compliance and training purposes.
Property description
Contemporary rustic charm!...Welcome to this stunningly converted barn that effortlessly blends rustic charm with modern features. Nestled amidst beautiful open fields, this property boasts exceptional views that create a serene and private feel. The inviting atmosphere is immediately felt upon entering the spacious and flexible interior, where contemporary meets characterful and homely touches.
The ground floor welcomes you with a grand entrance hallway that flows seamlessly into an impressive open-plan kitchen and dining space. This kitchen is a true focal point, featuring sleek integrated appliances, stylish cabinetry, and a central island that is perfect for both cooking and socialising. Complementary tiled flooring and work surfaces add a wonderful finish. French doors currently lead out to the garden, but planning permission is in place for bi-folding doors, offering the potential to further enhance the connection between indoor and outdoor living. A handy utility room provides additional functionality. The separate living room offers a cosy setting, perfect for unwinding after a long day. Additionally, the ground floor includes a versatile bedroom, which can easily be utilised as a home office, along with a convenient shower room and a cloakroom for extra storage. This exceptional home also features underfloor heating throughout the ground floor, ensuring comfort year-round.
Upstairs, you’ll find three bright and airy bedrooms, each spacious and offering a blank canvas for your personal touch. The master bedroom comes with the added luxury of an en-suite bathroom, while the family bathroom, accessible from the landing, serves the remaining bedrooms. What's not to love?
The garden is a true extension of the property, perfect for alfresco dining or simply enjoying a good book. With a delightful patio area, a well-maintained lawn, and a gravelled section ideal for a children’s play area, the outdoor space is as inviting as inside! Don't miss out!
Entrance Hallway
With carpet to flooring, down lights, underfloor heating, storage cupboard, staircase with glass balustrade, and access to;
Kitchen/Dining Room (5.93 x 8.95 (19'5" x 29'4"))
Fitted with modern wall and base units, work surface, ceramic hob, splash back, extractor fan, integrated double oven, dishwasher, centre island with an inset sink above and complementary work surface. With tiled flooring, underfloor heating, double windows and French doors leading outside.
Living Room (3.55 x 3.97 (11'7" x 13'0"))
With carpet to flooring, down lights and double windows.
Bedroom Four (2.41 x 4.38 (7'10" x 14'4"))
With carpet to flooring, underfloor heating and window.
Shower Room (1.31 x 2.97 (4'3" x 9'8"))
Fitted with a low flush WC, wash hand basin with vanity storage, shaver point, enclosed shower, chrome heated towel rail and an opaque window.
Landing
With carpet to flooring, glass balustrade, velux windows, storage cupboards, and access to;
Bedroom One (4.85 x 5.31 (15'10" x 17'5"))
With carpet to flooring, central heating radiator, down lights, en-suite and double windows.
En-Suite (1.80 x 2.43 (5'10" x 7'11"))
Complete with a wash hand basin with vanity storage, low flush WC, enclosed shower, tiled flooring, down lights and a velux window.
Bedroom Two (3.18 x 4.83 (10'5" x 15'10"))
With carpet to flooring, down lights, fitted wardrobe and velux windows.
Bedroom Three (3.18 x 4.03 (10'5" x 13'2" ))
With carpet to flooring, central heating radiator and double windows.
Bathroom (1.80 x 2.98 (5'10" x 9'9" ))
Complete with a freestanding bath, low flush WC, wash hand basin with vanity storage, tiled flooring, chrome heated towel rail and a velux window.
Outside
With a large gravelled driveway providing ample off-street parking and double garage. There is a stunning garden with a maintained lawn, gravelled area and a patio area which overlooks the open fields.
Property info
For more information about this property, please contact
BuckleyBrown, NG18 on +44 1623 355797 * (local rate)
Disclaimer
Property descriptions and related information displayed on this page, with the exclusion of Running Costs data, are marketing materials provided by BuckleyBrown, and do not constitute property particulars. Please contact BuckleyBrown for full details and further information. The Running Costs data displayed on this page are provided by PrimeLocation to give an indication of potential running costs based on various data sources. PrimeLocation does not warrant or accept any responsibility for the accuracy or completeness of the property descriptions, related information or Running Costs data provided here.













































.png)

