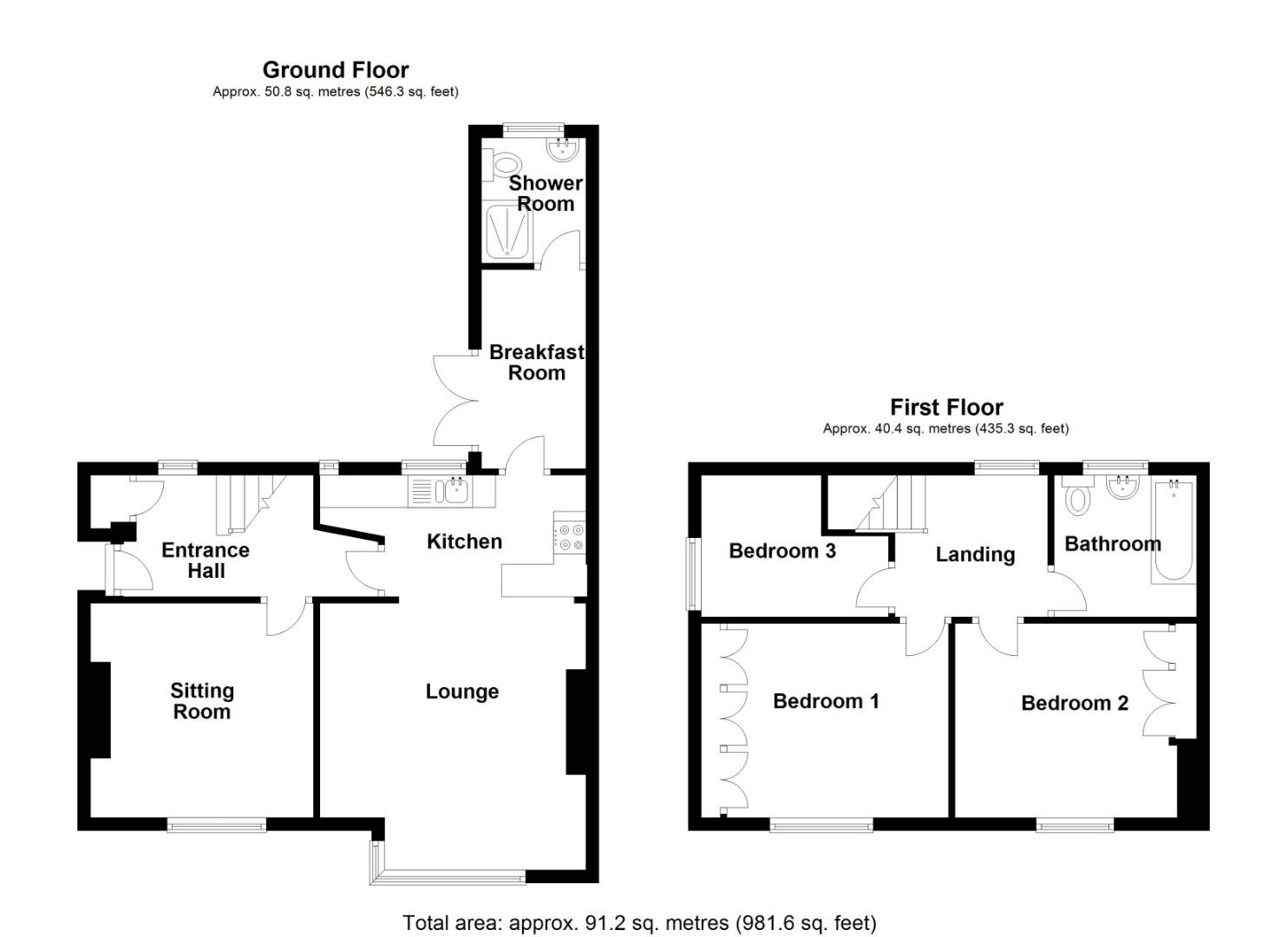Semi-detached house for sale in Laburnum Way, Penarth CF64
Just added* Calls to this number will be recorded for quality, compliance and training purposes.
Property description
Situated upon this popular road and located within an incredibly large plot you will find this beautifully presented semi detached house. Found in exceptional order. Boasting an impressively large rear garden - over 100' in length and southerly facing in addition to a deep 45' frontage. Re-configured throughout to [provide a spacious and versatile home. Briefly comprising of a welcoming entrance hall, sitting room, lounge open to a modern fitted kitchen - integrated dishwasher plus built in double oven, hob & hood, breakfast room - French doors into the garden plus at the rear a stylishly appointed shower room/wc. To the first floor there are 3 bedrooms - built in wardrobes to all 3 plus a modern family bathroom/wc. Complimented with upvc double glazing and gas central heating plus solid wooden flooring to most rooms to the ground floor. Further benefitting from a long drive plus detached single garage. Viewing highly recommended.
Entrance Hall
Enter into a spacious and welcoming entrance hall, leading to all rooms, stairs rise to the first floor with storage beneath, window to rear, cupboard housing a combination gas boiler, wooden flooring, telephone point.
Sitting Room (3.43m max x 3.30m (11'3" max x 10'10"))
Window to front, wood flooring, TV point.
Lounge & Kitchen (6.27m max x 4.11m max (20'7" max x 13'6" max))
Superbly spacious room linking the lounge with the kitchen, half bay window to the front, solid wood floor, TV point, inset cast iron log burner on slate hearth, kitchen area fitted with a good range of modern wall and base units including laminate worktop and inset one & half bowl stainless steel sink & drainer with mixer tap, integrated dishwasher, built in oven, hob & cooker hood, space for fridge/freezer, plumbed for washing machine, 2 windows to rear.
Breakfast Room (3.07m x 1.60m (10'1" x 5'3"))
Useful addition to the property, French doors lead into the garden, tiled floor.
Shower Room
Stylishly appointed modern white suite comprising shower cubicle, wall mounted wash hand basin and close coupled wc, fully tiled and tiled floor, window to rear, heated chrome towel rail, extractor fan.
First Floor Landing
Window to rear, access to the loft.
Bedroom 1 (3.35m x 3.20m (11'22 x 10'6"))
Master double bedroom, with a wall of built in floor to ceiling wardrobes, window to front.
Bedroom 2 (3.56m max x 3.38m (11'8" max x 11'1"))
Double bedroom, window to front, built in triple wardrobe/cupboard.
Bedroom 3 (2.92m max x 2.21m max (9'7" max x 7'3" max))
Window to side, good 3rd bedroom, built in over stairs double cupboard.
Bathroom
Stylishly appointed modern white suite comprising a tongue & groove panel bath with shower attachment, pedestal wash hand basin and close coupled wc, tiled surround together with paneling, window to rear.
Garden
Deep frontage - neatly lawned, boundary wall with hedgerow border, side drive leading to a detached single garage, exterior light.
Impressively large rear lawned garden over 100' in length, feather edge fenced, wrap-around patio area, both hot and cold taps, detached timber 12' x 10' garden shed.
Garage (4.93m x 2.36m (16'2" x 7'9"))
Detached single garage with access via twin wooden doors, 2 windows to rear.
Information
We believe the property is Freehold.
Council Band D £2,003.04 (2024/2025)
Property info
For more information about this property, please contact
Jeffrey Ross Ltd, CF64 on +44 29 2227 9947 * (local rate)
Disclaimer
Property descriptions and related information displayed on this page, with the exclusion of Running Costs data, are marketing materials provided by Jeffrey Ross Ltd, and do not constitute property particulars. Please contact Jeffrey Ross Ltd for full details and further information. The Running Costs data displayed on this page are provided by PrimeLocation to give an indication of potential running costs based on various data sources. PrimeLocation does not warrant or accept any responsibility for the accuracy or completeness of the property descriptions, related information or Running Costs data provided here.































.png)
