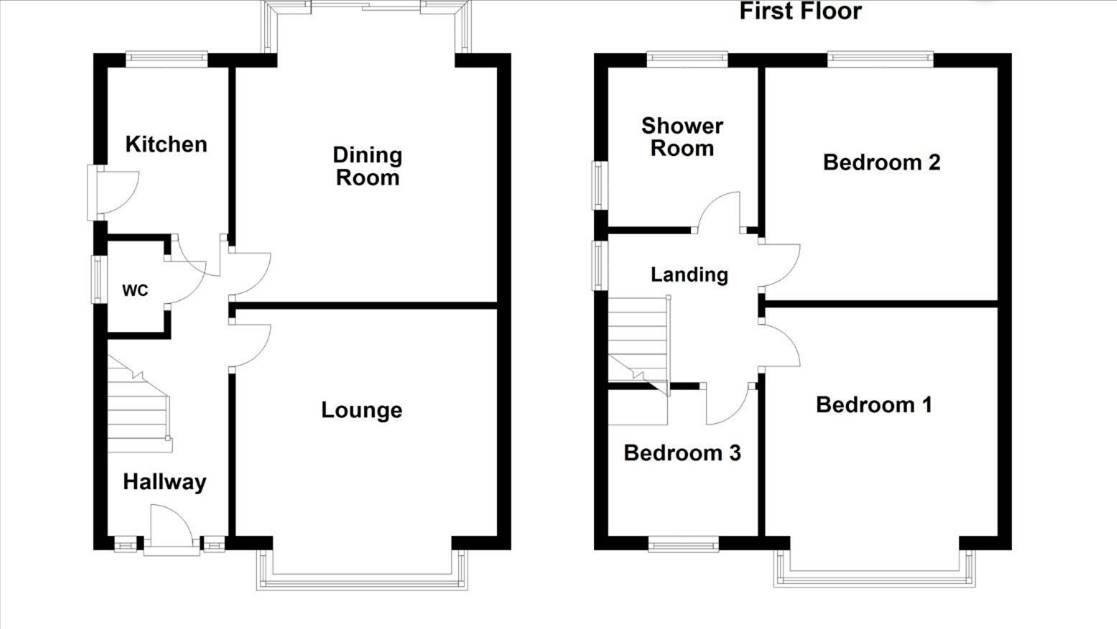Semi-detached house for sale in Ullswater Avenue, Dewsbury WF12
* Calls to this number will be recorded for quality, compliance and training purposes.
Property features
- Guide price £240,000 - £250,000
- Stunning three bedroom family home
- Lounge with further dining room
- Modern kitchen and bathroom
- Downstairs WC
- Most popular residential location
- Close to nearby shops, schools and dewsbury town centre
- EPC rating D
Property description
Guide price £240,000 - £250,000
Hunters are delighted to offer for sale with no upward chain this ready to move into three bedroom traditional semi detached family house. The property enjoys an excellent location on a generous corner plot with two driveways with one leading to a detached garage, low maintenance rear garden and also offers scope for further extension subject to obtaining relevant planning consents
The property has a reception hall that leads through into a front lounge that has a square bay window. There is a separate dining room with patio doors that lead through into the rear garden. The kitchen also overlooks the rear garden and the property benefits from a downstairs wc.
On the first floor there are three bedrooms that are served by a modern shower room. Outside the property there are pleasant and low maintained gardens to front and a gated secure family garden to the rear. The property benefits from off road parking for several vehicles with two driveways one of which leads to a detached garage with up and over door. The property is situated within this popular residential area within easy reach of local shops, schools and recreational facilities as well as public transport, motorway networks and local towns.
Entrance Hallway
Double glazed entrance door and double glazed window to either side, radiator, quality fitted laminate flooring, stairs to the first floor landing, door into the lounge, kitchen and dining room. Door to downstairs w.c. Understairs storage
Downstairs Wc
Low flush w.c., wash basin, heated chrome towel radiator, laminate flooring, UPVC double glazed frosted window to the side.
Lounge (3.62m x 4.07m (11'10" x 13'4" ))
Large double glazed bay window to the front, electric fire with modern composite fire surround, coving to the ceiling.
Dining Room (3.92m x 3.24m (12'10" x 10'7" ))
Another huge room with focal point gas fire with marble back and hearth within modern surround, aluminium framed double glazed sliding patio doors to the rear, laminate flooring and radiator.
Kitchen (2.25m x 2.12m (7'4" x 6'11"))
A range of grey gloss wall and base soft close units with matching work surface over incorporating stainless steel sink and drainer, integrated combi microwave, drawers, integrated washing machine, integrated fridge, integrated oven and grill with four ring electric hob and filter hood over, double glazed window to the rear, double glazed door to the side, quality fitted laminate flooring and wall mounted electric panel heater.
Landing
Double glazed frosted window to the side, loft access, doors to three bedrooms and bathroom/w.c
Bedroom 1 (4.33m x 2.99m (14'2" x 9'9"))
A double bedroom withlaminate flooring, radiator and double glazed window, fitted wardrobes with sliding doors to one wall.
Bedroom 2 (3.33m x 2.98m (10'11" x 9'9" ))
A double bedroom with fitted storage and double glazed window and fitted radiator
Bedroom 3 (2.08m x 2.63m (6'9" x 8'7" ))
Small bulkhead over the stairs, which has a fitted wardrobe space above. Laminate flooring, radiator and double glazed window.
Bathroom
Modern fitted shower room with low flush w.c., wash basin, walk in double shower with mixer shower. Tiled walls and floor. UPVC double glazed frosted windows to the side and rear. Heated chrome towel radiator.
Garden
Low maintenance pebbled garden to the front and paved to the side. The rear has an attractive low maintenance flagged patio garden
Garage
Driveway providing off street parking leading to detached garage with up and over door
Property info
For more information about this property, please contact
Hunters - Dewsbury, WF13 on +44 1924 765856 * (local rate)
Disclaimer
Property descriptions and related information displayed on this page, with the exclusion of Running Costs data, are marketing materials provided by Hunters - Dewsbury, and do not constitute property particulars. Please contact Hunters - Dewsbury for full details and further information. The Running Costs data displayed on this page are provided by PrimeLocation to give an indication of potential running costs based on various data sources. PrimeLocation does not warrant or accept any responsibility for the accuracy or completeness of the property descriptions, related information or Running Costs data provided here.
































.png)
