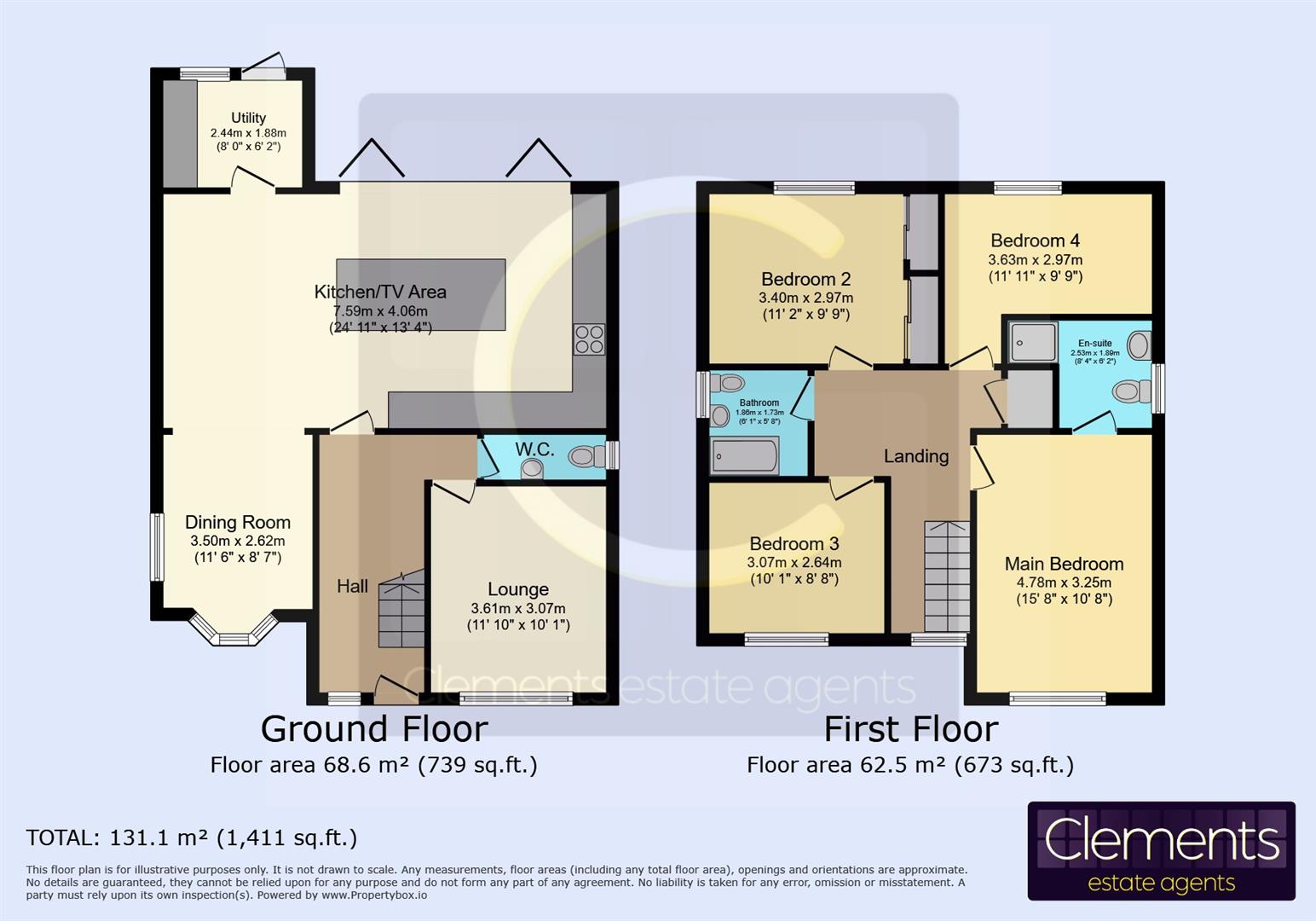Detached house for sale in Belswains Lane, Hemel Hempstead HP3
Just added* Calls to this number will be recorded for quality, compliance and training purposes.
Property features
- Large Detached family home
- Four Bedrooms
- Superb decorative order
- Solar Pannels
- Off street parking
- Well kept gardens
- Close to the station
- Luxury kitchen and bathrooms
- Spacious room sizes
- Viewing essential
Property description
A very large & extremely well decorated four bedroom detached property situated in this popular Mash Mills location set with in easy reach of good local shops, amenities and transport links including Apsley railway station. The property offers excellent decorative order with a newly fitted kitchen and bathrooms, spacious room sizes, off street parking & well kept gardens. Solar Panels. Viewing a must!
Clements Estate Agents are delighted to offer this superb recently refurbished four bedroom detached property situated in this popular Mash Mills location. The property offers excellent decorative order with a newly fitted open plan kitchen with feature island, luxury bathrooms, spacious room sizes, off street parking to rear & well kept gardens.
Front Garden
A well stocked garden with various plants and shrubs, brick wall enclosed with a pathway to front door and side access.
Entrance Hallway
Very well decorated with doors to rooms, tiled flooring, stairs to the first floor.
Cloakroom
Well decorated with a low level WC, wall mounted wash hand basin with a vanity unit beneath, part tiled walls and tiled flooring, frosted window to the side.
Lounge (3.61m x 3.07m (11'10 x 10'1))
Very well decorated with wooden flooring, double glazed window to front, inset shelving.
Open Plan Kitchen / Tv Area
Kitchen Area (5.16m x 4.06m (16'11 x 13'4 ))
A real feature of the property with an excellent range of newly fitted cupboards with quartz work surfaces, large inset island, inset double oven, large hob, two dishwashers, space for an American style fridge freezer, tiled walls and flooring, Bi-Folding doors to rear leading on to the garden, leading to :
Tv Area (3.48m x 2.44m (11'5 x 8))
Seating area with tiled flooring, Space for a wall mounted TV, door to the Utility room, leading to :
Dining Area (3.51m x 2.62m (11'6 x 8'7))
Well decorated with double glazed windows to the front and side, tiled flooring.
Utility Room (2.44m x 1.88m (8 x 6'2))
A range of fitted cupboards with fitted work surfaces and inset sink, plumbing and space for a washing machine and tumble dryer, tiled floor, double glazed window and door leading on to the garden.
First Floor Landing
Very well decorated with doors to the bedrooms, double glazed widnow to front, fitted carpet and entrance to the loft.
Bedroom One (4.78m x 3.25m (15'8 x 10'8))
A range of fitted wardrobes, double glazed window to front. Door to :
En Suite Shower Room
Comprising a walk in shower cubicle with wall mounted shower, low level WC, wash hand basin with vanity unit beneath, frosted double glazed window to side. Part tiled walls and tiled floor.
Bedroom Two (3.40m x 2.97m (11'2 x 9'9))
Mirror fronted fitted wardrobes, double glazed window to rear, fitted carpet.
Bedroom Three (3.07m x 2.64m (10'1 x 8'8))
Well decorated with a double glazed window to front, fitted carpet.
Bedroom Four (3.63m x 2.97m max (11'11 x 9'9 max))
Very well decorated with fitted carpet, double glazed window to rear over looking the garden.
Family Bathroom
A stunning newly fitted bathroom suite comprising a shaped panel enclosed bath with a wall mounted shower over, low level WC, wash hand basin with vanity unit under, frosted window to side, tiled walls and flooring.
Outside
Rear Garden & Parking Area
Well kept with an artificial lawn, fence enclosed with a decked patio area. Access to a block paved area offering parking for numerous cars.
Property info
For more information about this property, please contact
Clements Estate Agents, HP1 on +44 1442 493670 * (local rate)
Disclaimer
Property descriptions and related information displayed on this page, with the exclusion of Running Costs data, are marketing materials provided by Clements Estate Agents, and do not constitute property particulars. Please contact Clements Estate Agents for full details and further information. The Running Costs data displayed on this page are provided by PrimeLocation to give an indication of potential running costs based on various data sources. PrimeLocation does not warrant or accept any responsibility for the accuracy or completeness of the property descriptions, related information or Running Costs data provided here.


































.png)

