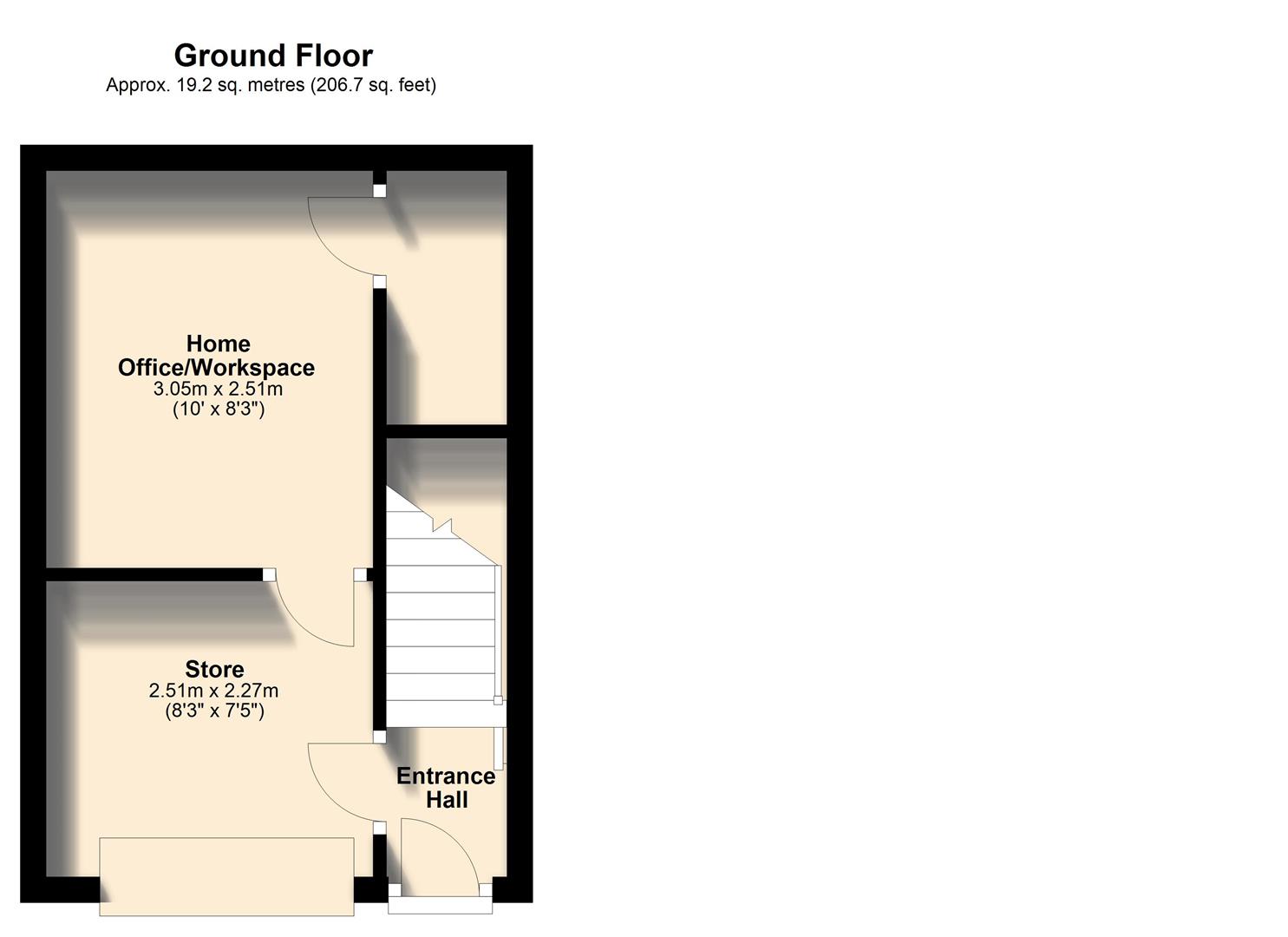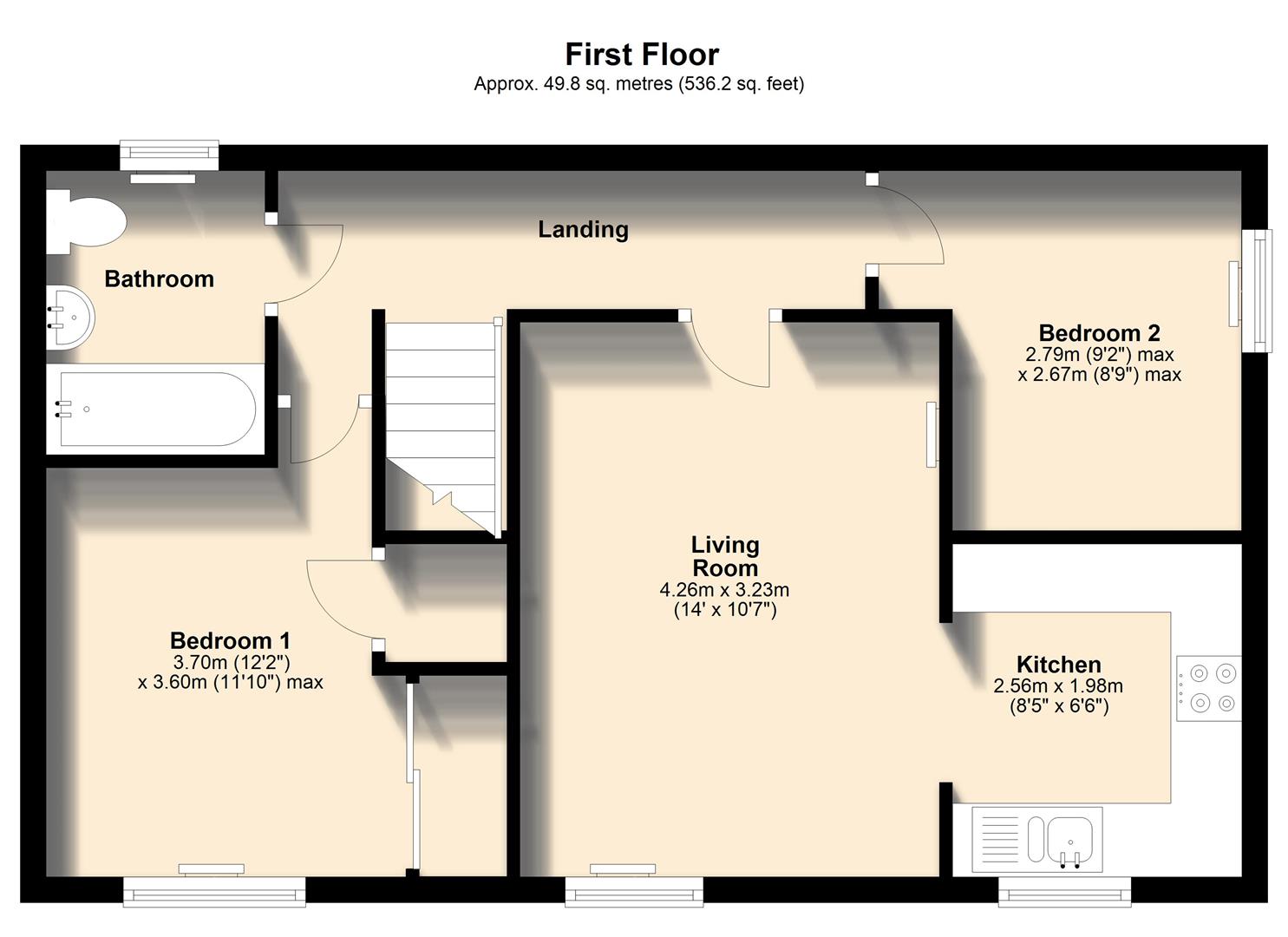Detached house for sale in Triumphal Crescent, Woodford, Plymouth PL7
Just added* Calls to this number will be recorded for quality, compliance and training purposes.
Property features
- Popular location
- Well presented
- Two bedrooms
- Open plan living
- Private garden
- Single garage
- Energy rating: Band C
Property description
This well-presented coach house is offered for sale with no onward chain and would make the perfect first-time home. Internally the accommodation offers two bedrooms, a lovely open plan living room, kitchen and bathroom. Further benefits include double glazing, central heating, a majority boarded loft space, private garden area and internal access from the ground floor to the garage which has been converted into a useful home office/workspace and storage. Plymouth Homes advise an early viewing to appreciate this lovely home.
Ground Floor
Entrance
Entry is via a part glazed entrance door opening into the entrance hall.
Entrance Hall
With radiator, wood effect laminate flooring, coving to ceiling, door into the storeroom (formerly the garage), stairs rising to the first-floor landing.
First Floor
Landing
With wood effect laminate flooring, recessed ceiling spotlights, access to a majority boarded loft space with retracting ladder and light.
Living Room (4.26m x 3.23m (13'11" x 10'7"))
A lovely reception space with double glazed window to the front, two radiators, wood effect laminate flooring, coving to ceiling, open plan into the kitchen.
Kitchen (2.56m x 1.98m (8'4" x 6'5"))
Fitted with a matching range of base and eye level units with worktop space above, 1 1⁄2 bowl stainless steel sink unit with single drainer and mixer tap, tiled splashbacks, wall mounted concealed boiler serving the heating system and domestic hot water, spaces for fridge and washing machine, fitted electric oven and four ring gas hob with pull out cooker hood above, double glazed window to the front, wood effect laminate flooring.
Bedroom 1 (3.70m x 3.60m (12'1" x 11'9"))
With double glazed window to the front, built in wardrobe, built in storage cupboard, radiator, wood effect laminate flooring.
Bedroom 2 (2.79m x 2.67m (9'1" x 8'9"))
With double glazed window to the side, radiator.
Bathroom (2.18m x 1.68m (7'1" x 5'6"))
Fitted with a three-piece suite comprising panelled bath with shower attachment off the mixer tap, pedestal wash hand basin, low-level WC, tiled splashbacks, extractor fan, wall mounted storage cabinet, shaver point, obscure double-glazed window to the rear, radiator, tile effect flooring.
*Garage
The original garage has been split with a stud wall to incorporate a home office/workspace and the remainder is useful storage. This spilt could be changed back to a garage if required.
Store (2.51m x 2.27m (8'2" x 7'5"))
With up and over garage door to the front, light, power and door into the home office/workspace.
Home Office/Workspace (3.05m x 2.51m (10'0" x 8'2"))
With lighting, power and door to a useful understairs storage cupboard with light.
Garden
The coach house benefits from a separate, private garden area, a short distance from the property. The garden is mostly laid to lawn and enclosed by fencing.
Agent’s Note
We’re informed there is an estate charge of £221.02 towards the maintenance of the communal areas within the estate. We’re also informed there is a charge for new owners to join the management company that oversees the estate.
The owner of the coach house also owns the freehold of the two remaining garages below. There is a peppercorn agreement in place with the properties that own these garages.
We recommend that potential purchasers inform their mortgage company and legal advisor of this information prior to commencing a purchase.
What3Words Location
///fine.sheets.sank
Flood Risk Summary
Rivers and the Sea:
Very Low Risk
Surface Water:
Very Low Risk
Maximum Broadband Available
Download Speed: 1000Mbps
Upload Speed: 220Mbps
Agent’s Note
These sales particulars are only in draft format and have yet to be approved by the seller. They are therefore subject to change.
Property info
Triumphal Crescent 55 - Ground Floor.Jpg View original

Triumphal Crescent 55 - First Floor.Jpg View original

For more information about this property, please contact
Plymouth Homes, PL4 on +44 1752 948025 * (local rate)
Disclaimer
Property descriptions and related information displayed on this page, with the exclusion of Running Costs data, are marketing materials provided by Plymouth Homes, and do not constitute property particulars. Please contact Plymouth Homes for full details and further information. The Running Costs data displayed on this page are provided by PrimeLocation to give an indication of potential running costs based on various data sources. PrimeLocation does not warrant or accept any responsibility for the accuracy or completeness of the property descriptions, related information or Running Costs data provided here.























.png)

