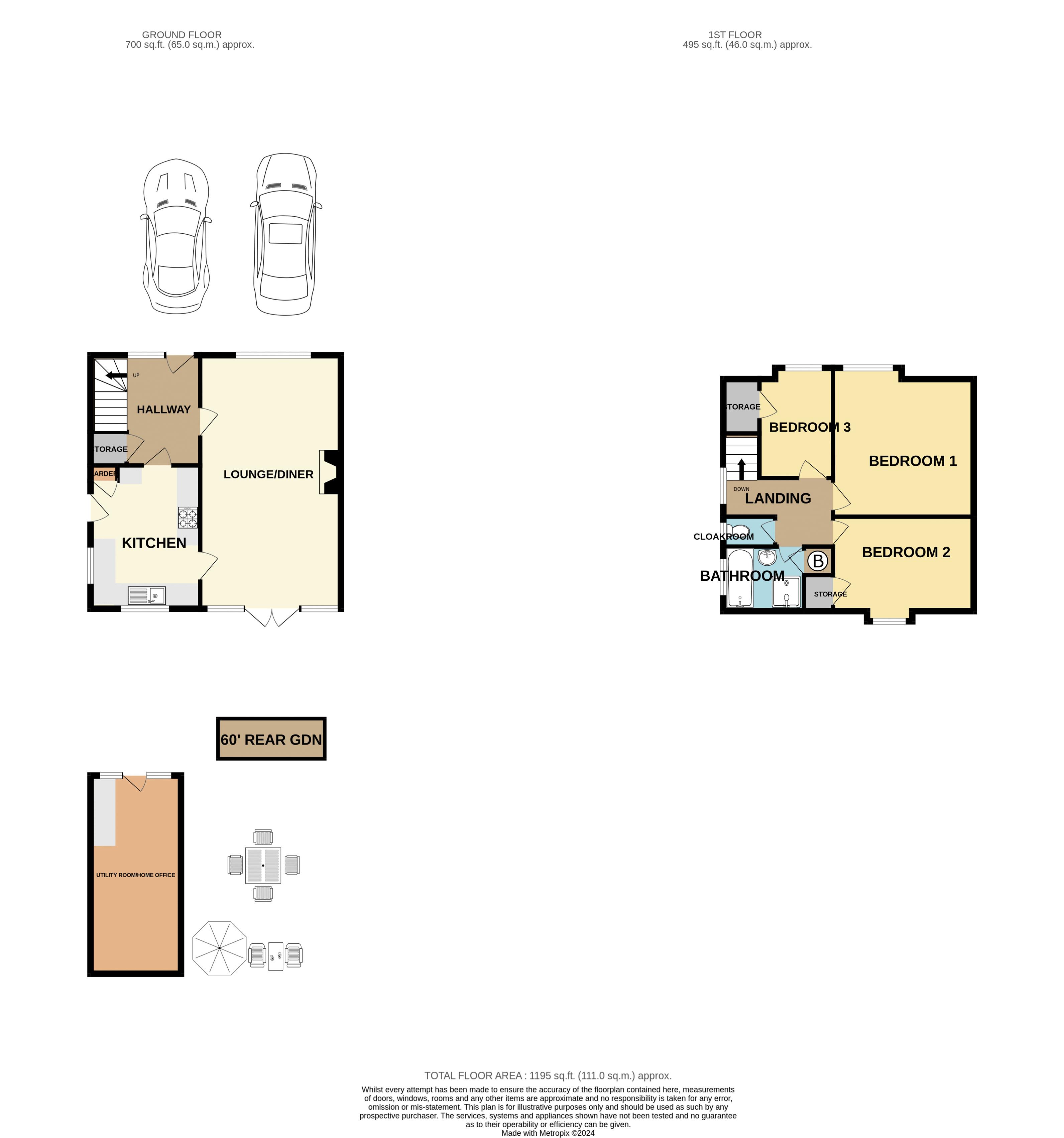Semi-detached house for sale in Hillary Road, Penenden Heath, Maidstone ME14
Just added* Calls to this number will be recorded for quality, compliance and training purposes.
Property features
- 3 Bedrooms, good size
- Chain Free
- Parking
- Close to transport links
- Sandling school
- Modern
Property description
Spacious well established semi-detached house in a sought after non-estate position. Delightfully decorated and presented, low maintenance flat plot with a superb outside entertaining area and a most useful utility/home office. Ample parking for 2-4 cars to the front. Sold with No Chain.
Entrance Porch
Upvc Entrance door with chrome fittings and decorative glass feature panel, outside lighting.
Reception Hall (10' 0'' x 10' 0'' (3.05m x 3.05m))
Decorative tiled floor with underfloor heating, understairs cupboard, radiator, glass panel, recessed downlighters, stairs leading to:
Through Lounge/Dining Room (23' 0'' x 12' 9'' (7.01m x 3.88m))
Window to front, decorative radiator cover with single radiator, double casement doors to rear garden with delightful outlook, door to kitchen. Recessed downlighters.
Kitchen/Breakfast Room (12' 9'' x 10' 0'' (3.88m x 3.05m))
Modern white gloss door and drawer front with chrome handles and complementing worksurfaces and upstands. Stainless steel sink with mixer tap, electric 4 hob with oven beneath and extractor above. Window to rear garden delightful outlook, door to side with access to the front and rear. Integrated dishwasher, space for fridge/freezer, recessed downlighters., tiled flooring with underheating.
On The First Floor
Landing
Cupboard, access to loft hatch.
Bedroom 1 (13' 6'' x 11' 9'' max(4.11m x 3.58m))
Window to front, decorative radiator cover/double radiator, wardrobe. Recessed downlighters.
Bedroom 2 (11' 9'' x 9' 8'' max(3.58m x 2.94m))
Full width fitted wardrobe, decorative radiator cover/single radiator, window to rear delightful outlook. Recessed downlighters.
Bedroom 3 (10' 0'' x 6' 9'' max (3.05m x 2.06m))
Window to front, cupboard housing boiler providing domestic hot water throughout and central heating, radiator. Recessed downlighters.
Bathroom
White suite, panelled bath with chrome fittings, white hand basin with chrome fittings, large shower cubicle. Decorative chrome heated towel rail, window to side, fully tiled walls and tiled flooring, WC
Separate WC
Low level WC, window to side.
Outside
To the front, ample parking for 2 cars, brick retaining walls with steps leading to the front door. Gravelled low maintenance borders.
To the rear, low maintenance lawned area with patio adjacent to the house, large decked area at the rear suitable for barbecues and family time. Large Utility/office building at the rear, currently used as a utility area with worktops and cupboard and space for washing machine/tumble dryer, Upvc door and electric, laminate flooring.
Property info
For more information about this property, please contact
Ferris & Co, ME14 on +44 1622 829475 * (local rate)
Disclaimer
Property descriptions and related information displayed on this page, with the exclusion of Running Costs data, are marketing materials provided by Ferris & Co, and do not constitute property particulars. Please contact Ferris & Co for full details and further information. The Running Costs data displayed on this page are provided by PrimeLocation to give an indication of potential running costs based on various data sources. PrimeLocation does not warrant or accept any responsibility for the accuracy or completeness of the property descriptions, related information or Running Costs data provided here.






























.png)

