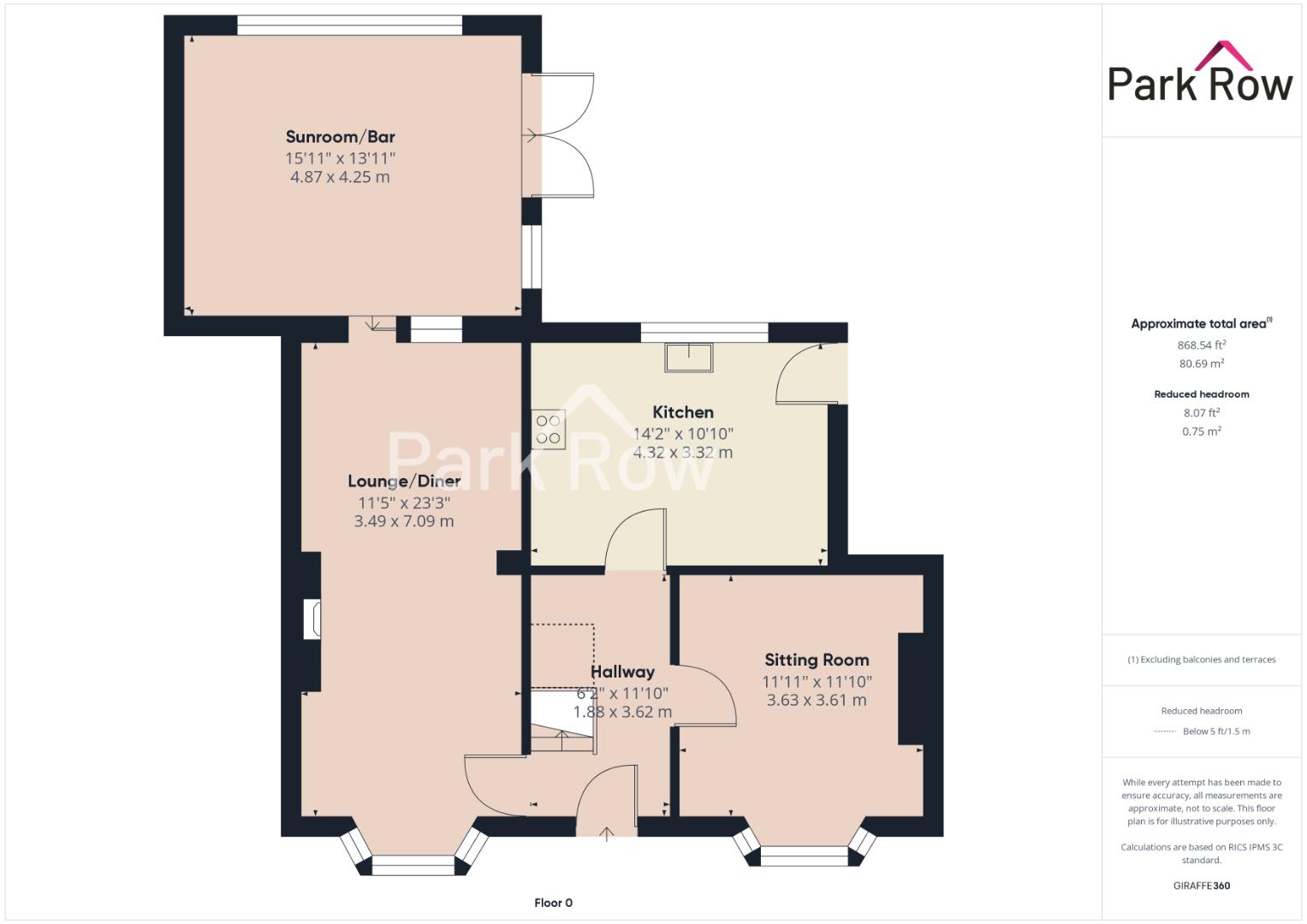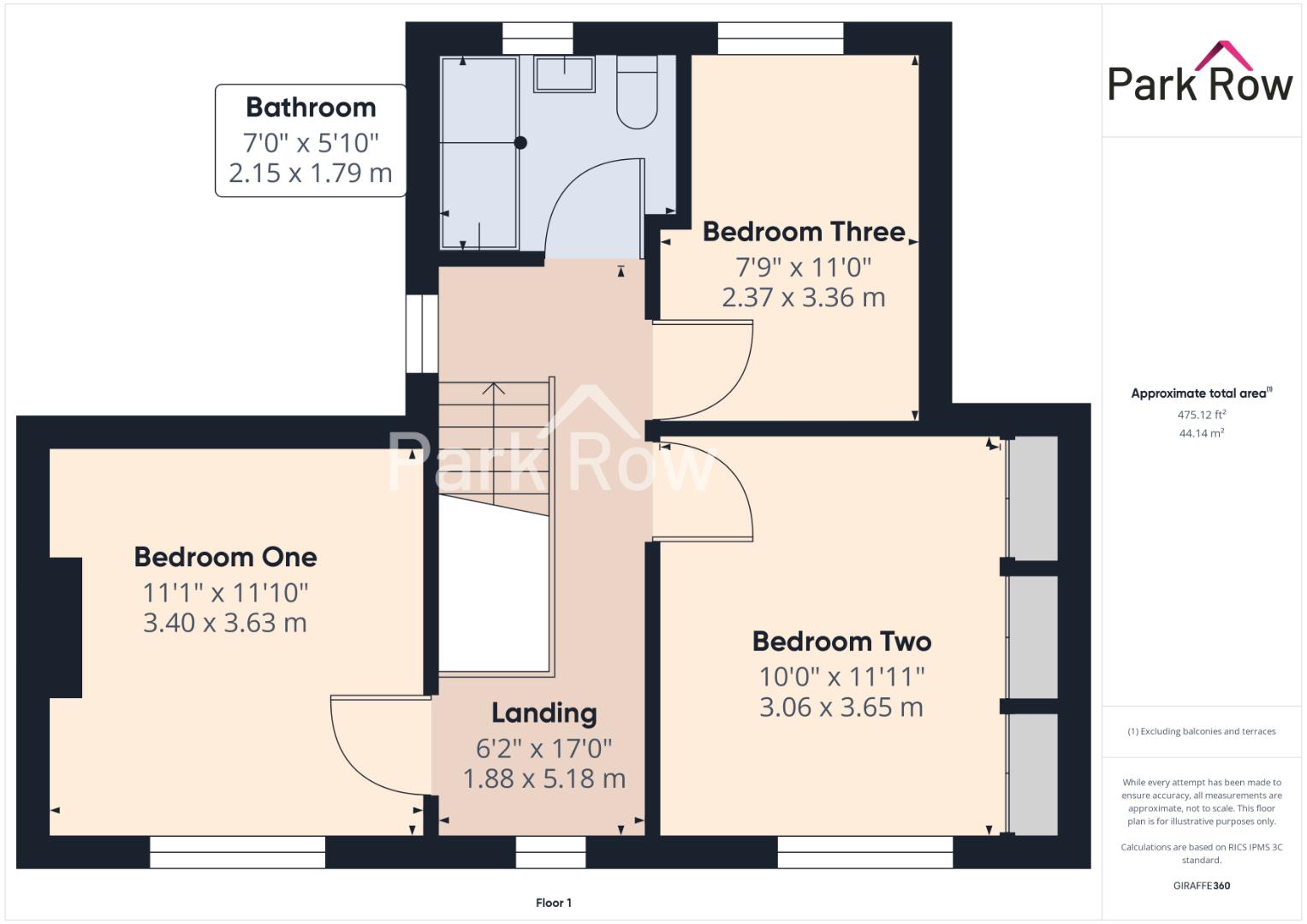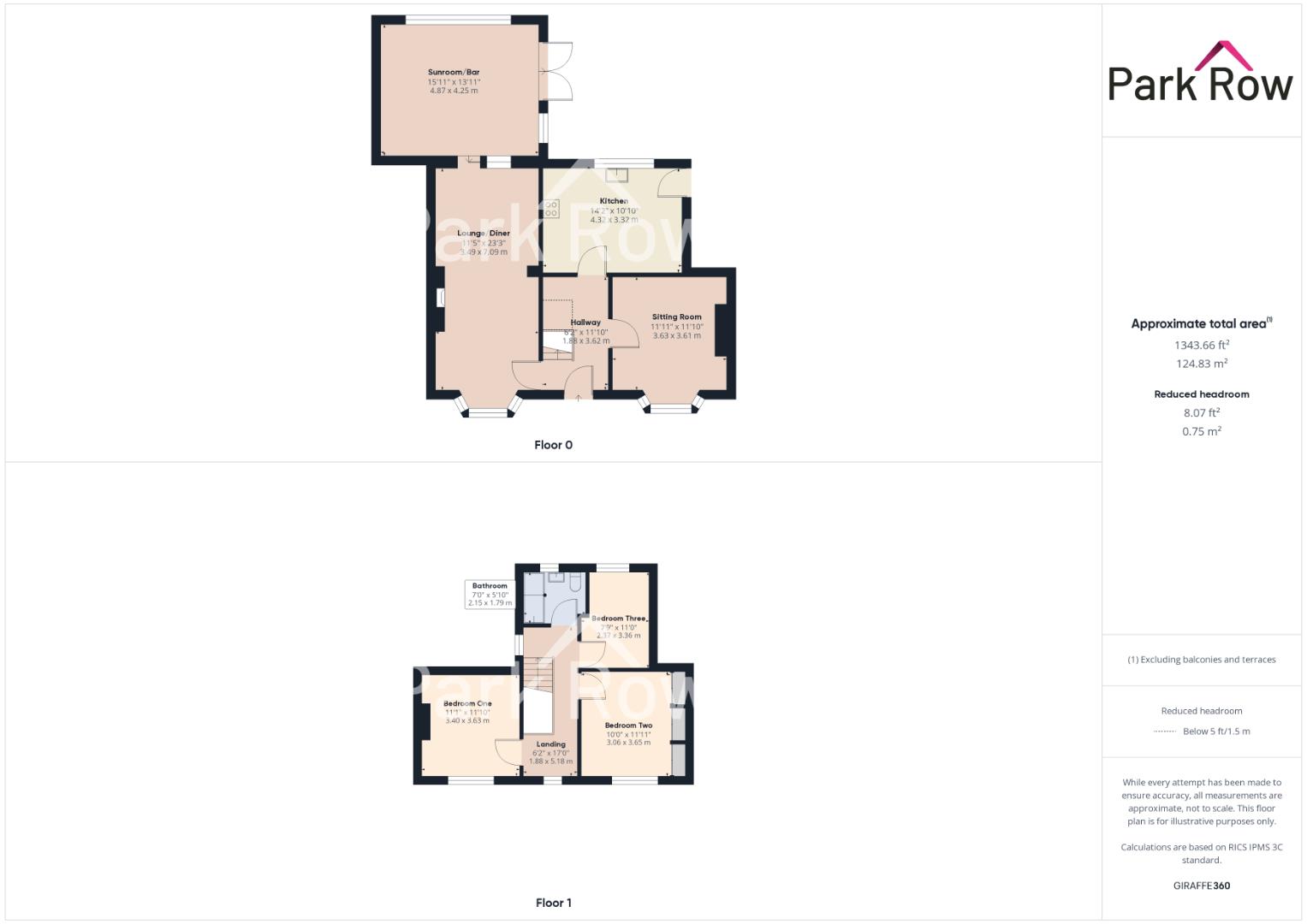Detached house for sale in Moor Lane, Sherburn In Elmet, Leeds LS25
Just added* Calls to this number will be recorded for quality, compliance and training purposes.
Property features
- Detached house
- Three bedrooms
- Two reception rooms
- Sunroom
- EPC rating D
- Ample parking
- Double garage
- Close to all local amenities
Property description
Detached house with three bedrooms, two receptions rooms, sunroom and has ample parking plus a double garage!
**Check out my 360 Property Tour**
Detached house**three bedrooms**two reception rooms**sunroom**ample parking**double garage**close to all local amenities**
Nestled in the charming Moor Lane of Sherburn In Elmet, Leeds, this detached house is a true gem waiting to be discovered. Boasting three bedrooms, two reception rooms, and a sunroom, this substantial property offers ample space for comfortable living.
With a generous 1,344 sq ft of living area, this home provides the perfect balance of cosy corners and room to roam. The sunroom is a delightful addition, offering a bright and airy space to relax and unwind.
Parking woes will be a thing of the past with parking available for up to 4 vehicles, along with the convenience of a double garage. Whether you're a car enthusiast or simply enjoy having guests over, the ample parking space will surely impress.
This property is ideal for those seeking a peaceful retreat while still being within easy reach of local amenities and the vibrant city of Leeds. Don't miss out on the opportunity to make this detached house your new home sweet home.
Viewing is essential to fully appreciate the property on offer! Call us on to book A viewing! 'we open until 5.30PM Monday to fridays and until 1PM saturdays!
Ground Floor Accommodation
Entrance
Enter through a white double glazed entrance door with two decorative glass panel inserts and a storm porch over which leads into:
Entrance Hallway (1.88 x 3.62 (6'2" x 11'10"))
Stairs with wooden balustrade and spindles leading to first floor accommodation, central heating radiator, useful understairs storage space and internal doors with glass panel inserts which lead into;
Sitting Room (3.63 x 3.61 (11'10" x 11'10"))
Double glazed diamond-shaped lead beading bay window to the front elevation, central heating radiator, gas fire with marble hearth and wooden surround, coving to the ceiling and wall lights.
Kitchen (4.32 x 3.32 (14'2" x 10'10"))
Double glazed window to the rear elevation, plenty of wall and base units in a dark wooden finish, roll edge laminate worktops with tiled splashbacks, one and a half stainless steel drainer sink with chrome tap over, four ring gas hob with extractor over, built in double oven, space for fridge/freezer, extractor fan to rear elevation, coving to the ceiling and an external double glazed door stable door with glass panel insert which leads to the side/rear elevation.
Lounge/Diner (3.49 x 7.09 (11'5" x 23'3"))
Double glazed diamond-shaped lead beading bay window to the front elevation, two central heating radiators, television points, multi fuel burner set on a slate hearth with decorative wooden beam above, covering to the ceiling, walls lights, space for dining table and chairs and double glazed patio doors which lead into:
Sunroom/Bar (4.87 x 4.25 (15'11" x 13'11"))
Currently being used as a bar and has a double glazed window to the rear elevation and one to the side elevation plus double glazed double doors which lead out to the side/rear elevation.
First Floor Accommodation
Landing (1.88 x 5.18 (6'2" x 16'11"))
Two double glazed diamond-shaped lead beading windows to the side and one to the front elevations, central heating radiator, coving to ceiling and internal doors which lead into;
Bedroom One (3.40 x 3.63 (11'1" x 11'10"))
Double glazed diamond-shaped lead beading window to the front elevation, coving to the ceiling, central heating radiator and built in wardrobes to one wall proving plenty of space for hanging and storage.
Bedroom Two (3.06 x 3.65 (10'0" x 11'11"))
Double glazed diamond-shaped lead beading window to the front elevation, coving to the ceiling, central heating radiator and built in double wardrobes with sliding doors.
Bedroom Three (2.37 x 3.36 (7'9" x 11'0"))
Double glazed window to the rear elevation, coving to the ceiling, central heating radiator and built in double wardrobes and over bed storage.
Family Bathroom (2.15 x 1.79 (7'0" x 5'10"))
Obscure double glazed window to the rear elevation and includes a white suite comprising: Panel bath with chrome tap over and mains shower above, close coupled w/c, pedestal handbasin with chrome taps over, central heating radiator, full tiled walls and with spotlights to the ceiling.
Exterior
Front
To the front of the property there are metal vehicular access gates with a concrete driveway which runs down the side of the property with parking for four cars and leads to the double garage plus rear garden, a concrete pathway runs to the front entrance door, the rest is mainly laid to lawn with perimeter hedging to the front and left hand side and wooden perimeter fending to the right hand side
Rear
Accessed down the side of the property, the door in the kitchen or the double doors in the Sunroom where you will step out onto: A paved area with space for seating, a concrete ramp with brick walling either side leads down to a lawned area and has perimeter hedging to bottom and right hand side and concrete perimeter wall to the left hand side.
Double Garage
Two separate up and over doors and includes; power and lighting and has two sets of double glazed windows, two to the side and two to the rear elevations and is a great space for all your storage needs.
Tenure And Council Tax
Tenure: Freehold
Local Authority: North Yorkshire Council
Tax Banding: D
Please note: The Tenure, Local Authority and Tax Banding for the property have been advised by the Vendor or obtained from online sources. We strive to ensure these details are accurate and reliable, however, we advise any potential buyer to carry out their own enquiries before proceeding.
Mains Utilities, Broadband, Mobile Coverage
Electricity: Mains
Gas: Mains
Sewerage: Mains
Water: Mains/Metered
Broadband: Fibre (FTTP)
Mobile: 4/5G
Please note: The Utilities, Broadband and Mobile Coverage for the property have been advised by the Vendor or obtained from online sources. We strive to ensure these details are accurate and reliable, however, we advise any potential buyer to carry out their own enquiries before proceeding.
Heating And Appliances
The heating system and any appliances (including Burglar Alarms where fitted) mentioned in this brochure have not been tested by Park Row Properties. If you are interested in purchasing the property we advise that you have all services and appliances tested before entering a legal commitment to purchase.
Making An Offer
In order to comply with the Estate Agents (Undesirable Practises) Order 1991, Park Row Properties are required to verify "the status of any prospective purchaser... This includes the financial standing of that purchaser and his ability to exchange contracts". To allow us to comply with this order and before recommending acceptance of any offers, and subsequently making the property 'sold' each prospective purchaser will be required to demonstrate to 'Park Row Properties' that they are financially able to proceed with the purchase of the property.
We provide truly Independent Mortgage Advice. Unlike many companies we are not tied, and more importantly not targeted to any Lender. We have instant on-line access to over 1000 mortgage deals provided by over 100 Lenders ensuring we are unbeatable when identifying and recommending your new mortgage or re-mortgage requirements.
Your home is at risk if you do not keep up repayments on a mortgage or other loan secured on it. Written quotations available on request. Life assurance is usually required.
To arrange a no obligation appointment please contact your local office.
Measurements
These approximate room sizes are only intended as general guidance. You must verify the dimensions carefully before ordering carpets or any built-in furniture.
Opening Hours
Calls answered :
Mon, Tues, Weds, Thurs and Fri - 9.00am to 5.30pm
Saturday - 9.00am to 1.00pm
Sunday - Closed
to check office opening hours please contact the relevant branches on:
Selby sherburn in elmet goole pontefract castleford
Viewings
Strictly by appointment with the sole agents.
If there is any point of particular importance to you we will be pleased to provide additional information or to make any further enquiries. We will also confirm that the property remains available. This is particularly important if you are travelling some distance to view the property.
Property info
For more information about this property, please contact
Park Row Properties, LS25 on +44 1977 529362 * (local rate)
Disclaimer
Property descriptions and related information displayed on this page, with the exclusion of Running Costs data, are marketing materials provided by Park Row Properties, and do not constitute property particulars. Please contact Park Row Properties for full details and further information. The Running Costs data displayed on this page are provided by PrimeLocation to give an indication of potential running costs based on various data sources. PrimeLocation does not warrant or accept any responsibility for the accuracy or completeness of the property descriptions, related information or Running Costs data provided here.

































.png)
