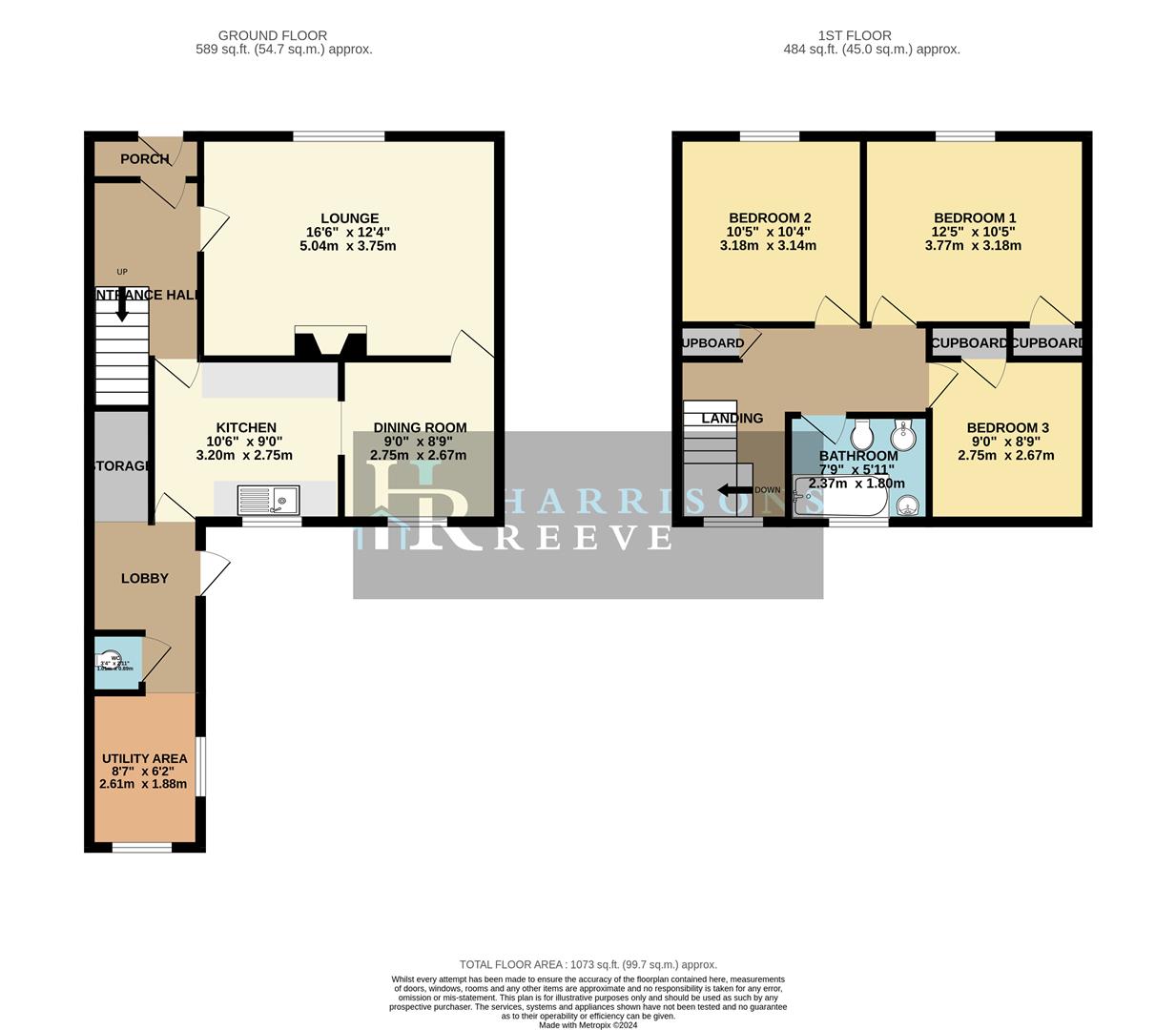End terrace house for sale in Appledore Road, Twydall, Gillingham ME8
Just added* Calls to this number will be recorded for quality, compliance and training purposes.
Property features
- 3 bedroom end terrace house in popular residential area
- No onward chain!
- Generous size accommodation, approx. 1073 sq ft
- Well tended rear garden of approx 70' in depth
- 2 reception rooms, kitchen, utility and WC to ground floor
- 4 piece bathroom suite
- Medway council tax band "C", EPC rating awaited
Property description
Welcome to this charming end terrace house located on Appledore Road in the lovely area of Twydall, Gillingham. This property boasts two reception rooms, providing ample space for entertaining guests or simply relaxing with your loved ones. With three cosy bedrooms, there's plenty of room for the whole family to unwind and make this house a home.
The property features a well-maintained bathroom, ensuring convenience and comfort for your daily routines. Spanning across 1,073 square feet, this house offers a generous amount of space for you to personalise and create your dream living environment.
Situated in a peaceful neighbourhood, this house provides a perfect blend of tranquillity and accessibility to local amenities.
Don't miss out on the opportunity to make this delightful property your own. Book a viewing today and envision the endless possibilities that this end terrace house on Appledore Road has to offer.
Porch
Double glazed entrance door.
Entrance Hall (3.00m x 1.83m (9'10" x 6'0"))
Stair case to first floor, radiator.
Lounge (5.00m x 3.75m (16'4" x 12'3"))
Double glazed window to front, radiator.
Dining Room (2.72m x 2.66m (8'11" x 8'8"))
Double glazed window to rear, radiator.
Kitchen (3.16m x 2.72m (10'4" x 8'11"))
Double glazed window to rear. Fitted kitchen comprising base and eye level units with work surfaces over. Inset stainless steel sink unit with side drainer and mixer tap. Space and plumbing for washing machine. Space for gas cooker. Radiator. Double glazed door leading to :
Lobby (1.98m x 1.83m (6'5" x 6'0"))
Double glazed door to rear garden.
Wc
White low level WC.
Utility Area (2.55m x 1.91m (8'4" x 6'3"))
Double glazed windows to rear and side.
Landing
Wall mounted boiler. Built in storage cupboard . Access to loft space.
Bedroom 1 (3.81m x 3.18m (12'5" x 10'5"))
Double glazed window to front, radiator, built in storage cupboard.
Bedroom 2 (3.18m x 3.08m (10'5" x 10'1"))
Double glazed window to front, radiator.
Bedroom 3 (2.69m x 2.65m (8'9" x 8'8"))
Double glazed window to rear, radiator., Built in storage cupboard.
Bathroom (2.25m x 1.74m (7'4" x 5'8"))
Frosted double glazed window to rear, white 4 piece suite comprising panelled bath, low level WC, bidet and pedestal wash hand basin. Radiator.
Exterior
Rear Garden
Approx. 70' in depth mainly laid to lawn with established plants shrubs and bushes. Side pedestrian access.
Nb
Harrisons Reeve recommend a panel of solicitors, including V E White And Co, Burtons Solicitors, Hawkridge and Company and Apex Law as well as the services of Henchurch Lane Financial Services, for which we may receive a referral fee of £150 plus VAT per transaction.
Important Notice
Harrisons Reeve, their clients and any joint agents give notice that:
1. They have no authority to make or give any representations or warranties in relation to the property. These particulars do not form part of any offer or contract and must not be relied upon as statements or representations of fact. Any areas, measurements or distances are approximate. The text, photographs and plans are for guidance only and are not necessarily comprehensive.
2. It should not be assumed that the property has all necessary planning, building regulations or other consents and Harrisons Reeve have not tested any services, equipment or facilities. Purchasers must satisfy themselves by inspection or otherwise
Member Agent
The agent is a member of The Property Ombudsman Limited, which is a redress scheme, and Propertymark, which is a client money protection scheme.
Property info
For more information about this property, please contact
Harrisons Reeve, ME8 on +44 1636 616103 * (local rate)
Disclaimer
Property descriptions and related information displayed on this page, with the exclusion of Running Costs data, are marketing materials provided by Harrisons Reeve, and do not constitute property particulars. Please contact Harrisons Reeve for full details and further information. The Running Costs data displayed on this page are provided by PrimeLocation to give an indication of potential running costs based on various data sources. PrimeLocation does not warrant or accept any responsibility for the accuracy or completeness of the property descriptions, related information or Running Costs data provided here.

































.png)

