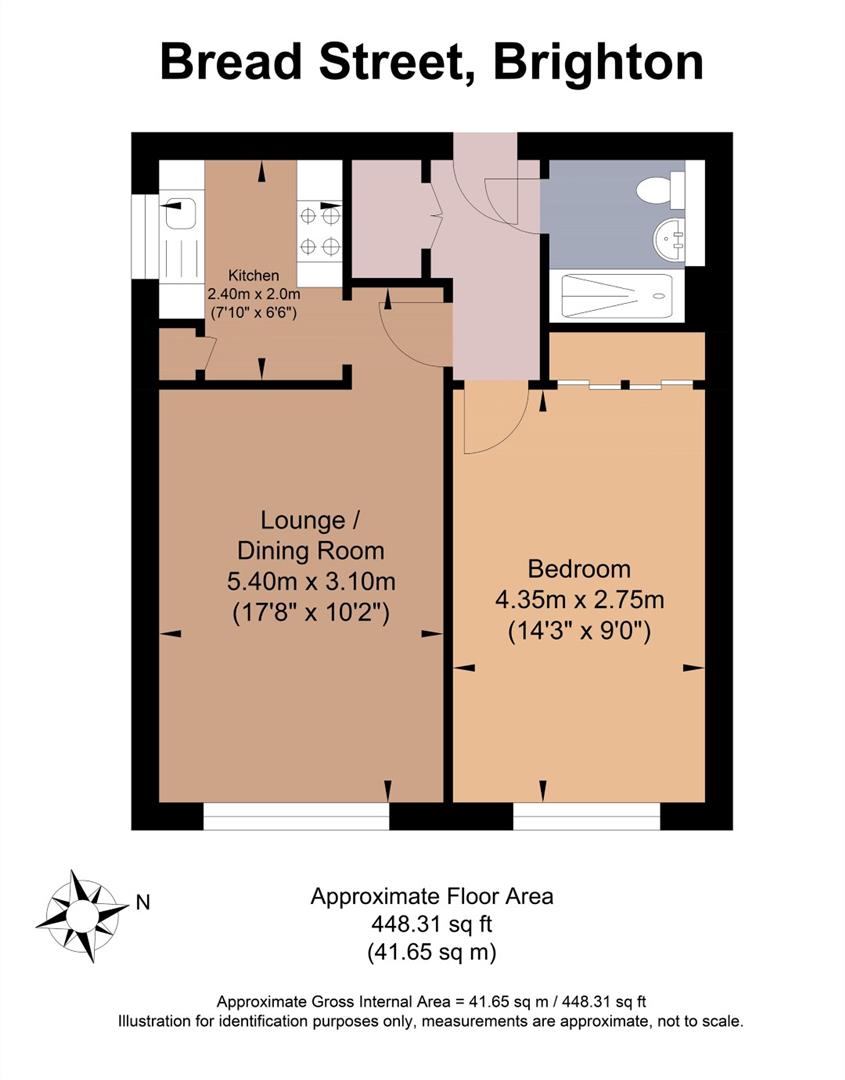Flat for sale in Belbourne Court, Bread Street, Brighton BN1
* Calls to this number will be recorded for quality, compliance and training purposes.
Utilities and more details
Property features
- First Floor Purpose-Built Flat for 'Over 55s'
- Central North Laine Location
- Extended Long Lease
- Service Charge Includes Water & Laundry
- Beautifully Refurbished Throughout
- Kitchen with Integrated Appliances
- Plantation Shutters
- Communal Lounge & Rooftop Terrace
- Ample Storage
- Off-Street Parking
Property description
A beautifully presented 1st Floor apartment, forming part of this popular development, which is suited to those over the age of 55 with a lift to all floors. The property has been impeccably refurbished throughout by the current considerate owners and now includes a stunning kitchen offering an integrated washing machine, fridge freezer, dishwasher and oven. The worktops are of granite, with a stylish under-mounted sink and induction hob. The shower room has been thoughtfully designed with a large walk-in shower, stylish handbasin and concealed cistern. The property offers generous storage, with a large double floor-to ceiling cupboard in the hallway. The bedroom has a large mirrored wardrobe, giving a sense of space and light. Both the lounge and bedroom are fitted with stylish plantation shutters, and have modern convector heaters.
Belbourne Court has an on-site property manager and a communal lounge giving a great sense of community, enabling residents to be involved as much or as little as they wish, along with a guest room and a laundry room. Set in beautiful gardens, Belbourne Court offers a quiet oasis in the heart of the city. In addition it has a tranquil roof terrace with stunning views, unique in this central location, just minutes away from the Royal Pavilion and close to Brighton Station and city-centre shopping. There is handy parking and visitors parking, real benefits in this central location. The property has a secure entry phone system and key fob entry, and each flat has a Carelink facility. Being sold with no onward chain.
Approach
Generous communal parking and communal front gardens offering pretty flower borders stocked with a variety of established plants, shrubs and trees. Communal outside bench and covered entrance with secure entry phone system and key fob entry, opening into communal entrance to building with site manager's office, disabled toilet, communal lounge and communal laundry on the ground floor. Stairs and lift ascend to first floor communal landing and flat front door opens into:
Entrance Hall
Wall-mounted secure entryphone system and wall-mounted Careline contact cord, coved ceiling with fitted light, built-in double cupboard housing electric consumer unit and socket, high-level shelf and hot water tank. Door through to:
Lounge/Dining Room (5.40m x 3.10m (17'8" x 10'2"))
Large double glazed window to front with fitted plantation shutter and contemporary style convector heater under, coved ceiling with fitted light.
Kitchen (2.40m x 2.00m (7'10" x 6'6"))
Double glazed window to side, fully fitted contemporary handle-less style kitchen in white gloss offering fully integrated appliances to include fridge freezer, washer/dryer and dishwasher, deep pan drawers, and matching wall and base units. Quartz work surfaces extend to include an under-mounted single bowl sink with mixer tap and 4-ring ceramic Bosch induction hob with electric oven under and contemporary style Bosch extractor fan over, with 3-speed setting and light. Fully tiled surround and whitewash-effect laminate flooring, high-level wall-mounted fan heater and light fitting to ceiling.
Bedroom (4.35m x 2.75m (14'3" x 9'0"))
Large double glazed window with fitted plantation shutters, coved ceiling, convector heater and floor-to-ceiling built-in wardrobes with mirrored fronts offering hanging and shelving.
Shower Room
Contemporary style refitted three-piece white bathroom suite comprising low-level WC with concealed cistern, contemporary pedestal wash hand basin with mixer tap, large step-in shower enclosure with shower screen, and marble-effect oversized tile surround and flooring. Wall-mounted convector heater, extractor fan, wall-mounted bathroom cabinet with sensory light under and toothbrush charger inside.
Property info
For more information about this property, please contact
John Hilton, BN2 on +44 1273 083059 * (local rate)
Disclaimer
Property descriptions and related information displayed on this page, with the exclusion of Running Costs data, are marketing materials provided by John Hilton, and do not constitute property particulars. Please contact John Hilton for full details and further information. The Running Costs data displayed on this page are provided by PrimeLocation to give an indication of potential running costs based on various data sources. PrimeLocation does not warrant or accept any responsibility for the accuracy or completeness of the property descriptions, related information or Running Costs data provided here.



































.jpeg)



