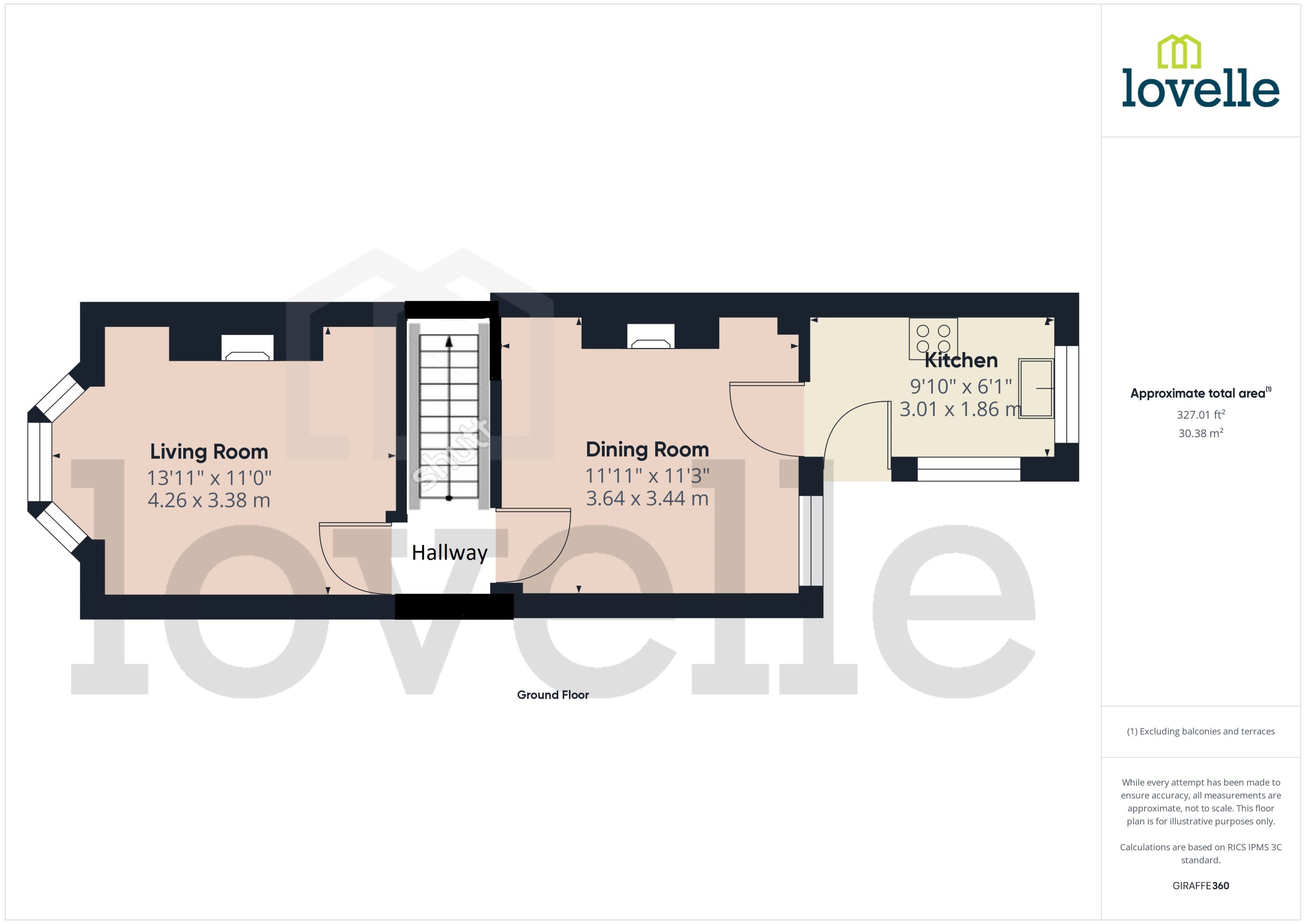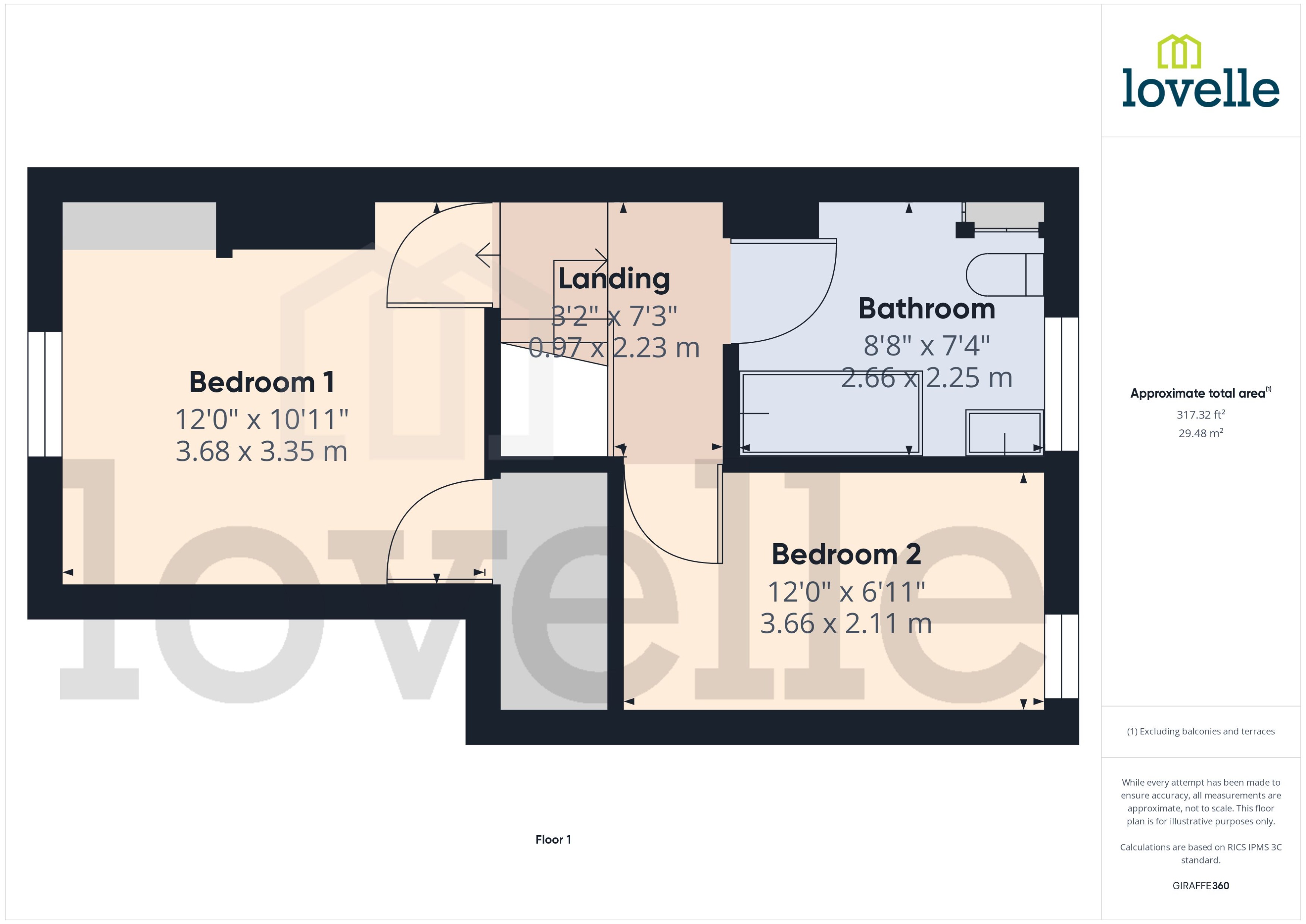Terraced house for sale in Vernon Street, Lincoln LN5
* Calls to this number will be recorded for quality, compliance and training purposes.
Property features
- Mid terrace house
- Close to city centre amenities
- Ideal starter home / 1st time buy
- Solid investment opportunity
- Lounge, dining room & kitchen
- 2 bedrooms & bathroom
- Enclosed garden to the rear
- Opportunity to add personal touch
- Tenure: Freehold
- Council tax band: A
Property description
56 Vernon Street is a superb two-bedroom terrace house located in a highly convenient area, close to Lincoln city centre and within easy reach of local amenities. This property offers a solid foundation for either an investment opportunity or a great starter home for first-time buyers.
Upon entering, you are welcomed by an entrance hall that leads into a comfortable living room, ideal for everyday relaxation. The ground floor also includes a separate dining room, which provides a versatile space for meals and gatherings, as well as a kitchen situated at the rear of the house. The kitchen is functional and has potential for updates to suit your preferences.
Upstairs, the property comprises two bedrooms. The bathroom is also located on the first floor, meeting all essential needs.
Outside, there is a small, enclosed garden at the rear, providing an opportunity for improvement. This space could be adapted to better suit your needs, whether you're interested in creating a cosy garden retreat or adding other enhancements.
While the property is in good structural condition, it does require some cosmetic modernisation, which presents an excellent opportunity for the new owners to add their personal touch.
The property is fully double glazed and has a gas fired central heating system. Council tax band: A. EPC rating: E.
EPC rating: E.
Entrance Hall
Side entrance door, and stairs leading to first floor landing.
Living Room (4.26m x 3.38m (14'0" x 11'1"))
Double glazed bay window to front aspect, hardwood flooring, coving to ceiling, feature fireplace with open fire, and radiator.
Dining Room (3.64m x 3.44m (11'11" x 11'3"))
Double glazed window to rear aspect, radiator, feature open fireplace, coving to ceiling, and under stairs storage cupboard.
Kitchen (3.01m x 1.86m (9'11" x 6'1"))
Range of fitted base and wall units with contrasting roll edge work surfaces, space for cooker, extractor hood, space for fridge, space and plumbing for washing machine, one and a half stainless steel sink unit, tiled splash backs, radiator, two double glazed windows to rear aspect, and uPVC double glazed rear entrance door.
Landing (2.23m x 0.97m (7'4" x 3'2"))
Access to roof space, and coving to ceiling.
Bedroom 1 (3.68m x 3.35m (12'1" x 11'0"))
Double glazed window to front aspect, hardwood flooring, coving to ceiling, and radiator.
Bedroom 2 (3.66m x 2.11m (12'0" x 6'11"))
Double glazed window to rear aspect, radiator, and coving to ceiling.
Bathroom (2.66m x 2.25m (8'9" x 7'5"))
Fitted suite comprising, roll top bath with mixer shower attachment, pedestal wash hand basin, and low level WC. Part wood panelling to walls, vinyl flooring, radiator, double glazed window to rear aspect, and fitted cupboard housing the gas fired central heating boiler.
Outside
Enclosed Rear Garden
Enclosed garden to the rear which is mostly laid to concrete and enclosed by brick walling.
Property info
For more information about this property, please contact
Lovelle Estate Agency, LN8 on +44 1673 847059 * (local rate)
Disclaimer
Property descriptions and related information displayed on this page, with the exclusion of Running Costs data, are marketing materials provided by Lovelle Estate Agency, and do not constitute property particulars. Please contact Lovelle Estate Agency for full details and further information. The Running Costs data displayed on this page are provided by PrimeLocation to give an indication of potential running costs based on various data sources. PrimeLocation does not warrant or accept any responsibility for the accuracy or completeness of the property descriptions, related information or Running Costs data provided here.
























.png)


