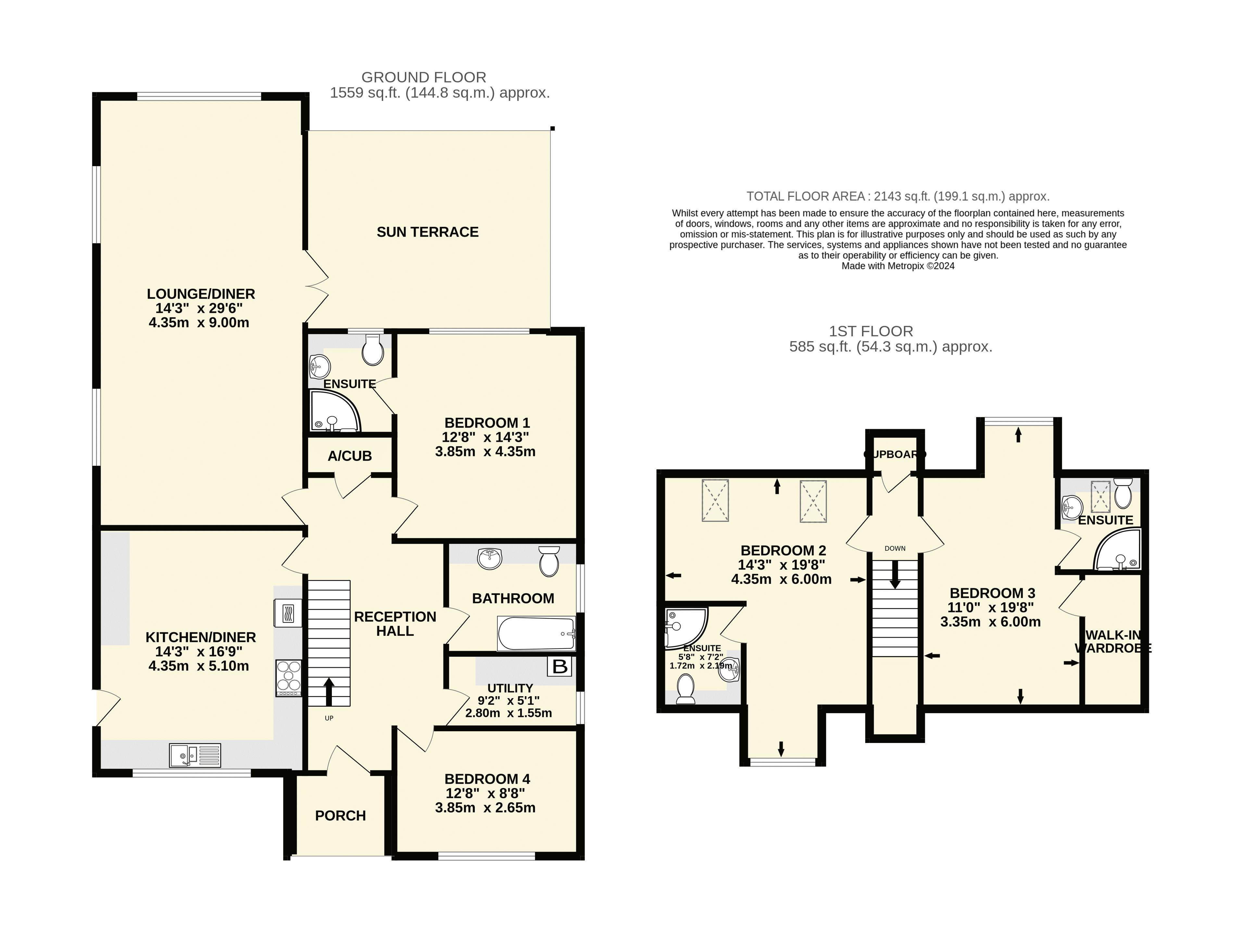Detached bungalow for sale in Sidford High Street, Sidford, Sidmouth EX10
* Calls to this number will be recorded for quality, compliance and training purposes.
Property description
Constructed in 2012, a spacious four bedroom detached chalet bungalow with double garage and garden that enjoys a southerly aspect.
Summary
Constructed by the current owners, the property offers superbly presented accommodation arranged over two floors. There is flexibility within the accommodation, having two double bedrooms to the ground floor and two to the first, three of the bedrooms having en suite facilities, all of which are beautifully tiled and fitted with modern white suites. In addition to this is a spacious family bathroom.
The property has uPVC double glazed windows which includes French doors from the sitting room leading into the garden and gas fired central heating is installed, the ground floor having underfloor heating and to the first floor having radiators.
Summary (Cont..)
On entering the property there is a large reception hall which has an airing cupboard along with an oak staircase rising to the first floor. The kitchen/breakfast room enjoys an outlook to the front aspect and is extensively fitted with a range of matching storage cupboards, granite worksurfaces and integrated appliances comprising split level double oven, induction hob, cooker hood, dish washer, fridge and wine cooler.
The lounge/dining room enjoys a lovely triple aspect and is a little over nine meters in length, with French doors leading on to a raised sun terrace which takes full advantage of a south and westerly aspect. The ground floor also offers a useful utility room which has further storage, worksurface and a sink unit along with space and plumbing for a fridge/freezer and washing machine. The utility room also houses the gas fired boiler.
The two double en-suite rooms to the first floor have various access points to eaves space, providing lots of storage.
Outside
To the outside there is plenty of parking via a tarmac driveway and this gives access to a detached double garage, which measures 5.8m x 5.1m and has two electric doors, shelving and a side door.
There is access to both sides of the property which leads to the majority of the garden which is to the rear and enjoys a lovely southerly aspect. The garden comprises an area of lawn with adjoining well stocked shrub borders and there are inset fruit trees comprising apple, plum and pear along with a small vegetable plot, garden shed and greenhouse. The raised sun terrace connects the sitting room to the garden and is ideal for entertaining, providing lots of privacy. Solar panel are fitted to the garage and house.
Location
This detached property occupies a tucked away location and is within a few minutes walk of local amenities and bus services within Sidford.
Outgoings
We are advised by East Devon District Council that the council tax band is F.
EPC: Tba
Possession
Vacant possession on completion.
Ref: Dhs02408
Directions
On meeting the A3052 at Sidford crossroads turn left passing Frys Lane on the right. Within fifty yards the driveway to this property will be seen on the left.
Viewing
Strictly by appointment with the agents.
Important Notice
If you request a viewing of a property, we the Agent will require certain pieces of personal information from you in order to provide a professional service to both you and our clients. The personal information you provide may be shared with our client, but will not be passed to third parties without your consent. The Agent has not tested any apparatus, equipment, appliance, fixtures, fittings or services and so cannot verify that they are in working order, or fit for the purpose. A Buyer is advised to obtain verification from their solicitor and/or surveyor. References to the tenure/outgoings/charges of a property are based on information supplied by the seller - the Agent has not had sight of the title documents. A Buyer is advised to obtain verification from their solicitor. Items shown in photographs/floor plans are not included unless specifically mentioned within the sale particulars. They may be available by separate negotiation. Buyers must check the availability of any property and make an appointment to view before embarking on a journey to view a property.
Property info
For more information about this property, please contact
Harrison Lavers & Potburys, EX10 on +44 1395 214978 * (local rate)
Disclaimer
Property descriptions and related information displayed on this page, with the exclusion of Running Costs data, are marketing materials provided by Harrison Lavers & Potburys, and do not constitute property particulars. Please contact Harrison Lavers & Potburys for full details and further information. The Running Costs data displayed on this page are provided by PrimeLocation to give an indication of potential running costs based on various data sources. PrimeLocation does not warrant or accept any responsibility for the accuracy or completeness of the property descriptions, related information or Running Costs data provided here.


































.png)

