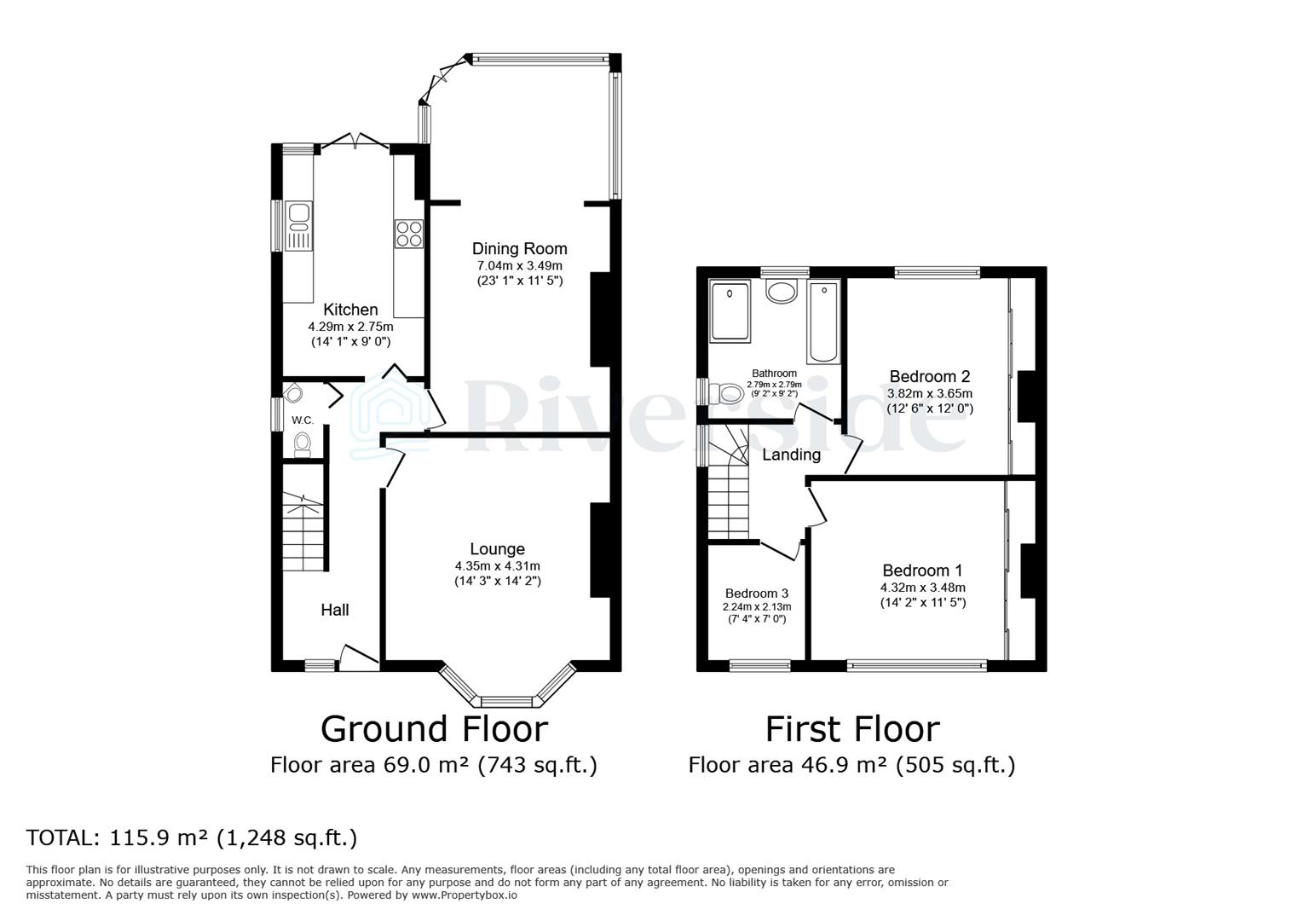Semi-detached house for sale in Mead Walk, Hull HU4
* Calls to this number will be recorded for quality, compliance and training purposes.
Property features
- Highly sought after location
- Spacious semi detached property
- Three bedrooms
- Refurbished throughout
- Generous rear garden
- Ample off street parking
- Garden bar
- Summerhouse - Ideal home office!
- Downstairs WC
- Modern kitchen and bathroom
Property description
Wow, expect to be impressed by this stunning three bedroom semi detached property in hugely sought after Anlaby Park area of Hull. Set on a tree lined avenue, this deceptive property offers ample off street parking to the front and beautifully private garden to the rear with a bar and summerhouse, currently used as a beauty treatment room.
Having been fully refurbished by the current owners, the property boasts modern Wren kitchen, two generous reception rooms, both with multi-fuel burners and downstairs WC to the ground floor. To the first floor, there are three well proportioned bedrooms, two of which have fitted wardrobes, and the house bathroom with a four-piece suite.
An excellent family home! Early viewing highly recommended!
Ground Floor
Entrance Hallway
A welcoming entrance into this wonderful home glazed UPVC door to the front. A spacious hallway with access to all ground floor rooms and fixed staircase to the first floor level.
Lounge (4.35m x 4.31m (14'3" x 14'1"))
A large reception room to the front UPVC double glazed walk in bay window, Multi-fuel burner set within brick fireplace, carpet flooring and radiator.
Dining Room (7.04m x 3.49m (23'1" x 11'5"))
A lovely second reception room, currently used as a 2nd lounge and dining area. With UPVC double glazed windows and French doors to the rear, multi-fuel burner set within marble effect fireplace, carpet flooring and two radiators.
Kitchen (4.29m x 2.75m (14'0" x 9'0"))
With UPVC double glazed window to the side and rear and UPVC French doors. A modern Wren kitchen with a range of base and wall mounted units, laminated work surfaces, and cladding to splashback areas, inset sink unit, inset hob and built in oven and microwave, integrated washing machine and dishwasher. With tiled flooring and radiator.
Cloakroom
With UPVC double glazed window to the side, with low level WC and hand wash basin.
First Floor
Central Landing
Providing access to all first floor rooms.
Master Bedroom (4.32m x 3.48m (14'2" x 11'5"))
Master bedroom to the front with UPVC double glazed window, fitted wardrobes for storage, carpet flooring and radiator.
Bedroom Two (3.65m x 3.82m (11'11" x 12'6" ))
Second double bedroom to the rear with UPVC double glazed window, fitted wardrobes, carpet flooring and radiator.
Bedroom Three (2.24m x 2.13m (7'4" x 6'11"))
Third bedroom, to the front with UPVC double glazed window, carpet flooring and radiator.
House Bathroom (2.79m x 2.76m (9'1" x 9'0"))
A stunning four-piece suite with freestanding bath, large shower cubicle, sink set on vanity unit comprising storage and low level WC. With heated towel rail, radiator, UPVC double glazed window to the side and rear and decorative tiling to splashback areas.
Outside
To the front is an open block paved driveway for multiple vehicles and gated side access to the rear garden. The rear garden is a beautiful oasis, nice and private with patio for seating, lawn area and planted boarders, a summer house used as fully equipped bar and a garage to the end of the garden.
Summerhouse (3m x 4m (9'10" x 13'1"))
A composite cladded summerhouse with UPVC doors, currently used as a fully kitted beauty treatment room, but can be used as a home office or similar set up. Fully plastered and decorated inside with electric.
Council Tax Band
We have been advised the property is council tax band C, payable to Hull City Council.
Additional Information
Tenure:
Freehold
Disclaimer:
Any information in relation to the length of lease, service charge, ground rent and council tax has been confirmed by our sellers. We would advise that any buyer make their own enquiries through their solicitors to verify that the information provided is accurate and not been subject to any change.
Property info
For more information about this property, please contact
Riverside, HU10 on +44 1482 763290 * (local rate)
Disclaimer
Property descriptions and related information displayed on this page, with the exclusion of Running Costs data, are marketing materials provided by Riverside, and do not constitute property particulars. Please contact Riverside for full details and further information. The Running Costs data displayed on this page are provided by PrimeLocation to give an indication of potential running costs based on various data sources. PrimeLocation does not warrant or accept any responsibility for the accuracy or completeness of the property descriptions, related information or Running Costs data provided here.


































.png)
