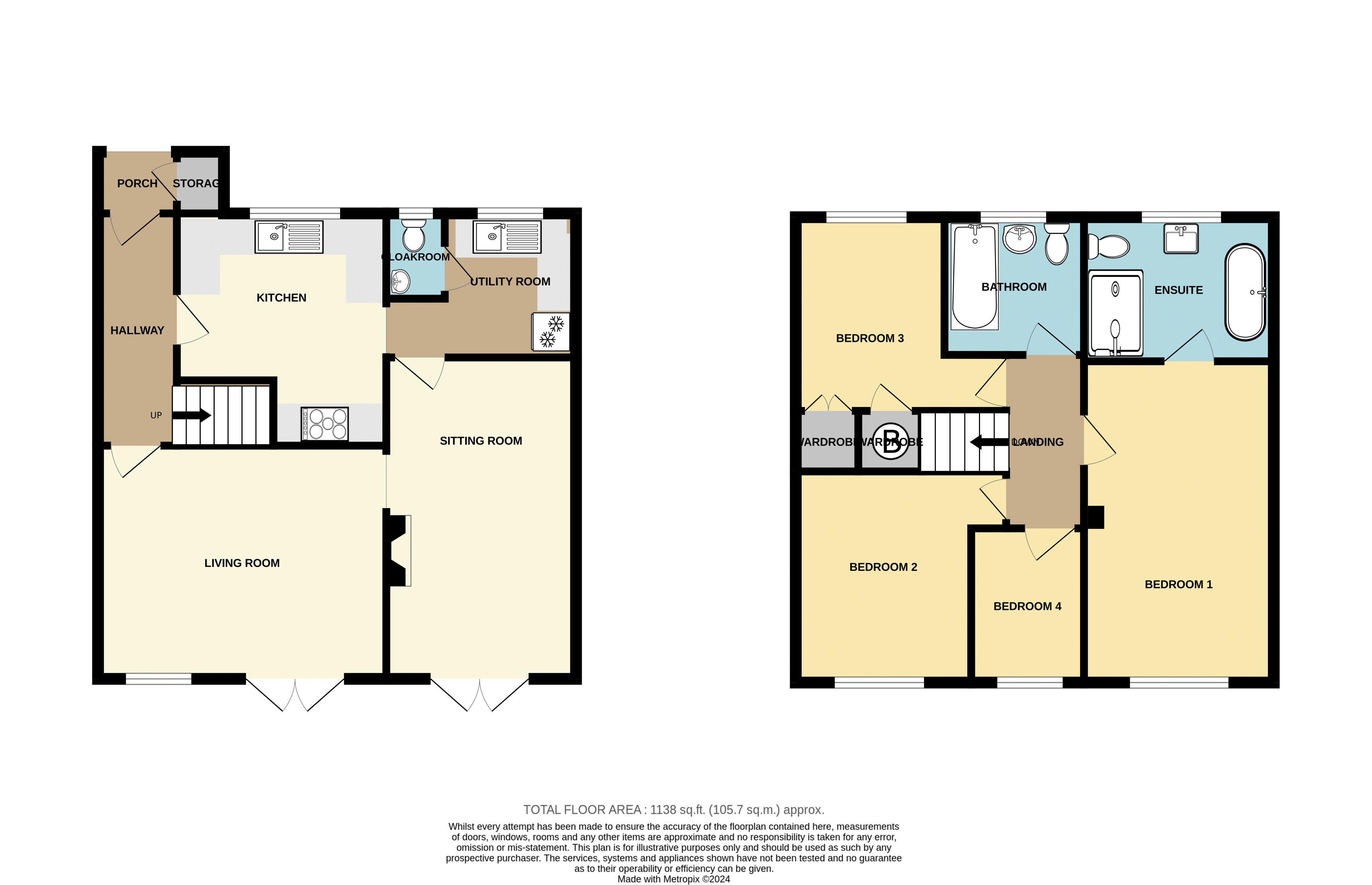Terraced house for sale in Lenside Drive, Bearsted, Maidstone ME15
Just added* Calls to this number will be recorded for quality, compliance and training purposes.
Property features
- 4 Bedrooms
- Ample Parking
- Back onto the river
- Near to excellent schools
- Close to motorway and transport links
Property description
*£475,000 - £495,000 ** A beautifully refurbished family home, backing onto the Len Valley nature reserve, (single garage and parking for several cars) 50 foot south facing rear garden bounded to the rear by the river Len. Exceptional standard of refurbishment throughout from the bespoke kitchen and separate utility room to the luxuriously bathroom, ensuite and cloakroom. 2 spacious living rooms with casement doors onto a decked sun terrace. 4 bedrooms, 1138 square feet, viewing is essential where that new home vibe sits comfortably with an established family home.
Entrance Porch
With built in storage cupboard. Service meters.
Entrance Hall
Laminate flooring, radiator, staircase to first floor.
Kitchen (14' 10'' x 11' 10'' Maximum(4.52m x 3.60m))
Beautiful units with high gloss door and drawer fronts. Stainless steel fittings and oak block working surfaces with concealed down lighters. Feature stainless steel sink, drainer and upstand with mixer tap. Range cooker with five burners and separate grill and twin ovens, extractor hood above. Glazed display cabinets, integrated dishwasher and fridge, tiled splash backs, ceramic tiled floor, window to front with fitted blinds, recessed low voltage lighting, double radiator, understairs cupboard, feature wine racks, spice drawers.
Separate Utility Room (8' 2'' x 6' 6'' (2.49m x 1.98m))
Matching range of units, with full height integrated freezer, space for integrated washing machine, enamel sink, mixer top, beech block work surfaces, tiled splashbacks, ceramic tiled floor, window to front, fitted blinds.
Cloakroom
White contemporary suite with chrome plated fittings, corner hand basin, tiled splashback, WC, chrome heated towel rail, medicine cabinet, ceramic tiled floor, window to front.
Living Room (14' 10'' x 12' 0'' (4.52m x 3.65m))
Double radiator, window and double casement doors overlooking rear garden affording a southern aspect and a delightful outlook over the sun terrace and garden, 2 contemporary pendant lights.
Sitting Room (15' 5'' x 9' 5'' (4.70m x 2.87m))
Wood laminate flooring, double radiator, recessed fire place, recessed low voltage lighting, double casement doors affording a delightful outlook of a southern aspect.
On The First Floor
Bedroom 1 (16' 5'' x 9' 5'' (5.00m x 2.87m))
Window to rear affording a delightful outlook, blinds, recessed low voltage lighting, double radiator.
Ensuite Bathroom
Beautifully fitted with a white contemporary suite, featuring a bateau bath with stainless steel feet, mixer tap, wash hand basin, shower cubicle with pumped shower mixer, WC, tiled splashbacks, tile effect flooring, window to front with blinds, recessed low voltage lighting.
Bedroom 2 (13' 0'' x 8' 10'' (3.96m x 2.69m))
Window to rear, southern aspect, blinds, radiator, recessed low voltage lighting.
Bedroom 3 (8' 3'' x 7' 10'' (2.51m x 2.39m))
Timber panelling to dado height, radiator with decorative cover, built in children's wardrobe, built in linen cupboard with cylinder, window to front, recessed low voltage lighting.
Bedroom 4 (7' 8'' x 5' 5'' (2.34m x 1.65m))
Radiator, window to rear delightful outlook, southern aspect, blind, radiator.
Family Bathroom
Beautifully fitted white contemporary suite, panelled bath, wash hand basin, mixer tap, WC, laminate flooring, half tiled walls, chrome plated heated towel rail, window to front, blind. Recessed low voltage lighting.
Outside
The property stands amidst a good size corner plot, screened from the road by well established Beech hedge, lawn, buddleia, and climbing rose, to the side of the of the property is vehicular access to a battery of garages (the closest of which is owned by the property with up and over doors, (power is currently disconnected from main consumer unit but could easily be re-instated, cabling is present to consumer unit in the garage.) added to which is car port with double entry gates and personal door into the garage.
The rear garden is a joy, extending to 50 feet with extensive paved patio area adjacent to the house, gravel relief with hexagonal raised deck and shallow steps leading to a formal lawned area, concrete base, lower decked area adjacent to the river Len beyond which is the Len Valley nature reserve.
Property info
For more information about this property, please contact
Ferris & Co, ME14 on +44 1622 829475 * (local rate)
Disclaimer
Property descriptions and related information displayed on this page, with the exclusion of Running Costs data, are marketing materials provided by Ferris & Co, and do not constitute property particulars. Please contact Ferris & Co for full details and further information. The Running Costs data displayed on this page are provided by PrimeLocation to give an indication of potential running costs based on various data sources. PrimeLocation does not warrant or accept any responsibility for the accuracy or completeness of the property descriptions, related information or Running Costs data provided here.






































.png)

