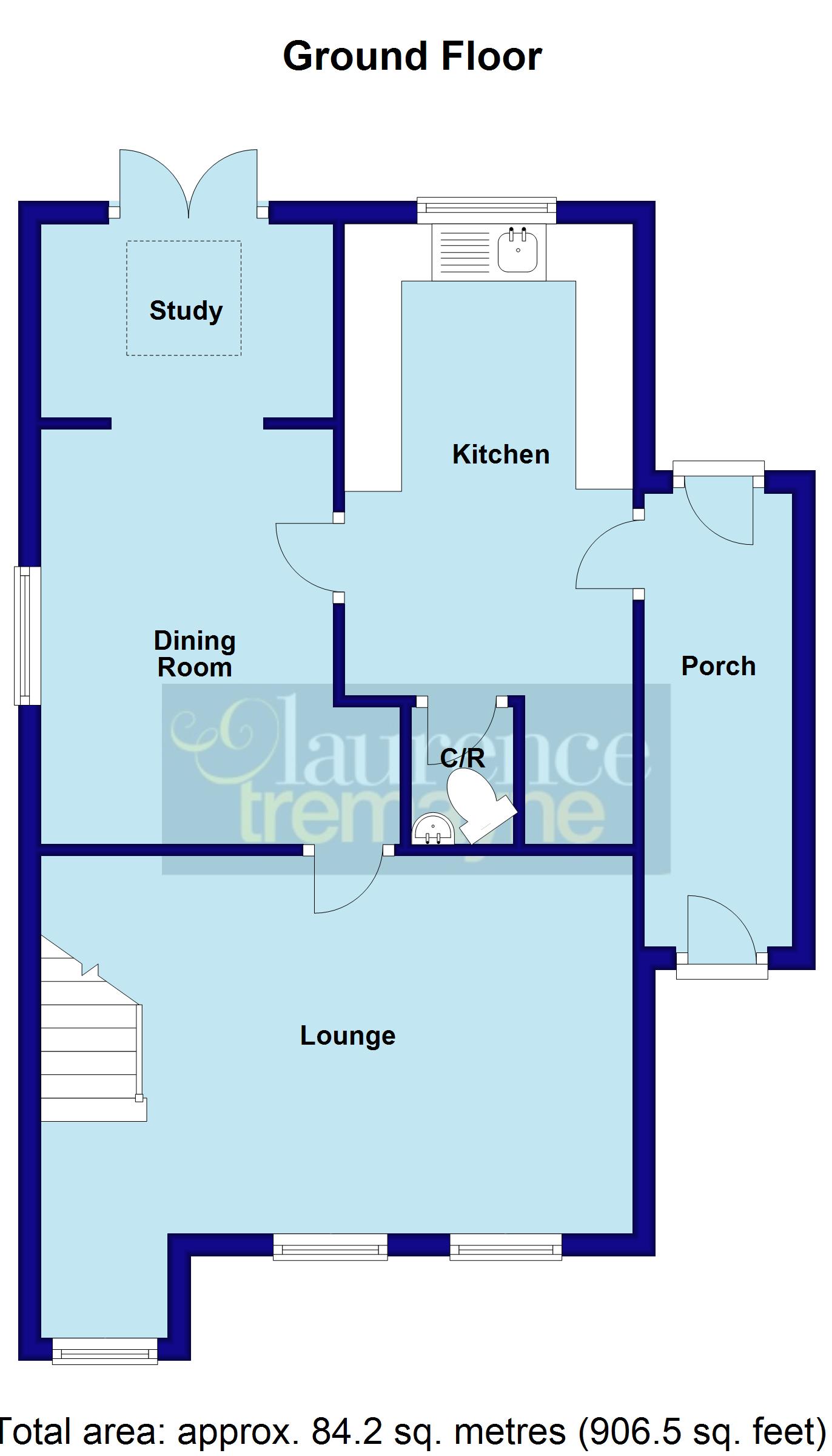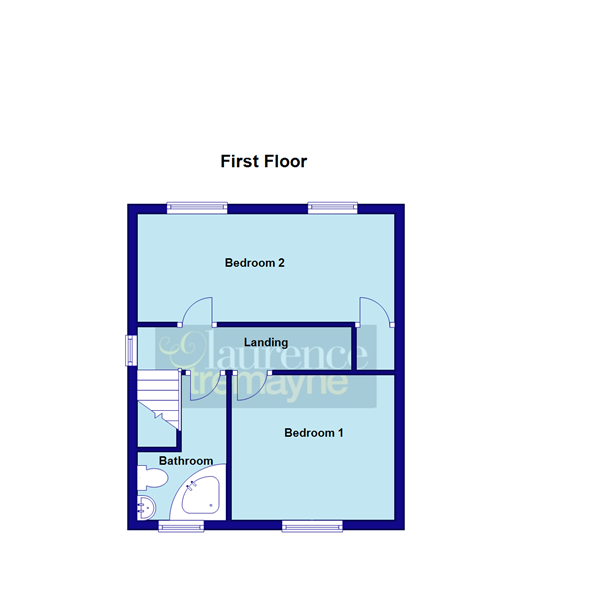Detached house for sale in Percy Road, Woodford Halse, Northamptonshire NN11
Just added* Calls to this number will be recorded for quality, compliance and training purposes.
Utilities and more details
Property features
- Two Bedroom Detached
- Refitted Kitchen
- Refitted Shower room
- Driveway for Several Vehicles
- Pleasant rear garden
Property description
A lovely and very well presented two bedroom detached home situated close to the village centre and local amenities in the popular village of Woodford Halse. The property is set back from the road and has been much improved by the current owner to include a refitted kitchen, refitted shower room and new heating system. Accommodation briefly comprises of entrance porch, refitted kitchen, cloakroom, dining room which opens into study area, lounge with inset multi fuel burning stove, two good sized bedrooms and the refitted shower room. Outside is a pretty, well maintained rear garden including a 5m x 3m log cabin and to the front Double gates lead to ample off road parking and further garden. EPC - F
Entered Via
A recently refitted door opening into:-
Porch (3.96m x 1.3m)
A very useful space with coat hanging space, space and plumbing for washing machine and tumble dryer, exposed brickwork and wood panelling to walls, recently refitted Upvc door to rear garden and panel door to kitchen.
Kitchen (4.14m x 2.34m)
Recently refitted with a range of eye level and base level light grey fronted units with wood effect work surfaces over, stainless steel sink unit and drainer with mixer tap, Upvc double glazed window to rear garden, integral oven with five ring induction hob and extractor over, built in dishwasher, tiling to water sensitive areas, space for fridge/freezer, laminate flooring, television point, wood panel doors to cloakroom and dining room.
Cloakroom
Recently refitted with a two a two piece suite comprising low level WC and wall mounted corner wash hand basin with tiled splash back and chrome mixer tap, extractor fan and continuation of laminate flooring.
Dining Room (3.1m x 2.9m)
Wood flooring, picture rail, coving to ceiling, Upvc double glazed window to side aspect, double panel radiator, television point, wood panel door to lounge, archway through to study area.
Study Area (2.26m x 1.7m)
Continuation of wood flooring, safe, Velux roof light, Upvc double doors to rear garden.
Lounge (4.93m x 3.3m)
A lovely light and bright room the feature being a multi fuel burning stove set into the chimney breast with tiled hearth and wooden mantel above, continuation of wood flooring, picture rail, coving to ceiling, two contemporary vertical grey radiators television point, two telephone points, three Upvc double glazed windows to front aspect including a box bay window.
Landing
Access to loft which has a pull down ladder and is part boarded, Upvc double glazed window to side aspect, picture rail, smoke alarm, wood panel doors to first floor accommodation.
Bedroom One (3.3m x 2.92m)
Two Upvc double glazed windows to front aspect, picture rail, single panel radiator.
Bedroom Two (4.95m x 2.18m)
This large, bright bedroom was formerly two rooms and could be converted back if required. It now benefits from two Upvc double glazed windows to the rear aspect, single panel radiator, picture rail and corner cupboard housing the electric combination boiler.
Shower Room
Recently refitted with a three piece suite comprising of a fully enclosed double width shower cubicle, a wash hand basin and WC built into a vanity unit, chrome heated towel rail, shaver point, full height tiling to main part of room and half height to remainder, extractor fan, tiled floor, frosted Upvc double glazed window to front aspect.
Outside
Front
The property has a gated access onto a good sized gravel driveway allowing ample off road parking. The garden is low maintenance and planted with a variety of shrubs, flowers and plants. There are steps down to both the front door and also a pathway leading to a further paved patio area which in turn leads to access to rear garden, via the shed.
Rear
A lovely rear garden with a large paved patio area sitting adjacent to the property, which is accessed via the study area. The balance of the garden is mainly laid to lawn with a pretty wide border well stocked with a wide variety of plants and shrubs. There is a good sized garden store attached to the property with power and light fitted and accessed from both the garden and the front of the property. All enclosed by brick walling and timber fencing.
Within the garden there is also a Premium Severn Log Cabin measuring 5m x 3m which is fully insulated with power and light fitted. There is a decked area in front of the cabin.
Property info
For more information about this property, please contact
Laurence Tremayne Estate Agents, NN11 on +44 1327 600823 * (local rate)
Disclaimer
Property descriptions and related information displayed on this page, with the exclusion of Running Costs data, are marketing materials provided by Laurence Tremayne Estate Agents, and do not constitute property particulars. Please contact Laurence Tremayne Estate Agents for full details and further information. The Running Costs data displayed on this page are provided by PrimeLocation to give an indication of potential running costs based on various data sources. PrimeLocation does not warrant or accept any responsibility for the accuracy or completeness of the property descriptions, related information or Running Costs data provided here.




































.png)
