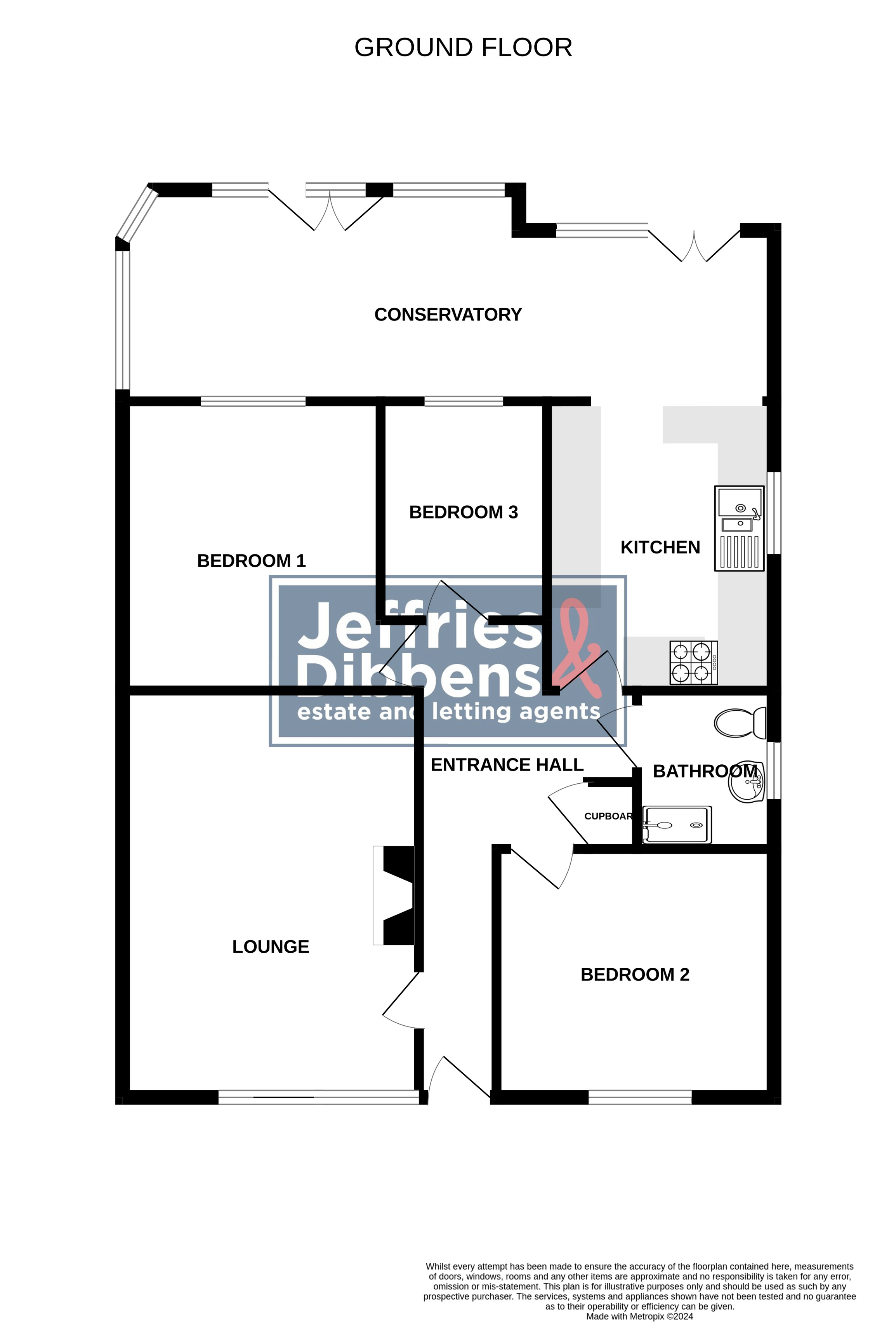Detached bungalow for sale in Wode Close, Clanfield, Waterlooville PO8
* Calls to this number will be recorded for quality, compliance and training purposes.
Property features
- No Forward Chain
- Far Reaching Rural Views
- Detached Bungalow
- Off Road Parking & Garage
- 3 Bedrooms
Property description
No forward chain. We are delighted to offer for sale this extended 3 bedroom detached bungalow in a highly regarded area of Horndean offering view of open fields and farmland. The property is conveniently located close to local transport links and early viewing is very strongly recommended. The property also offers 3 bedrooms, a large lounge, bathroom suite, fitted kitchen and conservatory. Externally there is a rear garden as well as a garage with additional driveway parking. Internal viewings are very strongly advised and can be arranged through us acting as sole agents.
No forward chain. We are delighted to offer for sale this extended 3 bedroom detached bungalow in a highly regarded area of Horndean offering view of open fields and farmland. The property is conveniently located close to local transport links and early viewing is very strongly recommended. The property also offers 3 bedrooms, a large lounge, bathroom suite, fitted kitchen and conservatory. Externally there is a rear garden as well as a garage with additional driveway parking. Internal viewings are very strongly advised and can be arranged through us acting as sole agents.
Entrance hall 19' 09" x 9' 00" (6.02m x 2.74m) Radiator, airing cupboard, loft hatch, doors leading to:
Lounge 17' 02" x 11' 10" (5.23m x 3.61m) Windows to front aspect and side aspect, radiator, electrical fire bricked fireplace surrounding.
Bedroom 1 12' 05" x 10' 08" (3.78m x 3.25m) Window to rear aspect, radiator, range of fitted wardrobes & cupboards.
Bedroom 2 11' 01" x 10' 00" (3.38m x 3.05m) Window to front aspect, radiator, range of fitted wardrobes & cupboards.
Bedroom 3 8' 11" x 7' 01" (2.72m x 2.16m) Window to rear aspect, radiator.
Bathroom 6' 04" x 5' 05" (1.93m x 1.65m) Window to side aspect, heated towel rail, wet room with Aqualised shower system, WC and hand wash basin with vanity surround and cupboard under.
Kitchen 11' 11" x 8' 09" (3.63m x 2.67m) Window to side aspect, tiled flooring throughout, tiled worktops, stainless steel one and a half sink bowls incorporating draining board and mixer taps, range of wall and base units with plumbing for washing machine and plumbing for dishwasher, space for cooker with hood over, opening leading to:
Conservatory 25' 04" x 9' 11" (7.72m x 3.02m) Windows surrounding rear aspect, radiator, tiled flooring throughout, two sets of double doors leading to the rear garden, fan with lighting.
Outside
front Hard stand driveway providing off road parking, access to garage, artificial lawn with planted areas, views over open fields.
Rear garden Balcony area with views of open fields and farmland, patio areas but mostly laid with artificial grass, pond, planted bedding areas, outside tap, outside lights, two side gates accessing to the front.
Property info
For more information about this property, please contact
Jeffries & Dibbens Estate Agents, PO7 on +44 23 9211 9544 * (local rate)
Disclaimer
Property descriptions and related information displayed on this page, with the exclusion of Running Costs data, are marketing materials provided by Jeffries & Dibbens Estate Agents, and do not constitute property particulars. Please contact Jeffries & Dibbens Estate Agents for full details and further information. The Running Costs data displayed on this page are provided by PrimeLocation to give an indication of potential running costs based on various data sources. PrimeLocation does not warrant or accept any responsibility for the accuracy or completeness of the property descriptions, related information or Running Costs data provided here.






























.png)

