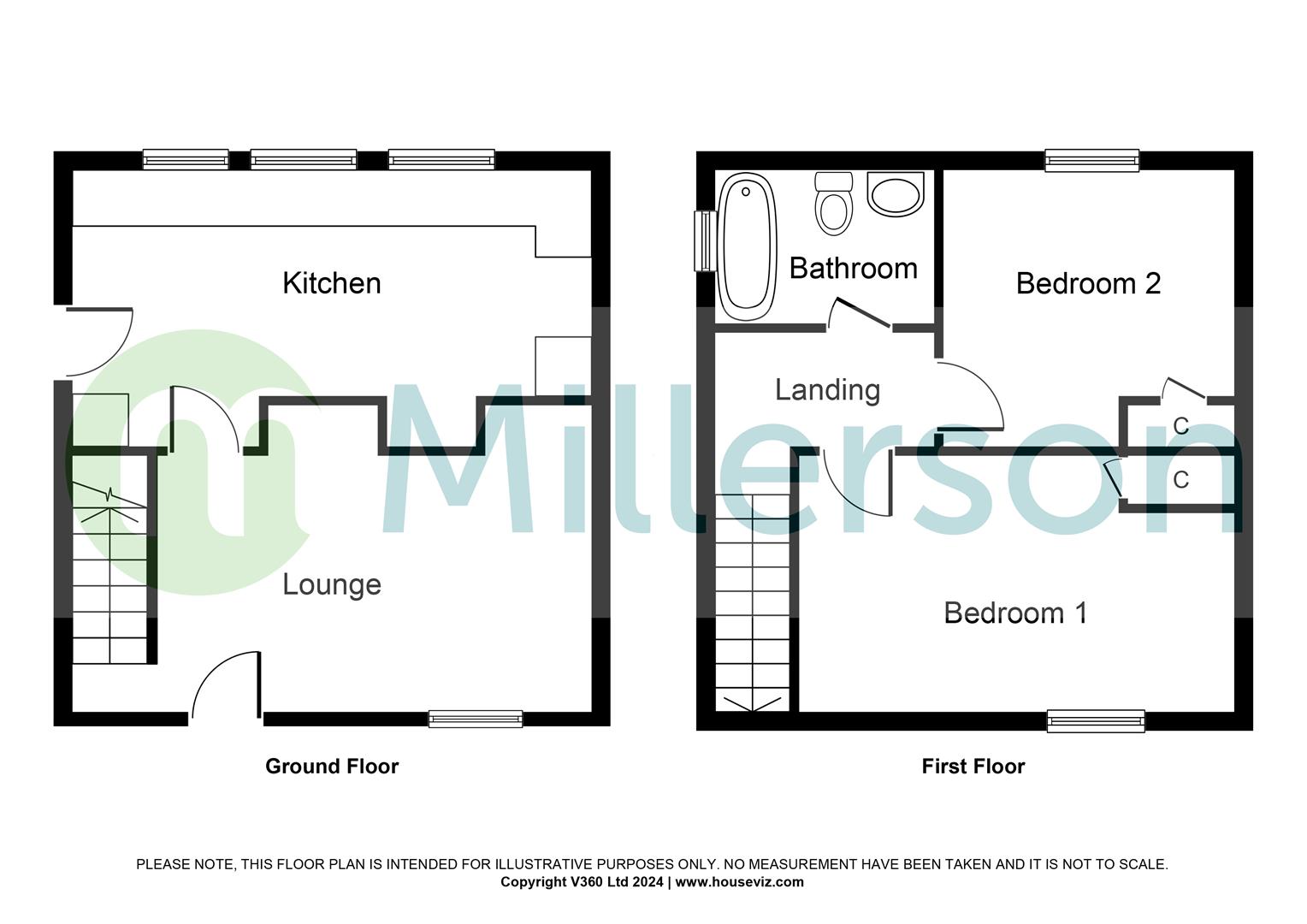End terrace house for sale in Cannamanning Road, Penwithick, St. Austell PL26
Just added* Calls to this number will be recorded for quality, compliance and training purposes.
Property features
- No onward chain
- Cash buyers only
- Expansive rear garden
- Two double bedrooms
- Modernisation required
- Close to local amenities
- Double glazed throughout
- Communual parking
- Popular residential location
Property description
Cash buyers only - Millerson Estate Agents are thrilled to present this two-bedroom end of terrace property to the market. Being situated in the heart of Penwithick, this opportunity is not to be missed. Being sold with no onward and vacant possession upon completion.
Property Description
Millerson Estate Agents are thrilled to present this two-bedroom end of terrace property to the market. Being situated in the heart of Penwithick, this opportunity is not to be missed and benefits from being sold with no onward chain. The accommodation briefly comprises of an expansive lounge/diner, the perfect space for relaxing after a long day and well-equipped kitchen, for those culinary fanatics. On the first floor, there are two double bedrooms and a well-appointed family bathroom. Externally, you will find a wrap-around garden which has been mainly laid to lawn – perfect for hosting summer gatherings. This property could do with modernisation throughout and is only available to cash buyers, due to its construction. The property falls within Council Tax Band A and is connected to to mains electricity, water and drainage. Viewings are highly recommended to appreciate all this property has to offer.
Location
The village of Penwithick is located on the outskirts of St Austell enjoying both easy access into the surrounding countryside, combined with the benefit of the comprehensive facilities available in St Austell, just a few miles away. Penwithick itself offers takeaway shops and convenience stores. These include a main line rail-link to London, Paddington, numerous pubs, restaurants and bistros, whilst further afield lies the world renowned Eden Project and the stunning beaches of both the north and south coasts. St Austell offers a mainline railway station providing direct access to London Paddington and Penzance. The picturesque harbour at Charlestown is only a short drive and has been used as the setting for numerous period dramas and films including The Eagle Has Landed, Mansfield Park and Poldark, and remains popular due to the fabulous setting and quality dining. The area is also home to the breathtaking Lost Gardens of Heligan and of course the world famous Eden Project.
The Accommodation Comprises
(All dimensions are approximate)
Lounge/Diner (4.97m x 3.51m (16'3" x 11'6"))
Smoke alarm. Frosted double glazed windows to the front aspect. Under-stair storage cupboard. Multiple plug sockets. Electric heater. Television point. Telephone point. Skirting. Door leading to:
Kitchen (4.98m x 2.93m (16'4" x 9'7" ))
Three double glazed windows to the rear aspect. Consumer unit. A range of wall and base fitted storage units. Under-stair storage cupboard. Splash-back tiling. Stainless steel sink basin with drainage board. Space for an electric oven, washing machine and dishwasher. Electric heater. Skirting. Vinyl flooring. Double glazed door leading out to the garden.
First Floor Landing
Smoke alarm. Loft access. Double glazed window to the side aspect. Electric heater. Skirting. Exposed wooden floorboards.
Bedroom One (5.03m x 3.56m (16'6" x 11'8" ))
Double glazed window to the front aspect. Two-built in storage cupboards. Electric heater. Multiple plug sockets. Skirting. Exposed wooden floorboards.
Bathroom (2.15m x 1.79m (7'0" x 5'10"))
Frosted double glazed window to the side aspect. Splash back tiling. Bath. Heated towel rail. Wash basin. W.C. Skirting. Vinyl flooring.
Bedroom Two (3.30m x 3.17m (10'9" x 10'4" ))
Double glazed window to the rear aspect. Built-in storage cupboard. Electric heater. Skirting. Exposed wooden floorboards.
Outside
This property is accessed via a pedestrian footpath and benefits from an enclosed laid to lawn front garden with a concrete pathway leading to the front and side access.
To the rear of the property there is an enclosed laid to lawn garden with a concrete outbuilding, ideal for storing garden furniture and equipment.
Outbuilding (2.15m x 1.79m (7'0" x 5'10" ))
Parking
This property benefits from having a communal parking area, which operates on a first come, first serve basis.
Services
This property is connect to mains electricity, drainage and water. It also falls within Council Tax Band A.
Agents Notes
There is an annual service charge on the property of £235.20 which includes grounds maintenance, management fees & insurance. The management agent is Ocean Housing
*The Service charge subject to annual review.
Property info
For more information about this property, please contact
Millerson, St Austell, PL25 on +44 1726 255058 * (local rate)
Disclaimer
Property descriptions and related information displayed on this page, with the exclusion of Running Costs data, are marketing materials provided by Millerson, St Austell, and do not constitute property particulars. Please contact Millerson, St Austell for full details and further information. The Running Costs data displayed on this page are provided by PrimeLocation to give an indication of potential running costs based on various data sources. PrimeLocation does not warrant or accept any responsibility for the accuracy or completeness of the property descriptions, related information or Running Costs data provided here.























.png)
