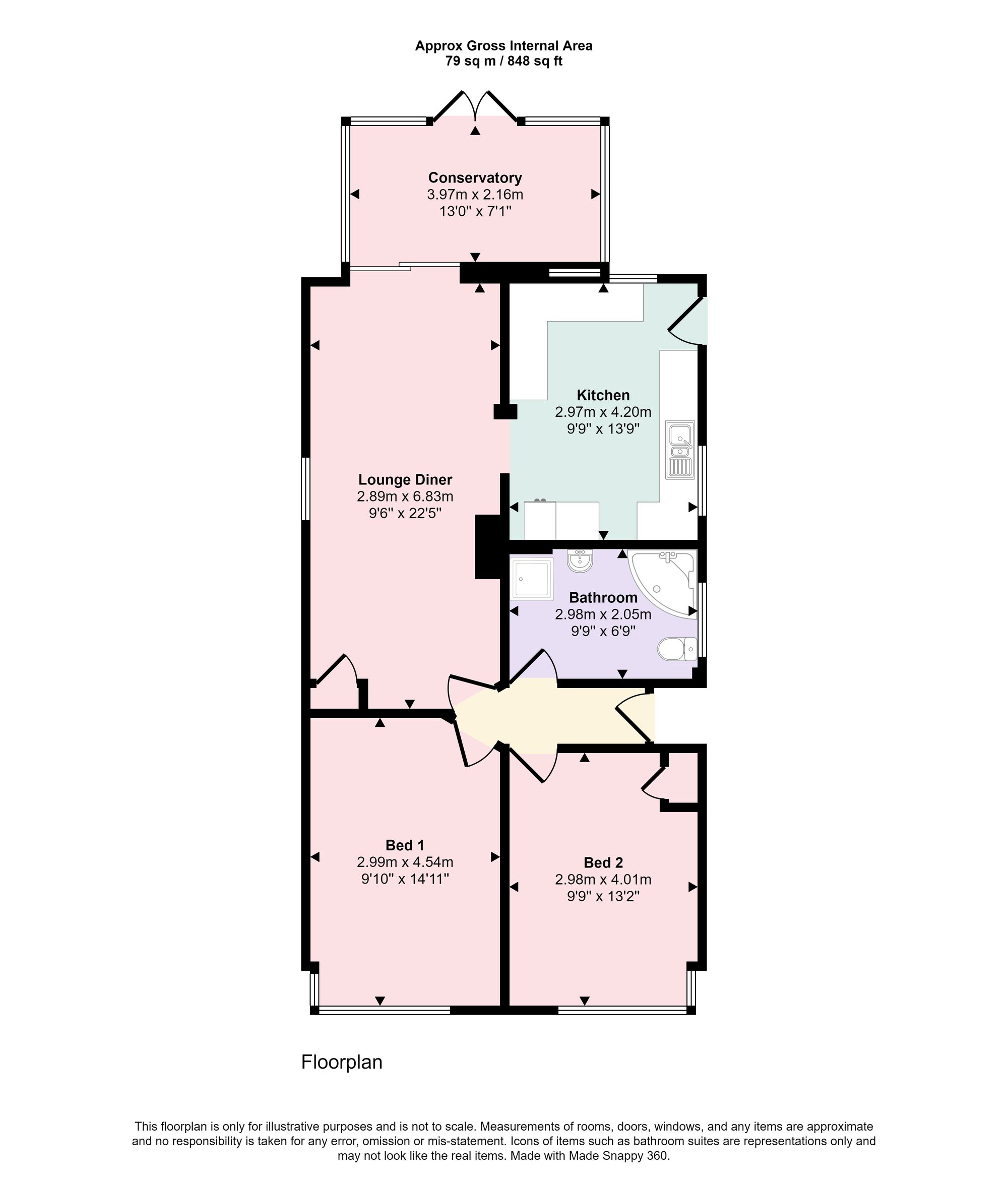Semi-detached bungalow for sale in Surbiton Road, Eastleigh SO50
Just added* Calls to this number will be recorded for quality, compliance and training purposes.
Property features
- Eastleigh council band D
- EPC ordered
- Freehold
- Two bedroom detached bungalow
- No forward chain
- Spacious lounge dining room
- Fitted kitchen
- Garage
- Enclosed rear garden
Property description
Introduction
A two bedroom detached bungalow positioned within a convenient location in Eastleigh. Offered for sale with no forward chain, the property comprises two well proportioned double bedrooms, a spacious lounge dining room, fitted kitchen, conservatory and four piece bathroom suite. Externally the property offers good parking options with a garage positioned to the rear and the potential for a driveway to the front of the property subject to necessary permissions.
Location
The property is within walking distance of Eastleigh Town Centre offering a variety of shops, restaurants, sporting facilities, and a Vue cinema. Ideally located to provide convenient access to Winchester and Southampton. Southampton Airport Parkway & Eastleigh railway stations give access to London Waterloo, Winchester, and Southampton, with the M3 and M27 both within easy reach.
Inside
A double glazed door to the side opens to into the entrance hall and doors lead to the principal living accommodation. Both bedrooms are located at the front of the bungalow and benefit from being good size double rooms with plenty of space for freestanding bedroom furniture. Servicing the bedrooms is a well-appointed four piece bathroom suite, which comprises a panel enclosed corner bath, enclosed shower cubicle, WC and wash hand basin. The day to day living space is set at the rear of the house and forms an expansive lounge dining room with sliding glazed doors to the rear which open into the conservatory, while a doorway to one side of the living room leads through to the kitchen. The kitchen itself comprises a range of wall and base level work units with fitted work surfaces over which incorporate an inset sink and drainer, provides space for a cooker, space and plumbing for a washing machine and fridge freezer.
Outside
To the outside a front garden is enclosed by a retaining brick wall, is mostly laid to lawn and a path leads down one side of the house. Subject to the relevant and necessary consents the front garden good provide alternative use as a driveway. The enclosed rear garden is a blank canvas for anyone wanting to make their mark on the outside space and would lend itself nicely to a lawned and paved garden. There is a single garage and adjoining shed, which does require a level of modernisation to the rear and an access road at the back of the boundary provides vehicular access.
Services:
Gas, water, electricity and mains drainage are connected. Please note that none of the services or appliances have been tested by White & Guard.
Broadband : Ultrafast Full Fibre Broadband Up to 1800 Mbps download speed Up to 120 Mbps upload speed. This is based on information provided by Openreach.
For more information about this property, please contact
White & Guard Estate Agents, SO32 on +44 1489 322774 * (local rate)
Disclaimer
Property descriptions and related information displayed on this page, with the exclusion of Running Costs data, are marketing materials provided by White & Guard Estate Agents, and do not constitute property particulars. Please contact White & Guard Estate Agents for full details and further information. The Running Costs data displayed on this page are provided by PrimeLocation to give an indication of potential running costs based on various data sources. PrimeLocation does not warrant or accept any responsibility for the accuracy or completeness of the property descriptions, related information or Running Costs data provided here.





















.png)
