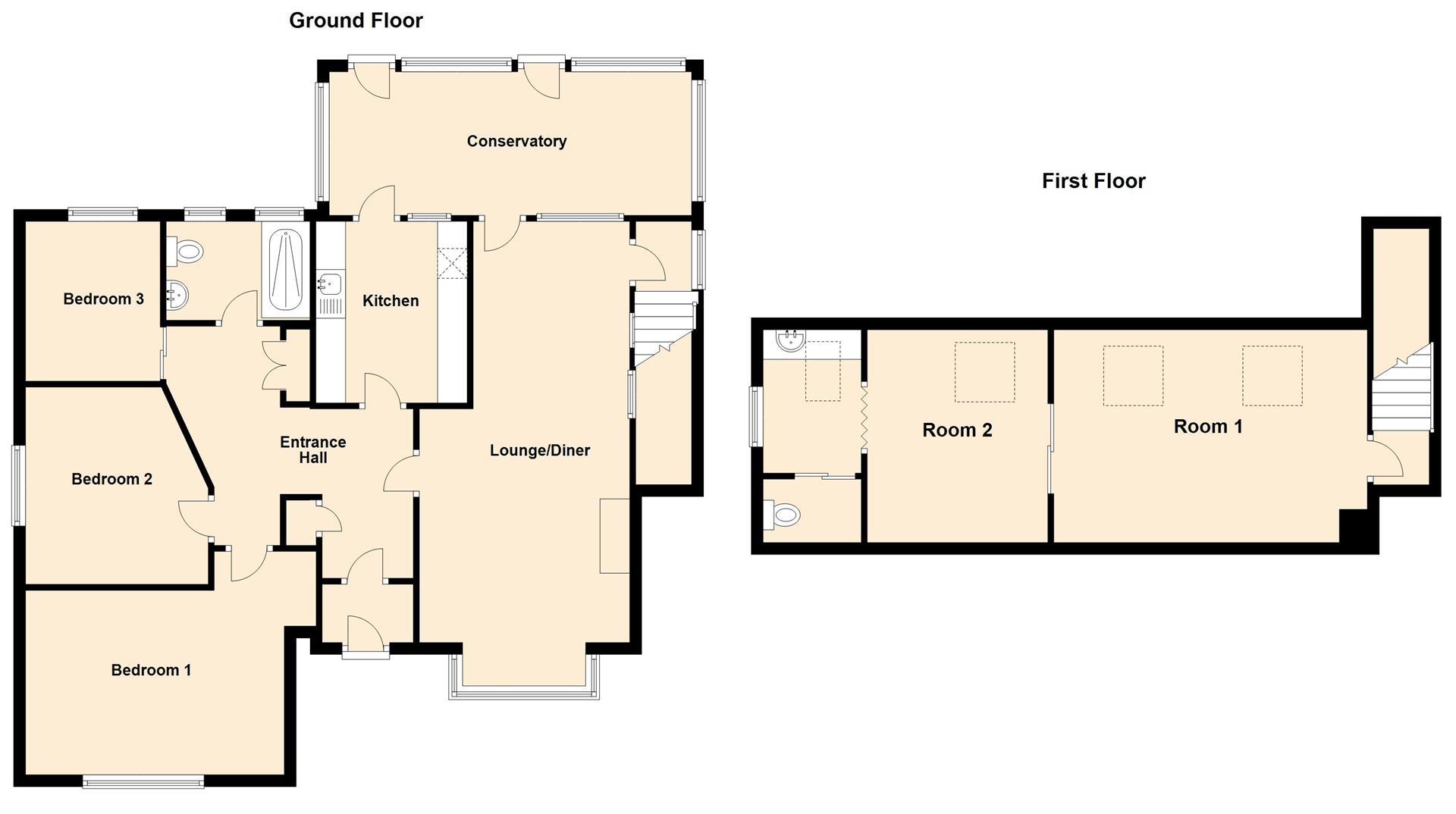Detached bungalow for sale in Strathwell Crescent, Whitwell, Ventnor PO38
Just added* Calls to this number will be recorded for quality, compliance and training purposes.
Property features
- 3 bed detached bungalow
- 2 rooms to the first floor
- Oil fired central heating
- In need of refurbishment
- Parking and garage
- Good sized gardens
Property description
A spacious detached bungalow being well located on a popular residential development within the sought after village location of Whitwell and nearby is the popular White Horse public House. By modern day standards the property is in need of modernisation and it should be noted that there is the additional benefit of two rooms to the First Floor which would seem ideal for maybe visiting relatives or as hobbies rooms. The property is mainly warmed by oil fired central heating and benefits from replacement uPVC double glazing to most of the windows. Outside there is a driveway, single garage and good sized enclosed gardens to the rear. To fully appreciate the potential of the property we would recommend an internal viewing. It comprises:
Enclosed Entrance Porch
Leading to
Hallway
With coats cupboard and built in airing cupboard with floor standing oil fired boiler.
Bedroom 1 (4.32m x 3.12m exc of door recess (14'2 x 10'3 exc)
Bedroom 2 (3.33m x 3.18m max (10'11 x 10'5 max))
Bedroom 3 (2.69m x 1.98m (8'10 x 6'6))
Shower Room
With shower tray with rail and Triton electric shower, pedestal wash basin and low level WC. Part tiled walls.
Kitchen (2.97m x 2.59m (9'9 x 8'6))
With stainless steel twin bowl sink with mixer tap inset in laminate worktops with range of wall and base units. Door leading to
Conservatory (5.64m x 2.41m (18'6 x 7'11))
With door to rear garden.
Lounge/Diner (3.68mreducing to 2.64m x 7.09m exc of bay window ()
Door to conservatory and further door to lobby with stairs leading to
Upper Floor
Room 1 (5.23m max x 3.58m max (17'2 max x 11'9 max))
With night store heater.
Room 2 (3.05m x 3.30m (10' x 10'10))
Leading to
Cloakroom
With low level WC and basin.
All upper floor rooms have Velux windows with background views of the surrounding countryside.
Outside
Moderate gardens enclosed by a low wall to the front of the property. Driveway leading to single garage with up and over door and side door with light and measuring 16'11 x 8'3. To the rear of the property there are good sized gardens comprising patio area and the majority being grass which is currently overgrown.
Services
Mains Electricity, Water and Drainage.
Tenure
Freehold (to be confirmed)
Council Tax
Band D
Property info
For more information about this property, please contact
Arthur Wheeler Estate Agents, PO37 on +44 1983 507678 * (local rate)
Disclaimer
Property descriptions and related information displayed on this page, with the exclusion of Running Costs data, are marketing materials provided by Arthur Wheeler Estate Agents, and do not constitute property particulars. Please contact Arthur Wheeler Estate Agents for full details and further information. The Running Costs data displayed on this page are provided by PrimeLocation to give an indication of potential running costs based on various data sources. PrimeLocation does not warrant or accept any responsibility for the accuracy or completeness of the property descriptions, related information or Running Costs data provided here.
























.png)

