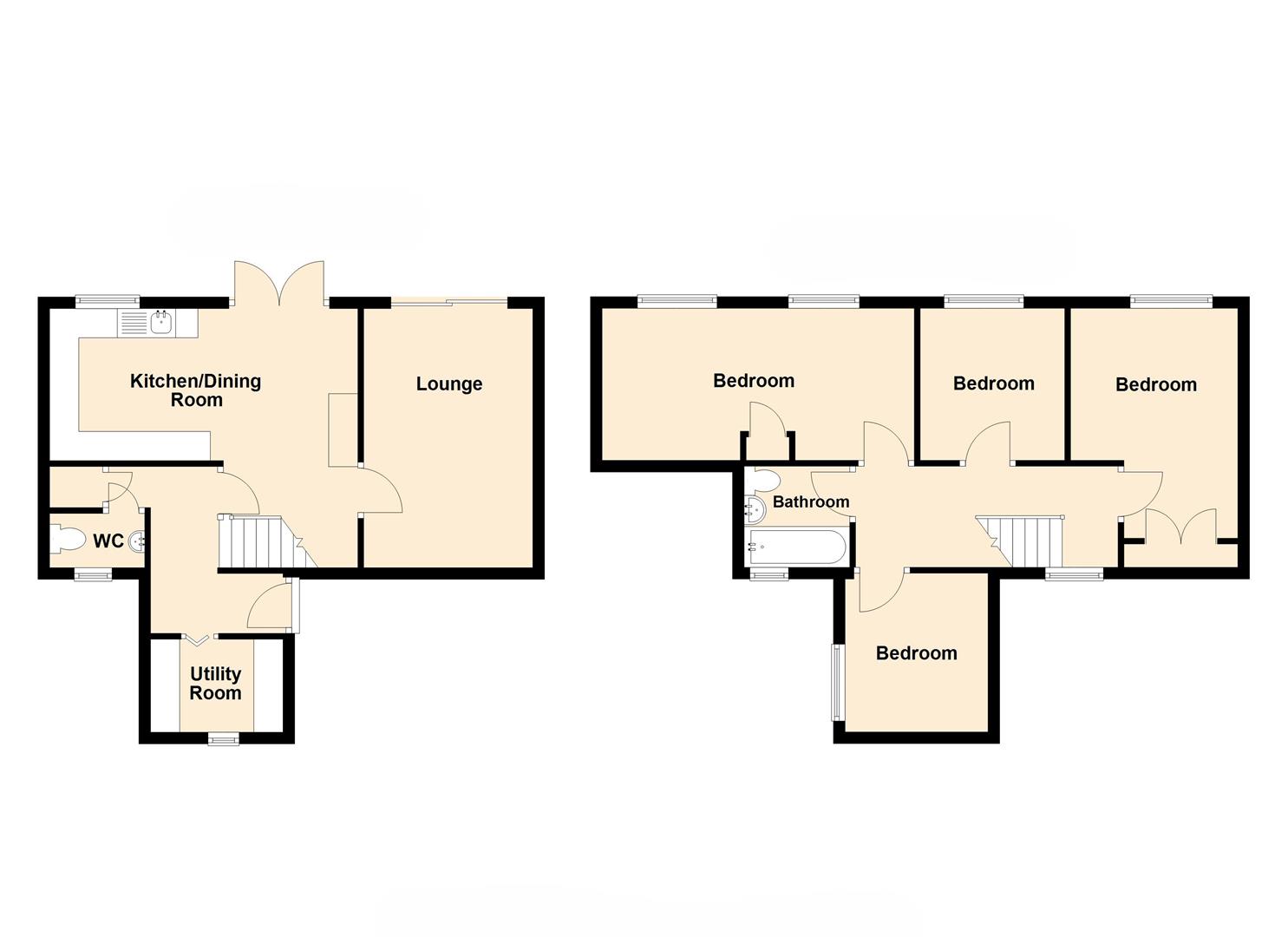Terraced house for sale in Llwyn-Yr-Eos, Nelson, Treharris CF46
* Calls to this number will be recorded for quality, compliance and training purposes.
Property features
- Deceptively spacious terraced house
- Four bedrooms
- Lounge
- Open plan kitchen/dining room
- Utility room
- First floor bathroom & ground floor WC
- Double glazing & gas central heating
- Gardens
- Garage
- Must be seen to appreciate
Property description
Nestled in the charming village of Nelson, Llwyn-Yr-Eos is a deceptively spacious terraced house, a hidden gem waiting to be discovered. Boasting four bedrooms, this property offers ample space for a growing family or those who love to entertain guests.
As you step inside, you'll be greeted by an inviting open plan kitchen and dining room, perfect for creating culinary delights while socialising with loved ones. The addition of a utility room adds practicality to this home, making household chores a breeze.
One of the highlights of this property is the lovely enclosed garden, providing a tranquil outdoor space where you can relax and unwind after a long day. Imagine enjoying a cup of tea in the morning sun or hosting a barbecue with friends on a warm summer evening.
Located in a popular area, this house offers not just a place to live, but a community to be a part of. With amenities, schools, and green spaces nearby, this property combines comfort with convenience.
Don't miss the opportunity to make this house your home and create lasting memories in this wonderful setting. Book a viewing today and step into your future at Llwyn-Yr-Eos... New Home, New Adventures, New Horizons!
Entrance
Via obscured double glazed door.
Hall
Textured ceiling, plastered walls, laminate flooring, radiator, two built in storage cupboards, doors leading off.
Utility Room (2.27m x 1.59m (7'5" x 5'2"))
Front facing double glazed window, textured ceiling, plastered walls with tiled splash backs, plumbing for washing machine, space for tumble dryer, space for fridge and freezer.
Wc (1.63m x 0.80m (5'4" x 2'7"))
Front facing double glazed window, textured ceiling, plastered walls, white WC and pedestal wash hand basin.
Kitchen/Dining Room - L Shape (5.28m max. X 1.96m min. X 3.45m max. X 2.51m min.)
Rear facing double glazed window, double glazed French doors to rear, textured ceiling, plastered walls with tiled splash backs, wood finish kitchen with wall and base units and black work surfaces, stainless steel sink unit and drainer, gas cooker point with space for range cooker, plumbing for dish washer, space for fridge freezer, tiled floor to kitchen area, laminate flooring to dining area, radiator, 1/2 glazed door to:-
Lounge (4.44m x 2.90m (14'6" x 9'6"))
Double glazed patio doors to rear, textured ceiling, plastered walls, feature open fireplace ideal for decorative display, laminate flooring, radiator.
Stairs/Landing
Front facing obscured double glazed window, textured ceiling with loft access hatch, plastered walls, doors to all rooms.
Bedroom One L - Shape (3.81m max. X 2.61m min. X 2.88m max. X 1.95m min.)
Rear facing double glazed window, textured ceiling, plastered walls with feature papered wall, built in double wardrobe, radiator.
Bedroom Two (5.35m x 2.57m (17'6" x 8'5"))
Two rear facing double glazed windows, textured ceiling, plastered walls with feature papered wall, built in storage cupboard, radiator, combi boiler.
Bedroom Three (2.83m x 2.28m (9'3" x 7'5"))
Side facing double glazed window, textured ceiling, plastered walls, radiator.
Bedroom Four (2.60m x 2.48m (8'6" x 8'1"))
Rear facing double glazed window, plastered ceiling, plastered walls, radiator.
Bathroom (1.71m x 1.62m (5'7" x 5'3"))
Front facing obscured double glazed window, textured ceiling, plastered and tiled walls, white suite comprising of WC, pedestal wash hand basin with mixer tap and pop up waste and panel bath with mixer tap and shower attachment and pop up waste, laminate flooring, radiator.
Outside
Front - Small garden area covered with membrane to kill weeds.
Rear - Paved patio and lawn garden, paved drive to garage.
Property info
For more information about this property, please contact
New Horizons Estate Agents, CF81 on +44 1442 493382 * (local rate)
Disclaimer
Property descriptions and related information displayed on this page, with the exclusion of Running Costs data, are marketing materials provided by New Horizons Estate Agents, and do not constitute property particulars. Please contact New Horizons Estate Agents for full details and further information. The Running Costs data displayed on this page are provided by PrimeLocation to give an indication of potential running costs based on various data sources. PrimeLocation does not warrant or accept any responsibility for the accuracy or completeness of the property descriptions, related information or Running Costs data provided here.








































.png)


