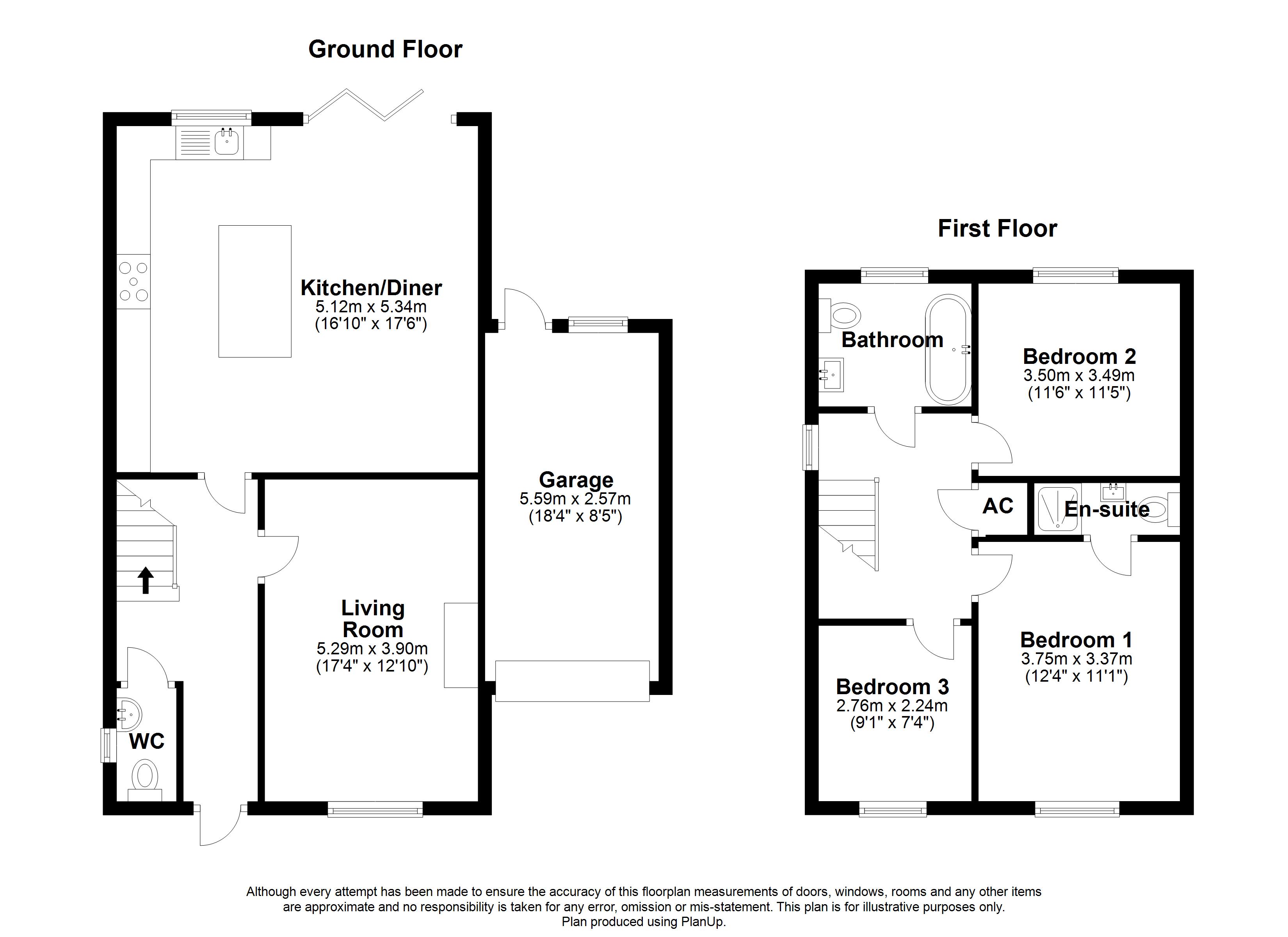Detached house for sale in Chase Road West, Great Bromley, Colchester, Essex CO7
* Calls to this number will be recorded for quality, compliance and training purposes.
Property features
- Stunning Three Bedroom Detached Property
- Situated In The Semi-Rural Village Of Great Bromley
- Local Shop, Pub & Amenities Close By
- Landscaped South Facing Rear Garden
- Ample Off Road Parking
- Must Be Viewed
Property description
*** guide price £450,000 - £475,000 ***
Palmer & Partners are delighted to offer to the market this substantial three bedroom detached family home situated in the semi-rural village of Great Bromley, located between Colchester, Manningtree and Weeley, all of which have rail links into London Liverpool Street Station and provides easy access onto the A120/A12 road links. The village itself offers local shopping facilities for day-to-day needs, a popular primary school, local pub and the neighbouring village of Elmstead Market offers further shopping facilities.
Internally the beautifully presented accommodation comprises entrance hallway, cloakroom, extended kitchen/diner/ living space and separate lounge on the ground floor, whilst on the first floor are three bedrooms, one of which has an en-suite, and a family bathroom.
The property is further enhanced by having an attractive south facing garden with porcelain patio area and driveway to the front providing off road parking giving access to the garage. Palmer & Partners would recommend an early internal viewing to avoid disappointment.
Entrance Hall
Enter via double glazed door, stairs rising up to the first floor with glass staircase, double radiator, herringbone flooring, oak doors leading into;
Cloakroom
Double glazed obscured window to the side, low level WC, free standing wash hand basin and heated towel rail.
Lounge
3.90 x 5.29 - Double glazed window to the front with fitted shutters and double radiator below, wood burning feature fireplace.
Kitchen Diner
5.12 x 5.34 - Double glazed window to the rear, bi folding doors opening out to the rear garden, low and eye level units with a range of cupboards, drawers and pull out larder units below, quartz worktop, ceramic stainless steel sink and drainer unit, integrated fridge freezer, integrated washing machine and dishwasher, wine fridge, eye level microwave and oven, electric hob with electric extraction over, island seating area and double radiator.
First Floor Landing
Double glazed window to the side, airing cupboard, access to the boarded loft, oak doors leading off to;
Bedroom 1
3.75 x 3.37 - Double glazed window to the front with shutters, double radiator, door to;
Ensuite Shower Room
Double shower cubicle, vanity sink unit, low level WC and censored light.
Bedroom 2
3.49 x 3.50 - Double glazed window to the rear withs shutters, double radiator.
Bedroom 3
2.76 x 2.24 - Double glazed window to the front with shutters, double radiator.
Bathroom
Double glazed window to the rear with fitted shutters, vanity sink unit, low level WC, freestanding bath with shower attachment and heated towel rail.
Garage
5.59 x 2.57 - The garage features an electric door, power points for additional appliances, rafter storage and houses the oil fired boiler.
Outside
The landscaped south facing rear garden features a porcelain patio, area of laid to lawn with established flower beds, shed, rear access to the garage and fully enclosed by panel fencing.
To the front of the property is a block paved driveway offering ample off road parking for 3/4 vehicles, gated side access to the rear garden and access to the garage via an electric up and over door.
Property info
For more information about this property, please contact
Palmer & Partners, CO3 on +44 1206 988996 * (local rate)
Disclaimer
Property descriptions and related information displayed on this page, with the exclusion of Running Costs data, are marketing materials provided by Palmer & Partners, and do not constitute property particulars. Please contact Palmer & Partners for full details and further information. The Running Costs data displayed on this page are provided by PrimeLocation to give an indication of potential running costs based on various data sources. PrimeLocation does not warrant or accept any responsibility for the accuracy or completeness of the property descriptions, related information or Running Costs data provided here.













































.png)
