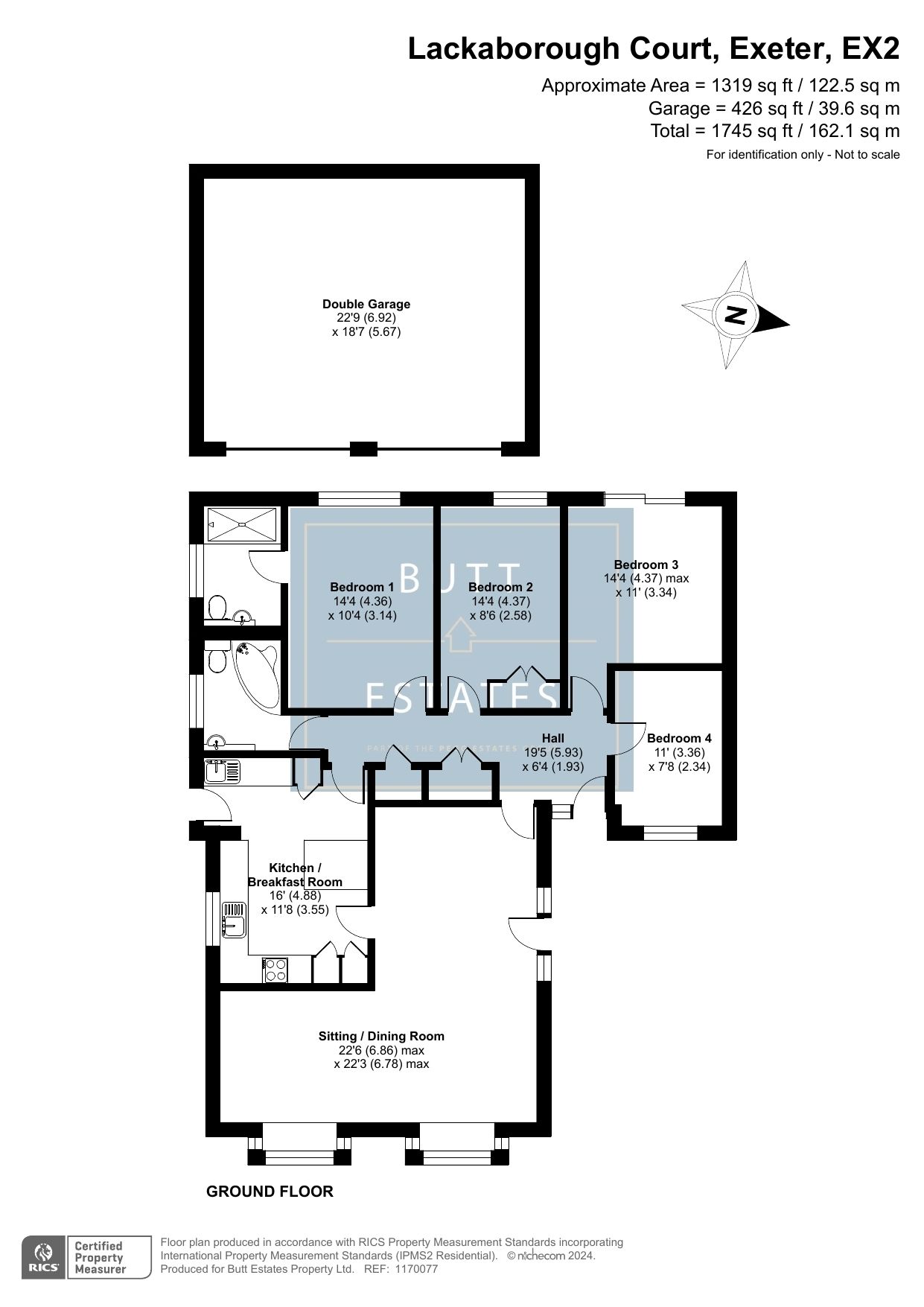Bungalow for sale in Lackaborough Court, Exeter EX2
Just added* Calls to this number will be recorded for quality, compliance and training purposes.
Property features
- Four Double Bedroom
- Double Garage
- Off Road Parking For Four Vehicles
- Elevated Position with Stunning Views
- Luxury Master En-Suite
- Recently Modernised
- West Facing Rear Garden
- Modern Kitchen with Central Island
- Highly Desirable Area
Property description
Description
This impeccably renovated, four double-bedroom detached bungalow boasts a contemporary design and is perfectly positioned in an elevated spot, offering stunning city views. Tucked away in a quiet cul-de-sac in Alphington, the property features a double garage and parking for up to four vehicles.
Upon entering through the spacious hallway, you gain access to all the rooms. The front of the bungalow hosts a bright and airy living/dining room, perfectly designed to showcase the breathtaking views. Adjacent to this space is the kitchen/breakfast room, truly the heart of the home. This luxurious kitchen, complete with quartz countertops and a matching central island, creates an ideal space for socializing and entertaining. It also includes a convenient utility area.
Towards the rear of the bungalow, you'll find four generously sized double bedrooms. These rooms offer versatility and could easily serve as additional reception areas if fewer bedrooms are needed. Both the master en-suite and the family bathroom have been tastefully renovated, exuding sophistication and elegance throughout.
The property features a fully enclosed, west-facing garden that offers exceptional privacy-an ideal setting for enjoying summer evenings. With side access on both sides of the bungalow, it's easy to reach the front of the home. Beneath the bungalow, you'll find a double garage with an electric roller door, complemented by ample off-street parking.
At the front, a charming garden with a terrace area invites you to take in the stunning view, perfect spot to watch the sunset. Located in a prime Alphington area, the property benefits from excellent transport links to the City Centre, making it an ideal choice for those seeking a quiet, highly sought-after neighborhood. This home is perfect for families, those looking to upsize, or even those considering downsizing.
Council Tax Band: E
Tenure: Freehold
Entrance Hall
With front door to front aspect with double glazed panelled window, and an additional floor to ceiling obscure double glazed window. Radiator, access to the loft via loft hatch, pull down ladder, the loft is partially boarded. Double fitted storage cupboard, deep storage cupboard. Airing cupboard, radiator, door to open plan living/dining room.
Lounge/Diner
Which is L-shaped, modern wall mounted electric fire with floating shelf above, two radiators, side double glazed doors leading to front terrace, floor to ceiling double glazed windows, front square double glazed window. The dining area has plenty of space for dining room table and chairs, radiator and front bay double glazed window. Door to kitchen/breakfast room.
Kitchen
Stylish fitted "System Six" kitchen with a range of modern fitted wall and base units with Quartz worktops, integrated tall fridge freezer, integrated electric oven, hob over and extractor fan. Inset granite one and a half sink with mixer tap over, integrated dishwasher, central island with Quartz worktop, radiator, utility area.
Utility
A range of modern fitted wall and base units with matt finishes, Quartz worktops, secondary granite sink with mixer tap over, integrated washing machine, integrated tumble drier, access to gas boiler, side double glazed and door back to hallway.
Bathroom
Stylish family bathroom, fully tiled, corner bath with Rainforest shower over, shower screen, modern low level wc, modern wash basin with fitted bathroom furniture, heated towel rail, side obscure double glazed window, fitted stylish de-mist mirror.
Master Bedroom
Double bedroom, radiator, rear double glazed window overlooking the rear garden, door to stylish en-suite.
En-Suite
Fully tiled double shower cubicle, Rainforest style shower, low level wc, modern wash hand basin with mixer tap, fitted bathroom furniture, heated towel rail and fitted stylish de-mist mirror.
Bedroom 2
Generous double bedroom, radiator, fitted double wardrobe, rear double glazed window overlooking the rear garden.
Bedroom 3
Generous double bedroom, radiator, double glazed sliding doors to the rear garden.
Bedroom 4
Double bedroom, radiator, front double glazed window.
Front Garden
Located in an elevated position with gorgeous views overlooking the City Centre, underneath the property is a double garage with electric roller doors, power and lighting, attractive front garden with manicured lawns, mature shrubs and flower beds and front patio terrace with gorgeous views.
Rear Garden
Enclosed west facing rear garden, manicured lawns, feature pond, outdoor electrics, side access to the side of the property, mixture of mature shrubs, plants and trees.
Outside
In front of the garages there is parking comfortable for four cars.
Property info
For more information about this property, please contact
Butt Estates, EX3 on +44 1392 976188 * (local rate)
Disclaimer
Property descriptions and related information displayed on this page, with the exclusion of Running Costs data, are marketing materials provided by Butt Estates, and do not constitute property particulars. Please contact Butt Estates for full details and further information. The Running Costs data displayed on this page are provided by PrimeLocation to give an indication of potential running costs based on various data sources. PrimeLocation does not warrant or accept any responsibility for the accuracy or completeness of the property descriptions, related information or Running Costs data provided here.


























.png)
