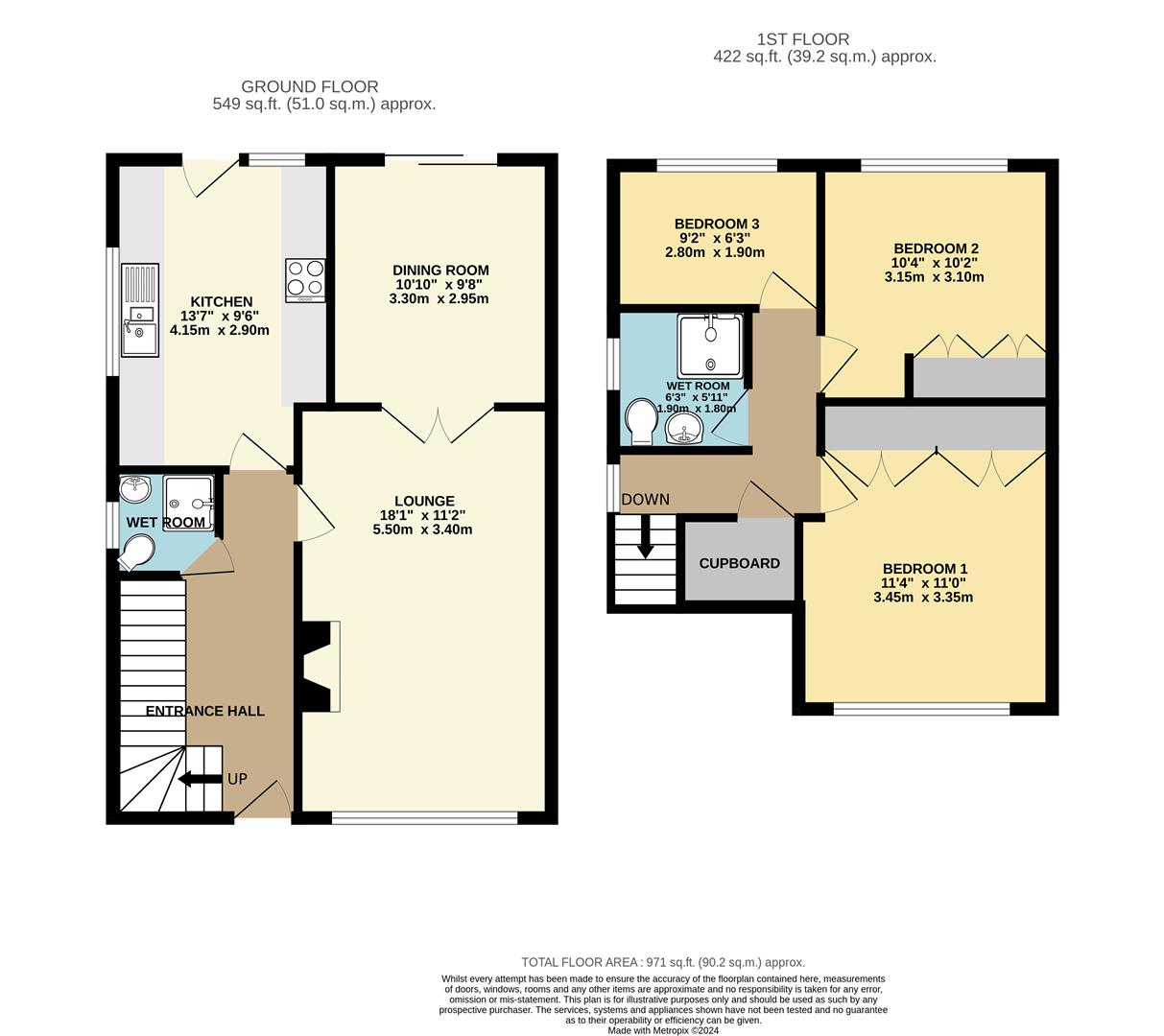Semi-detached bungalow for sale in Carrs Meadow, Withernsea HU19
* Calls to this number will be recorded for quality, compliance and training purposes.
Property features
- Dormer bungalow
- Three bedrooms
- Two shower rooms
- Garage & parking
- No chain
- Level access shower
Property description
Spacious three bedroom semi-detached dormer bungalow with no chain!
A well proportioned dormer bungalow, one of a few of this design type, located on Carrs Meadow on the Western edge of the town, enjoying a good size garden to the rear along with a private side driveway and a garage. The accommodation briefly comprises: Entrance hall, wet room shower, lounge, dining room and kitchen, to the first floor are three bedrooms, two with fitted wardrobes, a recently updated first floor wet room, double glazing throughout and a useful walk-in storage cupboard off the landing. This well presented property will cater for a range of buyers from retirees to those looking for their next family home, call our office today to arrange to view.
Entrance Hall
A uPVC front entrance door opens to a good size hallway with a staircase rising to the first floor landing with a storage cupboard below. With tiled flooring throughout and a radiator. There is currently a fitted stairlift which is still under warranty. This is included with the property but will be removed before completion if not required.
Wet Room (1.45 x 1.45 (4'9" x 4'9"))
Ground floor wet room with a walk in shower with a mains fed shower unit, corner WC and pedestal basin. With non-slip flooring, water proof panelled walls, a towel radiator and an obscured glass window.
Lounge (5.50 x 3.40 (18'0" x 11'1"))
Front facing living room with glazed double doors creating an open plan layout to the dining room, with a floor to ceiling window to the front, radiator and a fireplace with electric fire.
Dining Room (3.30 x 2.95 (10'9" x 9'8"))
Second reception room with patio doors to the rear garden, with laminate flooring and a radiator.
Kitchen (4.15 x 2.90 (13'7" x 9'6"))
Good size fitted kitchen with wooden base and wall units with complementing work surfaces and tiled splash backs. Built-in electric oven and electric hob, 1.5 bowl sink and drainer with mixer tap, washing machine and dishwasher (both included in the sale) and space for an under counter fridge. Tiled flooring, radiator, gas fired combi-boiler, side facing window and a glazed uPVC door and window to the rear garden.
Landing
Stairs lead onto a central landing with a side facing window and a walk-in storage cupboard (1.20m x 1.65m) with radiator.
Bedroom One (3.45 x 3.35 (11'3" x 10'11"))
Front facing double bedroom with window, fitted wardrobes to one wall, radiator and fitted drawers and cupboard to another wall.
Bedroom Two (3.15 x 3.10 (10'4" x 10'2"))
Second double bedroom with a rear facing window, radiator and fitted wardrobes.
Bedroom Three (1.90 x 2.80 (6'2" x 9'2"))
With a rear facing window and radiator.
Wet Room (1.90 x 1.80 (6'2" x 5'10"))
Updated wet room with a three piece suite comprising of a level access shower with mains fed shower unit, pedestal basin and WC, with fully tiled walls and non-slip vinyl flooring, towel radiator and a side facing window.
Garden
To the front of the property is a walled garden, gravelled for ease of maintenance, with a hard standing driveway providing access to the garage and off street parking for multiple cars. A gate opens into a good size garden to the rear where a large brick set and paved patio area adjoins the back of the property which extends onto a laid to lawn section of garden wrapping behind the garage, with a wooden storage shed and with planted borders. The rear is enclosed to all sides by a mixture of fenced and walled boundaries, screened by mature trees for added privacy.
Garage
Brick built garage under a fiberglass roof with a up and over door to the driveway and pedestrian door from the rear garden.
Agent Note
Parking: Off street parking is available with this property.
Heating & Hot Water: Both are provided by a gas fired boiler.
Mobile & Broadband: We understand mobile and broadband (fibre to the premises) are available. For more information on providers, predictive speeds and best mobile coverage, please visit Ofcom checker.
Council tax band C.
The property is connected to mains drainage and mains gas.
Property info
For more information about this property, please contact
Goodwin Fox, HU19 on +44 1964 659005 * (local rate)
Disclaimer
Property descriptions and related information displayed on this page, with the exclusion of Running Costs data, are marketing materials provided by Goodwin Fox, and do not constitute property particulars. Please contact Goodwin Fox for full details and further information. The Running Costs data displayed on this page are provided by PrimeLocation to give an indication of potential running costs based on various data sources. PrimeLocation does not warrant or accept any responsibility for the accuracy or completeness of the property descriptions, related information or Running Costs data provided here.




























.png)

