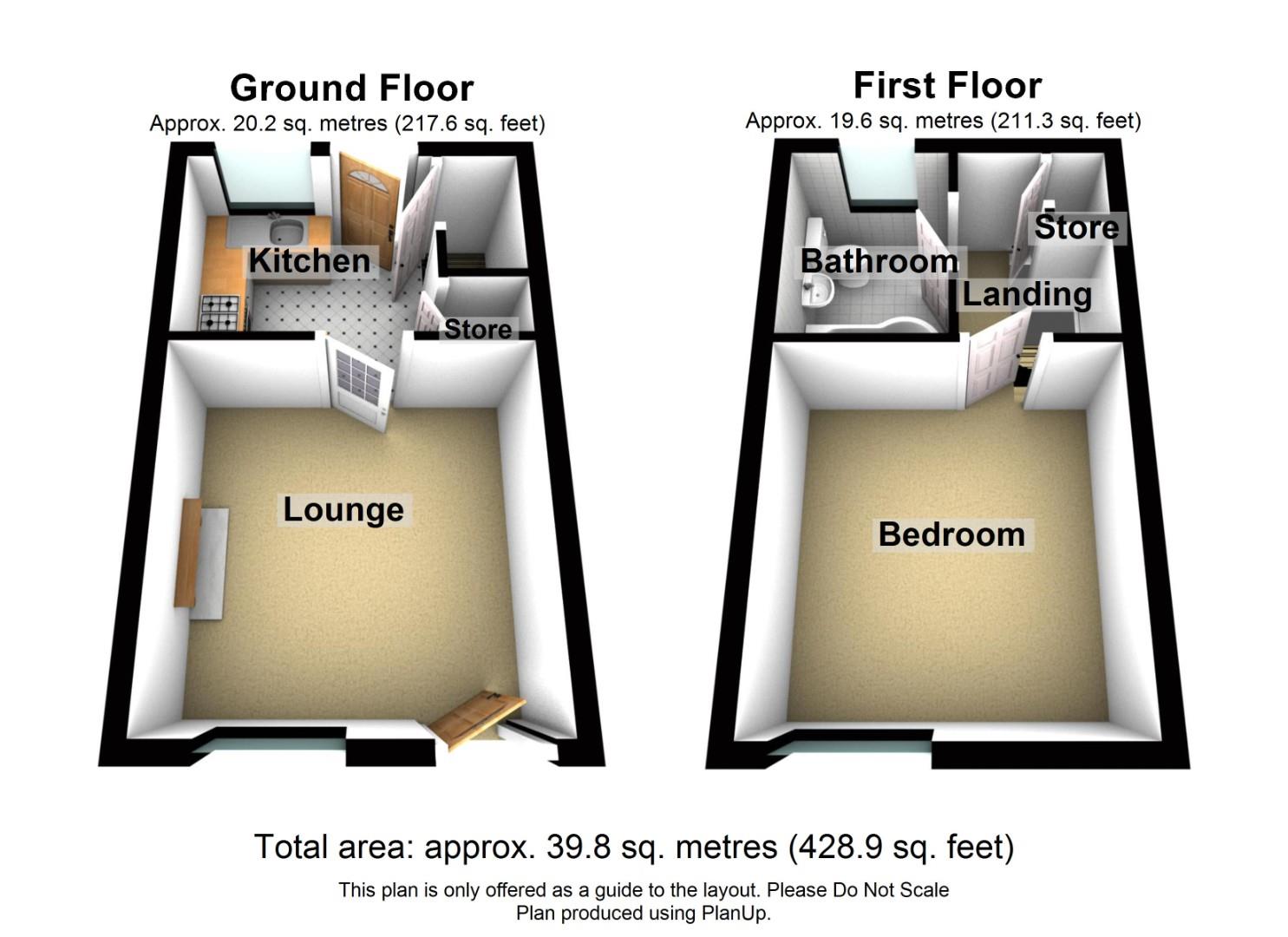Cottage for sale in The Hill, Cromford, Matlock DE4
Just added* Calls to this number will be recorded for quality, compliance and training purposes.
Property features
- One Bedroom Character Cottage
- Quaint Village Location
- Feature Electric Fireplace
- Gas Central Heating
- UPVC Triple Glazing / uPVC Double Glazing
- Refurbished In Recent Years
- Currently A Holiday Let
- Rear Courtyard
- On-Road Parking Nearby
- EPC Band Rating Band D
Property description
Grant's of Derbyshire are delighted to offer For Sale, this well presented, one bedroom character cottage, located in the popular and historic village of Cromford. The property is set within the conservation area and benefits from gas central heating, uPVC triple glazing to the front of the property and UPVC double glazing to the rear. New windows and front door were installed in June 2022. The accommodation on offer briefly comprises: Lounge and Kitchen to the ground floor and Bedroom and Bathroom to the first floor. There's a quaint courtyard outside with a useful outdoor store. Ideally suited to the first time buyer, single occupant or those seeking an easily managed holiday home on the edge of the Peak District National Park. Currently let out for holiday rental purposes with booking information available upon request. Viewing is highly recommended to fully appreciate this charming cottage. Virtual tour available. No upward chain.
Ground Floor
The property is accessed via the uPVC part double glazed front entrance door which leads straight into the:
Lounge (3.56m x 3.43m (11'8" x 11'3"))
With a front aspect uPVC triple glazed window, laminate flooring, exposed ceiling beams and a feature stone fireplace with modern electric fire. A suffolk latch door provides access into the:
Kitchen (2.66m x 2.14m)
With a rear aspect uPVC double glazed window and uPVC part double glazed door which provides access to the rear courtyard. With laminate flooring and fitted with a range of lime green shaker style wall, base and drawer units with a sparkle granite effect worktop over and a stainless steel sink with mixer tap and tiled splash backs. Freestanding appliances include an Indesit gas cooker, an under-counter Fridgemaster fridge and an automatic washing machine. There's also a ladder style heated towel rail and a suffolk latch door provides access to an under-stairs cupboard which currently houses a small freezer and other household items. Another suffolk latch door provides access to the enclosed staircase which rises to the:
First Floor
Where there's a rear aspect uPVC double glazed window and an over-stairs cupboard which houses the gas combi boiler (only 7 years old). Suffolk latch doors provide access to the Bedroom and the Bathroom.
Bedroom (3.36m x 3.59m (11'0" x 11'9"))
Of comfortable double proportion with a front aspect uPVC triple glazed window and built in wooden bedroom furniture providing shelving and hanging facilities.
Bathroom (1.65m x 2.16m (5'4" x 7'1"))
With a rear aspect uPVC double glazed window with obscured glass, laminate flooring and spotlights to the ceiling. Fitted with a three piece suite consisting of 'P' shaped bath with mains shower over, a vanity style wash hand basin with useful storage below and a dual flush WC. There's also a ladder style heated towel rail.
Outside & Parking
To the rear of the property is a small enclosed tarmac courtyard with an outdoor tap and garden gate. Beyond the garden gate, there's a useful outdoor store which also has shared pedestrian access. On-road parking can be found on 'The Hill' or close by on 'Hawthorne Drive'.
Council Tax Information
We are informed by Derbyshire Dales District Council that this home falls within Council Tax Band A which is currently £1483 per annum.
Directional Notes
From our Wirksworth office in the Market Place proceed along Harrison Drive (B5023) in the direction of Cromford. As you continue down the hill, look out for Hawthorne Drive on the left hand side, number 51 The Hill is located opposite this junction. There is generally an opportunity to park in the layby 30yds away from the cottage.
Property info
For more information about this property, please contact
Grants of Derbyshire, DE4 on +44 1629 828078 * (local rate)
Disclaimer
Property descriptions and related information displayed on this page, with the exclusion of Running Costs data, are marketing materials provided by Grants of Derbyshire, and do not constitute property particulars. Please contact Grants of Derbyshire for full details and further information. The Running Costs data displayed on this page are provided by PrimeLocation to give an indication of potential running costs based on various data sources. PrimeLocation does not warrant or accept any responsibility for the accuracy or completeness of the property descriptions, related information or Running Costs data provided here.

































.png)


