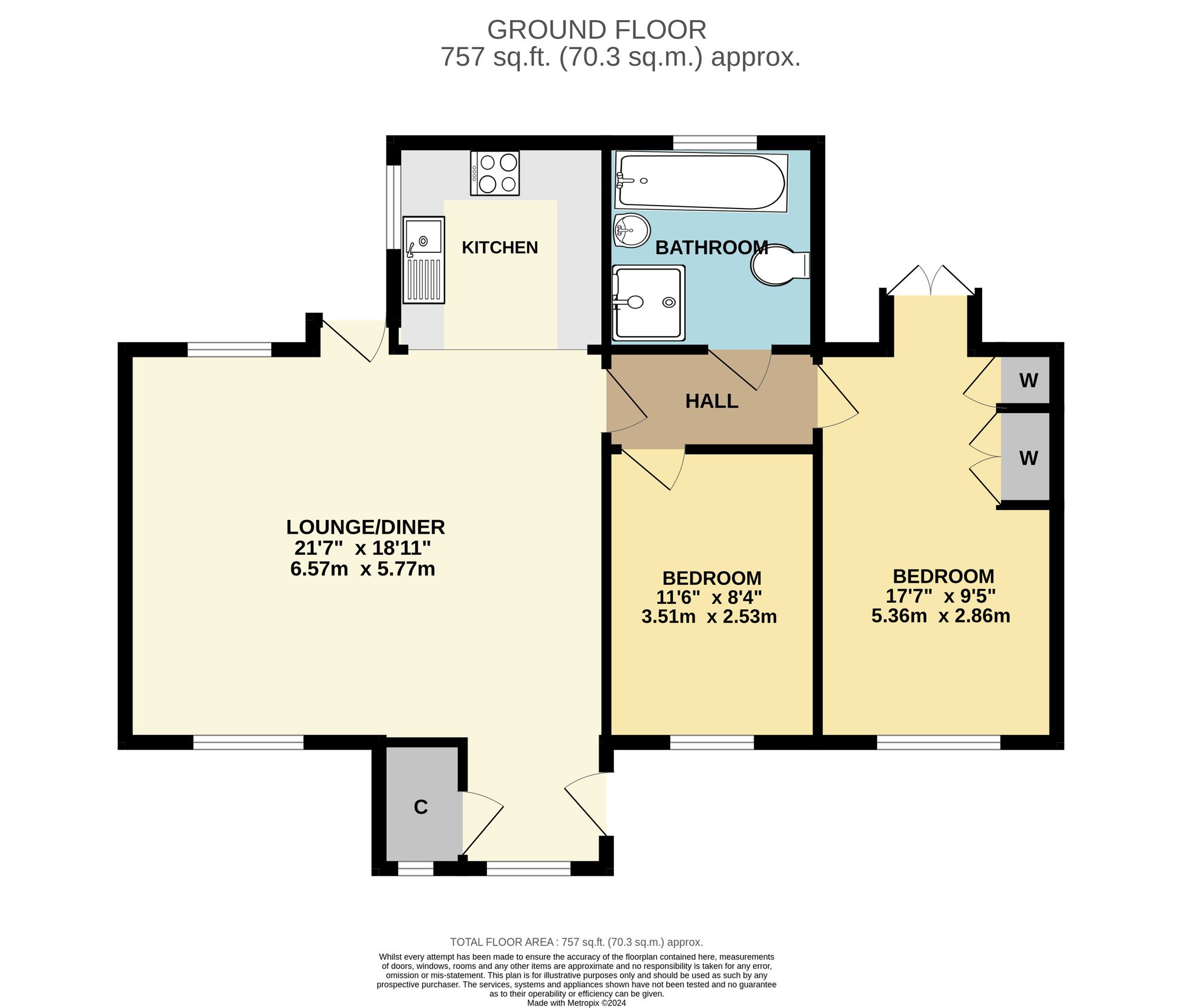End terrace house for sale in Royal Victoria Country Park, Netley Abbey SO31
* Calls to this number will be recorded for quality, compliance and training purposes.
Property features
- Two double bedrooms
- Exclusive location
- Beautifully presented
- Open plan lounge/diner
- Modern kitchen & bathroom
- Attractive rear garden
- Residents' parking
- Tenure - freehold
- EPC grade E
- Eastleigh council band D
Property description
Introduction
This beautifully presented, two bedroom, cottage style bungalow comprises a spacious, open plan lounge/diner with wood burning stove, modern fitted kitchen, two bedrooms and a stylish, four-piece bathroom. Outside, there is an attractive rear garden enjoying a private outlook and resident’s parking.
Additional benefits include traditional style sash windows and spotlights throughout.
Location
The property forms part of an exclusive development, formerly the married quarters of the Royal Victoria Hospital, and is set within a stunning, quiet location adjoining the Royal Victoria Country Park, which offers 200 acres of grassy park and woodland.
Netley Abbey is a pretty village nestled along the shores of Southampton Water and benefits from two popular pubs, a school, church, train station, village green and historic Abbey ruins. It is also close to the pretty village of Hamble with its marinas, popular pubs and restaurants.
Inside
The front door opens into an entrance area, which has a utility cupboard housing the water tank and has space for a washing machine. The generous lounge/diner is a dual aspect room with a door leading out to the rear garden, herringbone flooring and a wood burning stove.
The kitchen has been fitted with a range of shaker style wall and base units with granite worktops, a built-in oven, hob with extractor over and integrated appliances including a fridge/freezer and dishwasher. There is also herringbone flooring and a window to the side.
The master bedroom has two windows to the front, fitted wardrobes and French doors leading out to the rear garden, whilst the second bedroom also has a window to the front. The stylish bathroom comprises a tile enclosed bath with shower attachment, separate shower cubicle, wash hand basin, WC, heated towel rail and a window to the rear.
Outside
The attractive, enclosed rear garden enjoys a private outlook and has a paved patio area, leaving the rest of the garden mainly laid to lawn with planted borders and a storage shed. There is gated, rear pedestrian access and communal parking in the resident’s car park.
Additional information
Tenure: Freehold.
Service charge: £394.73 per annum, which is already paid for 2024 and due its next annual price review in December 2024.
Heating: Electric heating throughout.
Broadband
Ultrafast Full Fibre Broadband is available with download speeds of up to 1800 Mbps and upload speeds of up to 120 Mbps. Information has been provided by the Openreach website.
Services
Water, electricity and mains drainage are connected. Please note that none of the services or appliances have been tested by White & Guard.
EPC Rating: E
For more information about this property, please contact
White & Guard Estate Agents, SO30 on +44 1489 322775 * (local rate)
Disclaimer
Property descriptions and related information displayed on this page, with the exclusion of Running Costs data, are marketing materials provided by White & Guard Estate Agents, and do not constitute property particulars. Please contact White & Guard Estate Agents for full details and further information. The Running Costs data displayed on this page are provided by PrimeLocation to give an indication of potential running costs based on various data sources. PrimeLocation does not warrant or accept any responsibility for the accuracy or completeness of the property descriptions, related information or Running Costs data provided here.




























.png)


