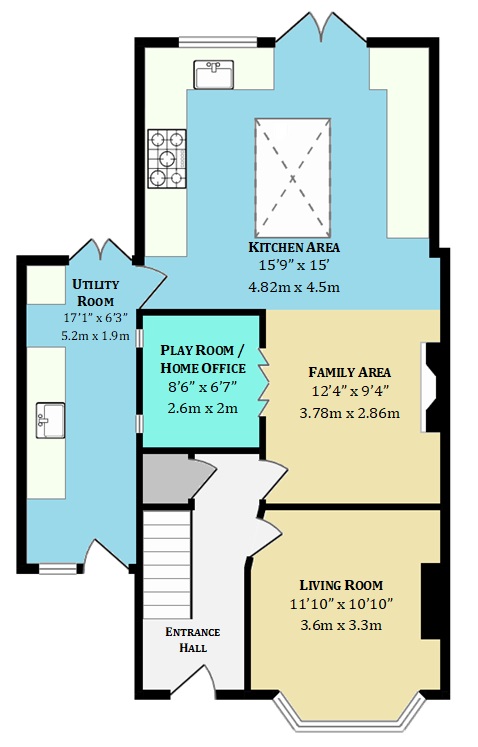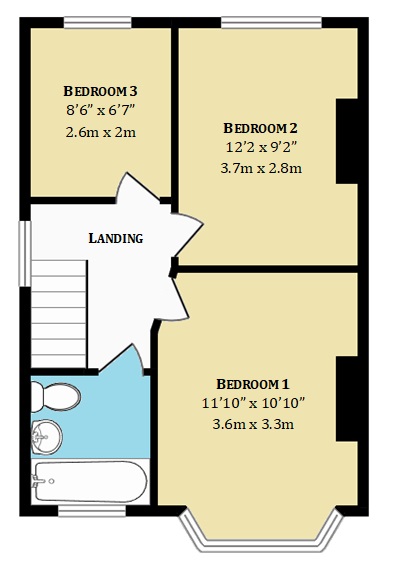Semi-detached house for sale in Testwood Lane, Southampton SO40
Just added* Calls to this number will be recorded for quality, compliance and training purposes.
Property features
- Private garden
- Off street parking
- Central heating
- Double glazing
Property description
| semi - detached house | 3 bedrooms | open plan modern kitchen – dining room with family area | utility room | separate play-room / home office | modern bathroom | double glazed windows | gas central heating | ample off road driveway parking | landscaped rear garden |
porch; Storm covered porch, with front door leading into the entrance hall.
Hall; smooth ceiling, radiator. Stairs leading to first floor landing. Under stairs cupboard. Oak effect laminate flooring. Refitted oak doors to;
living room; Smooth ceiling. Double glazed bay window to front aspect. Picture rail. Radiator. Chimney breast with recess to both sides. Carpet fitted.
Kitchen/dining/family room;
Family Area; Smooth ceiling. Feature cast iron fireplace with tiled inserts, cast iron surround, mantle and slate hearth. Radiator. Oak effect laminate flooring. Bi folding doors to the playroom/home office. Directly opening into the kitchen.
Kitchen Area; Smooth ceiling with inset spotlights. Double glazed window to rear aspect. Feature double glazed skylight window. Tiled flooring. Work surfaces with units and drawers to base level with further matching eye level units. Range cooker with double oven, separate grill, plus seven ring gas hob with extractor hood above. Integrated dishwasher and base level fridge. Cupboard housing 'Worcester Bosch' combination boiler. Radiator. Ceramic tiled floor. Door leading to utility room.
Playroom/Office; Smooth ceiling. Two patterned leaded windows to side aspect. Oak effect laminate flooring.
Utility room; Smooth ceiling. Double glazed window and door to front aspect. Work surfaces with units and drawers to the base level. Butler style sink unit. Pull out larder/storage units. Space for fridge freezer. Plumbing and space for washing machine and dryer. Double doors leading to rear garden.
Landing; smooth ceiling, double glazed window to side aspect. Loft access (pull down ladder, part boarded and light fitted). Carpet fitted. Refitted Oak doors to;
bedroom 1; Smooth ceiling. Double glazed bay window to front aspect. Feature cast iron fireplace. Radiator. Carpet fitted.
Bedroom 2; Smooth ceiling. Double glazed window to rear aspect. Radiator. Carpet fitted.
Bedroom 3; Smooth ceiling. Double glazed window to rear aspect. Radiator. Carpet fitted.
Bathroom; Smooth ceiling, obscure double glazed window (with integrated blinds) to front aspect. Spotlights. Refitted suite comprising enclosed bath with shower and glass screen fitted above, wash basin, low level wc. Heated towel rail. Tiled walls, lvt flooring and vanity cabinet with integrated LED lighting. Extractor fan.
Front garden; The front garden is laid to lawn with base level brick wall to the front boundary with pillars and cast iron railings in addition to a Welsh slate driveway offering parking off road. Access to the Utility Room.
Rear garden; A generous sized rear garden, mainly laid to lawn, with a variety of flower and shrub borders, feature pergola, plus generous size patio area, and brick built BBQ/Bar area.
Council tax: D – nfdc / tenure: Freehold
Property info
For more information about this property, please contact
Hamwic Independent Estate Agents, SO40 on +44 23 8234 9942 * (local rate)
Disclaimer
Property descriptions and related information displayed on this page, with the exclusion of Running Costs data, are marketing materials provided by Hamwic Independent Estate Agents, and do not constitute property particulars. Please contact Hamwic Independent Estate Agents for full details and further information. The Running Costs data displayed on this page are provided by PrimeLocation to give an indication of potential running costs based on various data sources. PrimeLocation does not warrant or accept any responsibility for the accuracy or completeness of the property descriptions, related information or Running Costs data provided here.


































.png)
