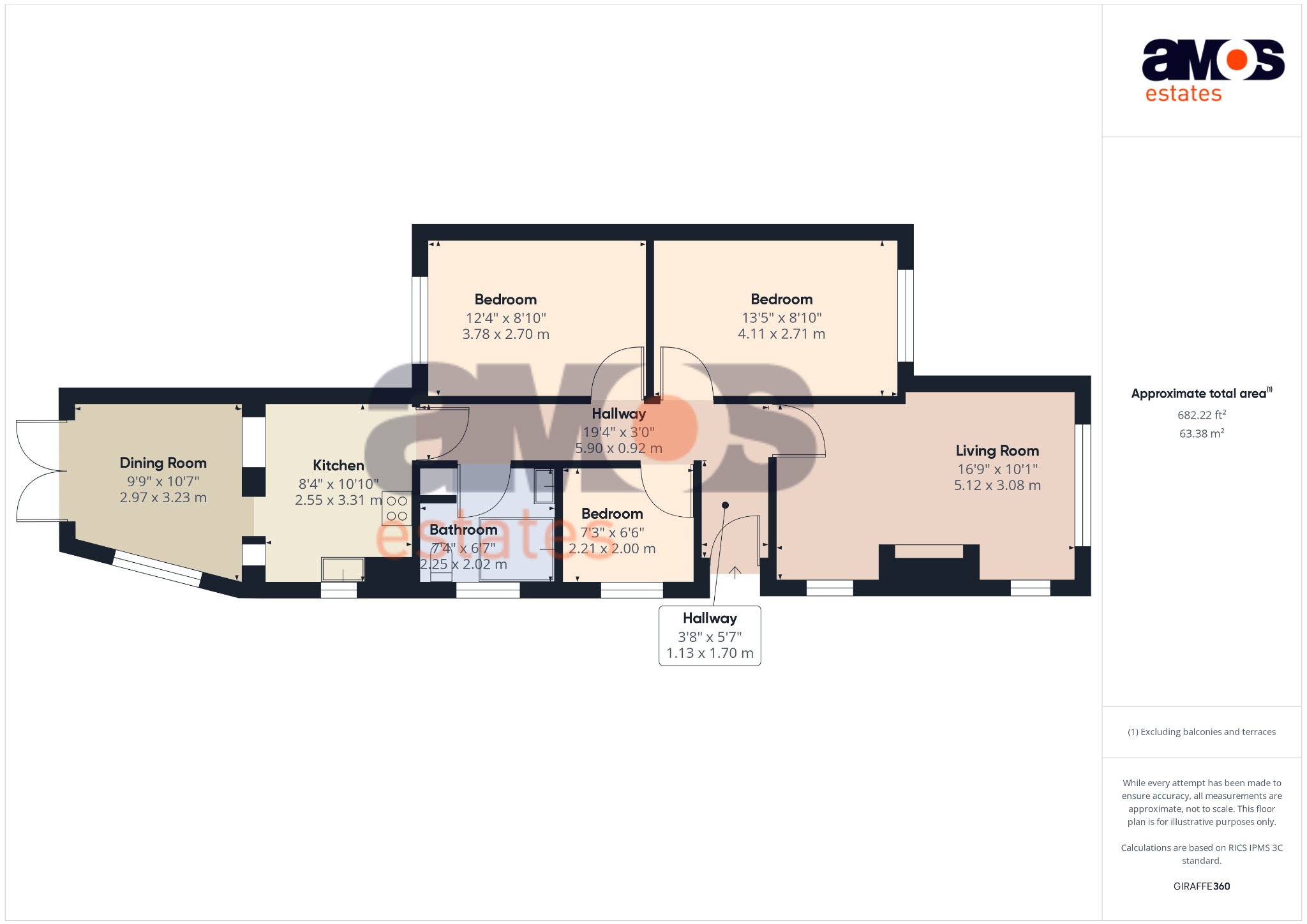Semi-detached bungalow for sale in Princess Gardens, Ashingdon, Essex SS4
Just added* Calls to this number will be recorded for quality, compliance and training purposes.
Property features
- Attractive Semi-Detached Bungalow
- Three Bedrooms
- Spacious Lounge and a Dining Room
- Fitted Kitchen
- White Bathroom Suite
- Plenty of Parking on Block paved Driveway
- Garden with Garage/Store & Sheds
- Popular Location
Property description
Three Bedroom Semi Detached Bungalow
We have produced a 360' virtual tour to give buyers a flavour of the bright, well presented living space on offer. All the accommodation is on the ground floor so perfect for retirement and family buyers and features a good size entrance hall, a fitted kitchen which opens out onto a formal dining room, spacious lounge which overlooks the rear garden, a family bathroom with corner bath and three bedrooms. At the front of the property, you have plenty of parking with a block paved driveway and there is a garage/store at the side.
Location wise, the bungalow is close to the nature reserve which is perfect for leisurely walks, two great schools in King Edmund and Holt Farm Primary School and easy distance of the shops, train station and eateries at the market town of Rochford.
Entrance door with double glazed window leading to:
Entrance Hall /
Wood effect floor covering, two radiators, loft access, wall light points, wall mounted heati9ng control, white wood doors leading to rooms.
Lounge /
16'9 x 10'1
Double glazed window to front aspect and two double glazed windows to side aspect, wood effect floor covering, smooth plastered ceiling, radiator, wall light points, power points.
Dining Room /
10'7 x 9'9
Double glazed strip window to side aspect, wood effect floor covering, textured ceiling, radiator, double glazed double doors leading to rear garden, wall light points, power points.
Kitchen /
10'10 x 8'4
Fitted at eye and base level with a range of units with matching working surface over, space for oven, tumble dryer and washing machine, wall mounted extractor fan, tiled floor, part tiled walls, sink unit with mixer tap, textured ceiling with integrated spotlights, double glazed window to side aspect and serving hatch providing further 'borrowed light' from the dining room, power points.
Bathroom /
7'4 x 6'7
Three piece white suite compromising of vanity unit with sink top and mixer taps, toilet and integrated corner bath with shower attachment and wall mounted electric shower, double glazed window to side aspect, tiled floor and tiled walls, extractor fan, smooth plastered ceiling with spotlights, heated towel rail, wall mounted boiler.
Bedroom One /
13’5 x 8’10
Double glazed window to front aspect, smooth plastered ceiling, fitted carpet, radiator, power points
Bedroom Two /
12’4 x 8’10
Double glazed windows to front and side aspects, radiator, fitted carpet, power points, fitted wardrobes.
Bedroom Three /
7’3 x 6’6
Double glazed window to side aspect, smooth plastered ceiling, fitted carpet, power points, radiator.
Rear Garden /
Patio to immediate rear garden, secured fenced boundaries, lawn area, access to office area and two wooden sheds.
Front Garden /
Block paved driveway with stone area, secure fence boundary to one side, water tap to side aspect of the bungalow and access to garage.
Property info
For more information about this property, please contact
Amos Estates - Hockley, SS5 on +44 1702 787109 * (local rate)
Disclaimer
Property descriptions and related information displayed on this page, with the exclusion of Running Costs data, are marketing materials provided by Amos Estates - Hockley, and do not constitute property particulars. Please contact Amos Estates - Hockley for full details and further information. The Running Costs data displayed on this page are provided by PrimeLocation to give an indication of potential running costs based on various data sources. PrimeLocation does not warrant or accept any responsibility for the accuracy or completeness of the property descriptions, related information or Running Costs data provided here.




























.png)


