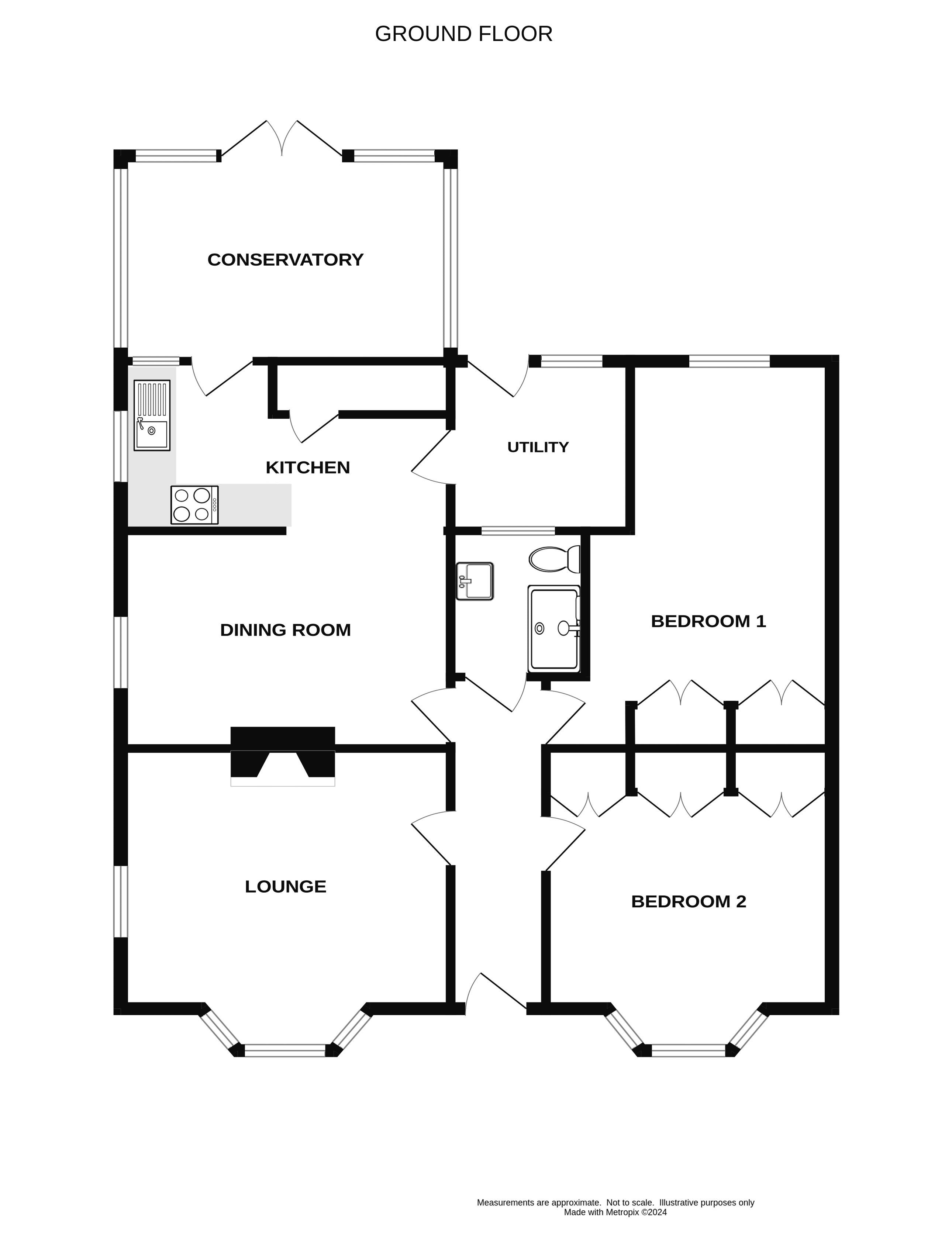Bungalow for sale in Trinity Hill Road, Axminster EX13
Just added* Calls to this number will be recorded for quality, compliance and training purposes.
Property features
- Detached bungalow
- Two double bedrooms
- Level mature gardens
- Far reaching countryside views
- Garage & parking
- Oil C/H & D/G
Property description
A well maintained two bedroom 1930's bungalow situated on Trinity Hill benefits from a large mature garden and far reaching views across The Axe Valley.
This charming two bedroom bungalow is situated in a picturesque location close to the hundreds of acres of forest managed by the Forestry Commision as well as the heathland of Trinity Hill Common that is a designated Area of Outstanding Natural Beauty. The bungalow has been well maintained and improved under the current ownership with a new roof and oil heating system. Enjoying far reaching views across the Axe Valley the accommodation briefly comprises: Lounge with bay window. Two double bedrooms both benefitting from built in wardrobes. Kitchen/Diner. Separate Utility room. Conservatory with countryside views. The front garden houses a garage with pedestrian gates on either side, the large rear garden is a particular feature and enclosed by timber fencing, housing a variety of trees, shrubs and raised planting beds creates a lovely setting to sit and enjoy al fresco dining on the patio.
The market town of Axminster lies close by which has a variety of shops and supermarkets with its mainline railway connections to Exeter and London (Waterloo). The M5 and Exeter airport are both within easy reach. Nearby lies the coastal town of Lyme Regis which is famed for its many historic connections and character buildings, and of course, for its well known Cobb Harbour. As a resort, it is considered quite unspoilt, but has most of the shops and amenities that one could require, in addition to which there are numerous leisure activities including both sailing and power boat clubs, a cliff top golf course and a bowling club.
The Accommodation, With Approximate Measurements, Comprises:
Front door to:
Entrance Hall
Loft hatch to room with 2 Velux windows. Radiator.
Lounge (12' 0'' x 13' 6'' (3.65m x 4.11m))
UPVC Bay window looking over front garden and UPVC window. Woodburning stove. Tv point. Radiator. TV point.
Bedroom 2 (12' 0'' x 12' 0'' (3.65m x 3.65m))
UPVC Bay window looking onto front garden. Three double wardrobes. Radiator.
Bedroom 1 (16' 1'' x 10' 1'' max (4.90m x 3.07m))
Two double wardrobes. UPVC window with countryside views across the Axe valley. Two radiators.
Family Bathroom
White tiled suite comprising: Shower cubicle with glass screen and electric shower attachment. WC. Heated towel rail. Wash hand basin. Obscured window.
Dining Room (10' 0'' x 13' 6'' (3.05m x 4.11m))
UPVC window. Radiator. Cupboard housing consumer unit.
Kitchen (7' 10'' x 13' 6'' (2.39m x 4.11m))
Kitchen fitted with a range of wood units comprising base cupboards and drawers, matching wall cupboards. Built in oven. Electric induction hob. Laminate worktops with inset sink and drainer. Walk in larder cupboard. Appliance space for fridge. Tiled splashbacks. Laminate flooring.
Utility Room (6' 8'' x 7' 4'' (2.03m x 2.23m))
Appliance space for washing machine and freezer. UPVC window and door overlooking rear garden. Tiled surrounds. Radiator.
Conservatory (13' 10'' x 9' 6'' (4.21m x 2.89m))
UPVC windows and French doors to rear garden. Countryside views over the Axe Valley. TV point. Radiator. Tiled flooring.
Front Garden
Enclosed by timber fencing and mainly laid to lawn with shrub bed boarders and mature trees. Gravel driveway with parking for 3 vehicles. External garage with electric. Pedestrian gates leading down both sides of the property.
Rear Garden
A large rear garden is mainly laid to lawn enclosed by timber fencing with a variety of shrubs, flower beds and trees accompanying the far reaching countryside views. A store shed, greenhouse, allotment area and paved patio complete the garden.
Services
Mains water, electric and drainage.
Oil heating.
EPC Rating tba.
Tax Band D.
Property info
For more information about this property, please contact
Fortnam Smith & Banwell, DT7 on +44 1297 257932 * (local rate)
Disclaimer
Property descriptions and related information displayed on this page, with the exclusion of Running Costs data, are marketing materials provided by Fortnam Smith & Banwell, and do not constitute property particulars. Please contact Fortnam Smith & Banwell for full details and further information. The Running Costs data displayed on this page are provided by PrimeLocation to give an indication of potential running costs based on various data sources. PrimeLocation does not warrant or accept any responsibility for the accuracy or completeness of the property descriptions, related information or Running Costs data provided here.

























.png)
