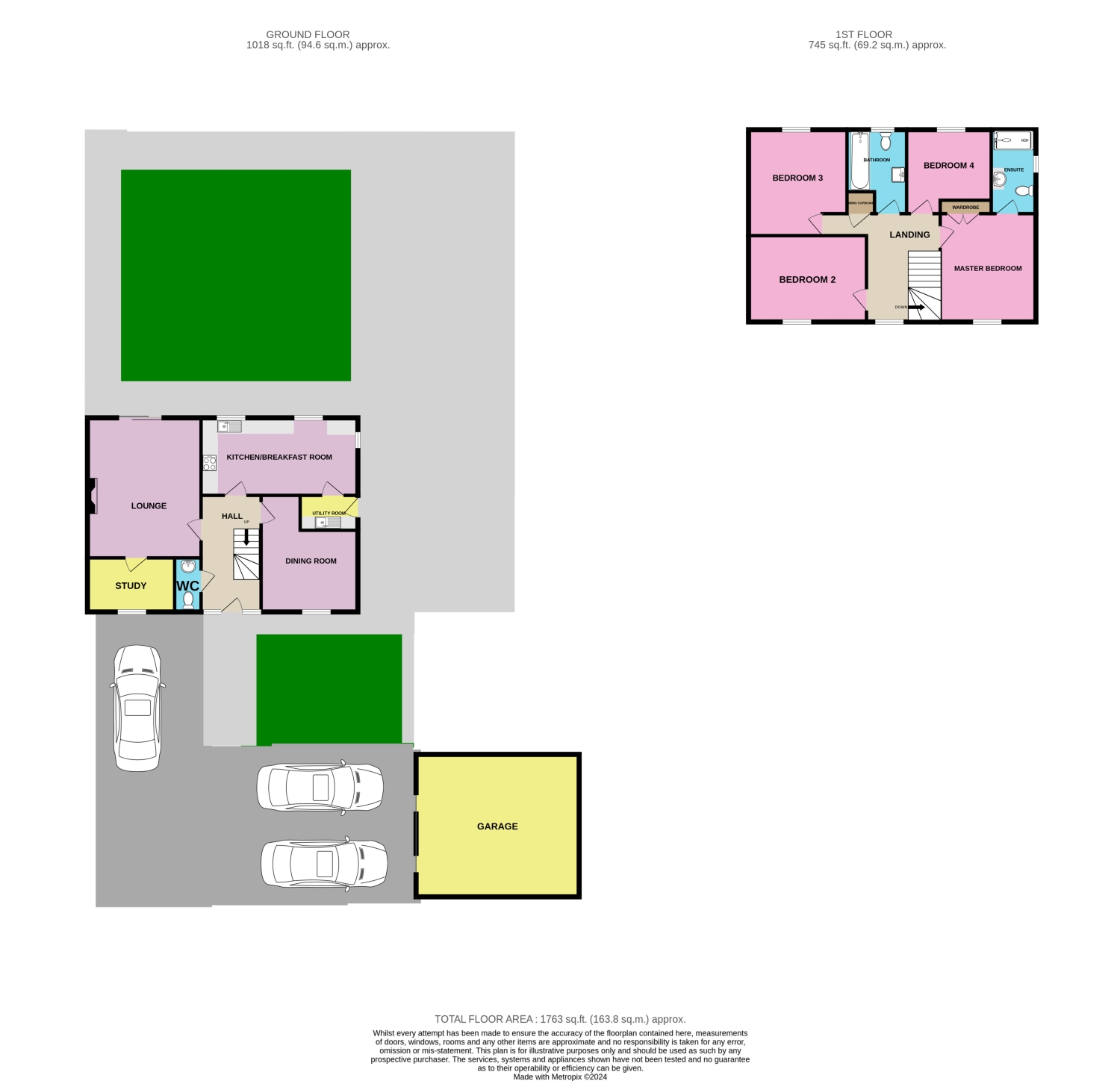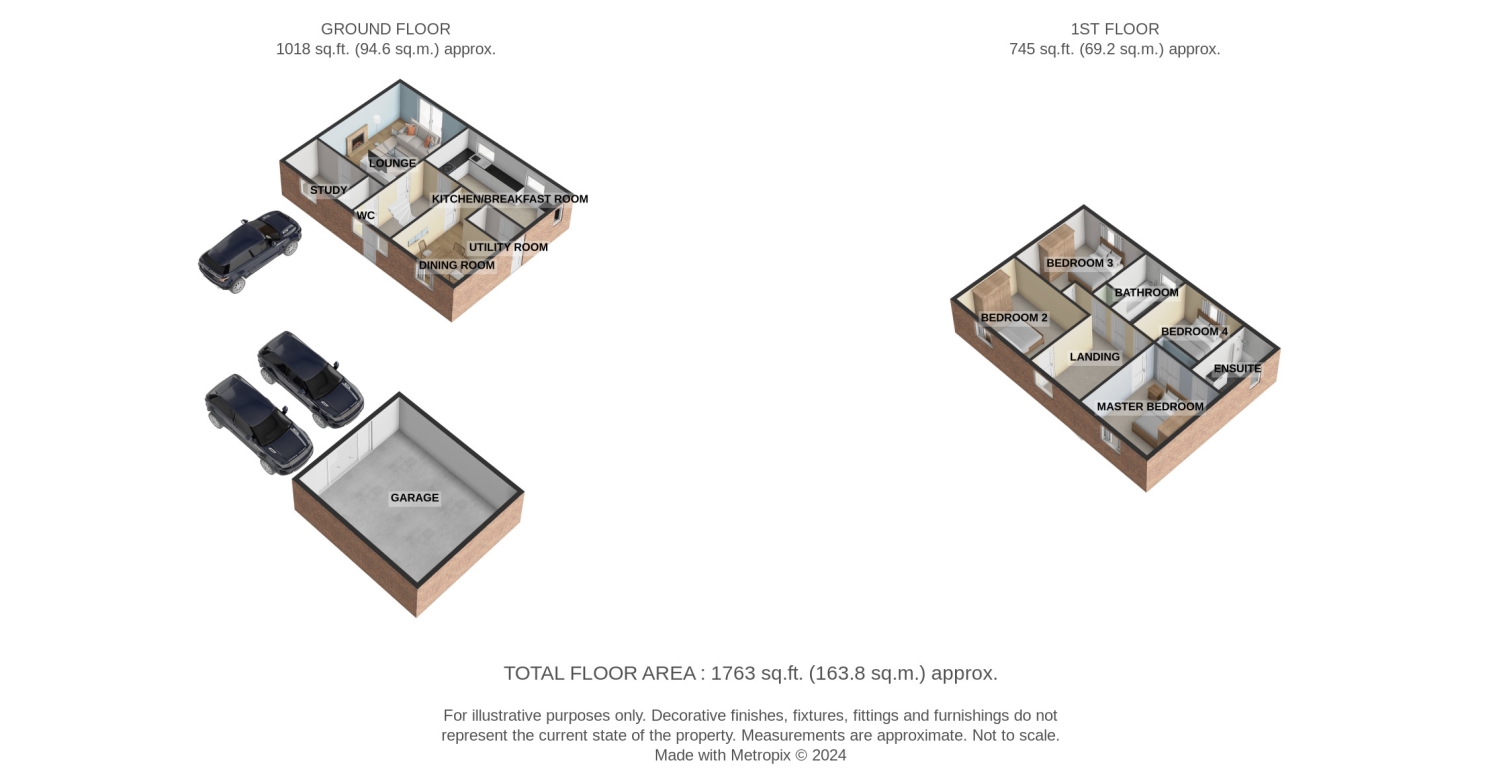Detached house for sale in Pridmore Road, Corby Glen, Lincs NG33
* Calls to this number will be recorded for quality, compliance and training purposes.
Property features
- 4 Bed Detached House
- 3 Reception Rooms
- Bathroom, Ensuite and WC
- Enclosed rear garden
- Double garage and ample parking
- Close to local schools and amenities
- Quiet Village Location
Property description
A spacious 4 bed detached family home requiring some internal decoration, in a sought after, quiet village location, close to schools and local amenities.
Hall
4.13m x 1.3m - 13'7” x 4'3”
Welcome to this inviting entrance hall, featuring stylish herringbone wood-effect vinyl flooring. The hall provides seamless access to key areas of the home, including the spacious lounge, a convenient WC, the kitchen breakfast room and dining room.
WC
1.9m x 0.95m - 6'3” x 3'1”
This functional WC offers a guest sink and a close-coupled WC, providing convenience for guests and family alike.
Lounge
4.93m x 4.15m - 16'2” x 13'7”
The spacious lounge features sliding patio doors that open directly to the garden, filling the room with natural light. A fireplace with an electric fire adds warmth. The lounge also provides convenient access to the study, offering a seamless flow between living and working areas in this well portioned family home.
Study
3.06m x 1.9m - 10'0” x 6'3”
The study is a convenient functional workspace, featuring a window that overlooks the front of the house.
Kitchen / Breakfast Room
5.56m x 2.17m - 18'3” x 7'1”
The kitchen breakfast room boasts ample worktops and cupboards, complemented by a modern electric hob and built-in double oven. With two windows overlooking the garden, natural light fills the space, creating a warm and inviting atmosphere. The sink is conveniently located beneath one of the windows, offering a pleasant view over the back garden. This room also provides direct access to the utility area, enhancing the functionality and flow of the home.
Utility
2.06m x 1.74m - 6'9” x 5'9”
The utility room is a practical space, featuring a worktop with a sink and drainer for added convenience. An access door leads directly to the outside, making it easy to handle household chores or access the garden. An ideal area for laundry and additional storage.
Dining Room
3.93m x 3.3m - 12'11” x 10'10”
The dining room is accessed directly from the hall. Perfect for family meals or entertaining guests, this room combines functionality conveniently located near the kitchen diner, overlooking the front of the house.
Landing
4.01m x 3.28m - 13'2” x 10'9”
The landing, accessed by the turnkey carpeted stairs, with a window overlooking the front, filling the area with natural light. The landing provides access to four bedrooms and a bathroom, ensuring a smooth flow throughout the upper level of the home.
Master Bedroom With Ensuite
4.01m x 3.28m - 13'2” x 10'9”
The master bedroom has a carpeted floor and a window overlooking the front of the property, allowing natural light to fill the space. This spacious room offers direct access to a private en suite, combining comfort and convenience.
Ensuite
2.9m x 1.59m - 9'6” x 5'3”
The tiled ensuite with vinyl flooring features a double shower with glass door, a WC and vanity sink with fitted storage below and a modesty window affording ventilation and light from the side of the house.
Bedroom 2
4.06m x 2.98m - 13'4” x 9'9”
Bedroom 2 is a well-proportioned space with fitted wardrobes, featuring a window that overlooks the garden, allowing natural light to brighten the room.
Bedroom 3
3.91m x 3.07m - 12'10” x 10'1”
Bedroom 3 is a spacious and airy room with a window that overlooks the front of the property, and would make an ideal guest room.
Bedroom 4
2.92m x 2.26m - 9'7” x 7'5”
Bedroom 4 is a smaller room perfect for use as a nursery or playroom. It features a window overlooking the garden. The room's size makes it ideal for young children or as a functional space for various needs.
Bathroom
2.9m x 2.05m - 9'6” x 6'9”
This half tiled bathroom features a panelled bath with mains shower over and glass screen, pedestal sink a close-coupled WC. A modesty window lets in light from the back garden.
Garage
5.74m x 5.04m - 18'10” x 16'6”
The large double garage offers ample space for vehicles and storage, equipped with both power and lighting for added convenience. Featuring double doors that lead directly to the drive, it provides easy access and functionality.
Front Access
The front access features a tarmac drive with ample parking space, providing convenience for multiple vehicles. The lawn adds a touch of greenery, enhancing the home's kerb appeal. A paved footpath leads from the drive to the front door, ensuring a welcoming and practical entrance with access to the back garden via a side gate.
Rear Garden
The back garden is a private and enclosed space, featuring a lawn and a large patio area perfect for outdoor entertaining and relaxation. There is also a gravel section extending from the utility door, providing additional functional space. An oil tank for central heating is discreetly positioned, with the addition of a large shed for extra storage.
Property info
For more information about this property, please contact
EweMove Sales & Lettings - Sleaford & Grantham South, BD19 on +44 1476 218815 * (local rate)
Disclaimer
Property descriptions and related information displayed on this page, with the exclusion of Running Costs data, are marketing materials provided by EweMove Sales & Lettings - Sleaford & Grantham South, and do not constitute property particulars. Please contact EweMove Sales & Lettings - Sleaford & Grantham South for full details and further information. The Running Costs data displayed on this page are provided by PrimeLocation to give an indication of potential running costs based on various data sources. PrimeLocation does not warrant or accept any responsibility for the accuracy or completeness of the property descriptions, related information or Running Costs data provided here.





























.png)

