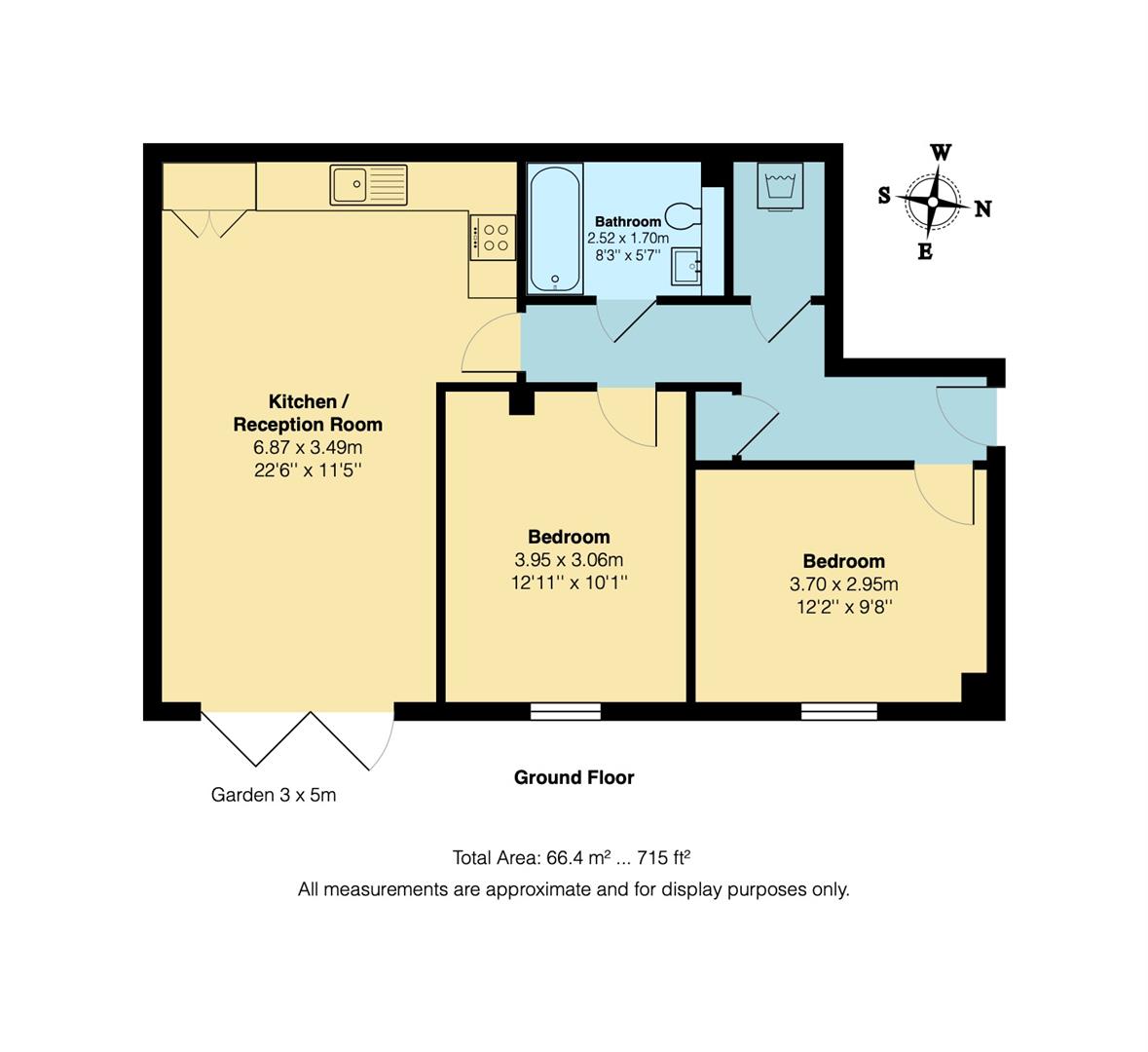Flat for sale in Forest Road, London E11
Just added* Calls to this number will be recorded for quality, compliance and training purposes.
Utilities and more details
Property features
- Two Bedroom Modern Apartment
- Open Plan Kitchen and Reception
- Private terrace off the Reception
- Two Double Bedrooms
- Bathroom with High End Finish
- Cycle Parking
- Leytonstone Location
- Close to Leytonstone Station
- A Short Walk to Hollow ponds
Property description
A sophisticated two double bedroom garden apartment, on the ground floor of a modern low rise brick development in Leytonstone. On a quiet turning, finished to a very high standard throughout, it's half an hour's commute from the City.
Your new home sits within an attractive, European style building with three storeys, housing just a small number of apartments. Cyclists will appreciate the helpful feature of tucked away covered bike storage, and everything the village of Leytonstone has to offer is on your doorstep too, from everyday amenities to tempting treats.
If you lived here...
Stepping inside, you'll find all your rooms on either side of your welcoming hallway. To your left is the first of your two bedrooms, this one with 120 square foot of space. The wood framed window reaches almost floor to ceiling, and soft dark grey carpet lies underfoot. Keep going along the hall and you'll find handy built in storage, then an invaluable utility room on the right. Next to that is your fully tiled bathroom, with floating vanity sink, concealed cistern WC, heated towel rail radiator, and shower over the tub.
Opposite is your second bedroom, almost exactly the same size as the first, and with the same outsized window and recessed lighting. Your hallway ends in your spectacular 260 square foot kitchen and reception. This light filled and versatile space has engineered flooring underfoot, and a simple bright white aesthetic to match the rest of your home. Your kitchen units occupy one end, with integrated ovens and tiled backsplashes in a warm caramel shade. At the other end, bifold doors open onto your secluded patio garden.
Leytonstone Station for the Central Line is just a fifteen minute walk from your new home, with regular trains to Liverpool Street taking another quarter of an hour for a door to door City commute of just thirty minutes. If you're driving, the A12 is nearby too. If you're looking to lose yourself in nature, just walk half a mile and you'll find yourself at Epping Forest and Hollow Ponds, a natural green and blue haven where you can hire a boat or just enjoy a walk in the woodlands.
What else?
- Your new local is Filly Brook, a very modern bar housed in the historic Drill Hall and serving great food with a superb soundtrack.
- Schools rated 'Outstanding' nearby include Barclay Primary, Newport School and Davies Lane Primary.
- Get to know your brand new local cafe Out of the Woods, a few minutes' walk from you and serving superb brunches as well as the 'Belly Full' big breakfast.
Kitchen/Reception Room (6.87 x 3.49 (22'6" x 11'5"))
Bedroom (3.95 x 3.06 (12'11" x 10'0"))
Bedroom (3.70 x 2.95 (12'1" x 9'8"))
Bathroom (2.52 x 1.70 (8'3" x 5'6"))
Garden (3 x 5 (9'10" x 16'4" ))
A word from the owner...
"We've loved living in our apartment for the past 4 years, and it has really felt like a home. It's close to Leytonstone Tube so convenient for travel, and a short walk to a great variety of pubs, cafes and restaurants (we're regulars at The North Star, Arch Deli and Filly Brook). One of the most surprising things we've come to love is how close it is to green space - hollow ponds is perfect for dog walks and taking our young son to go feed the ducks. In our quiet and small apartment block we've formed a great community and friendships with our neighbors, and we'll be so sad to say goodbye."
Property info
For more information about this property, please contact
The Stow Brothers - Wanstead, E11 on +44 20 8115 8610 * (local rate)
Disclaimer
Property descriptions and related information displayed on this page, with the exclusion of Running Costs data, are marketing materials provided by The Stow Brothers - Wanstead, and do not constitute property particulars. Please contact The Stow Brothers - Wanstead for full details and further information. The Running Costs data displayed on this page are provided by PrimeLocation to give an indication of potential running costs based on various data sources. PrimeLocation does not warrant or accept any responsibility for the accuracy or completeness of the property descriptions, related information or Running Costs data provided here.


































.png)

