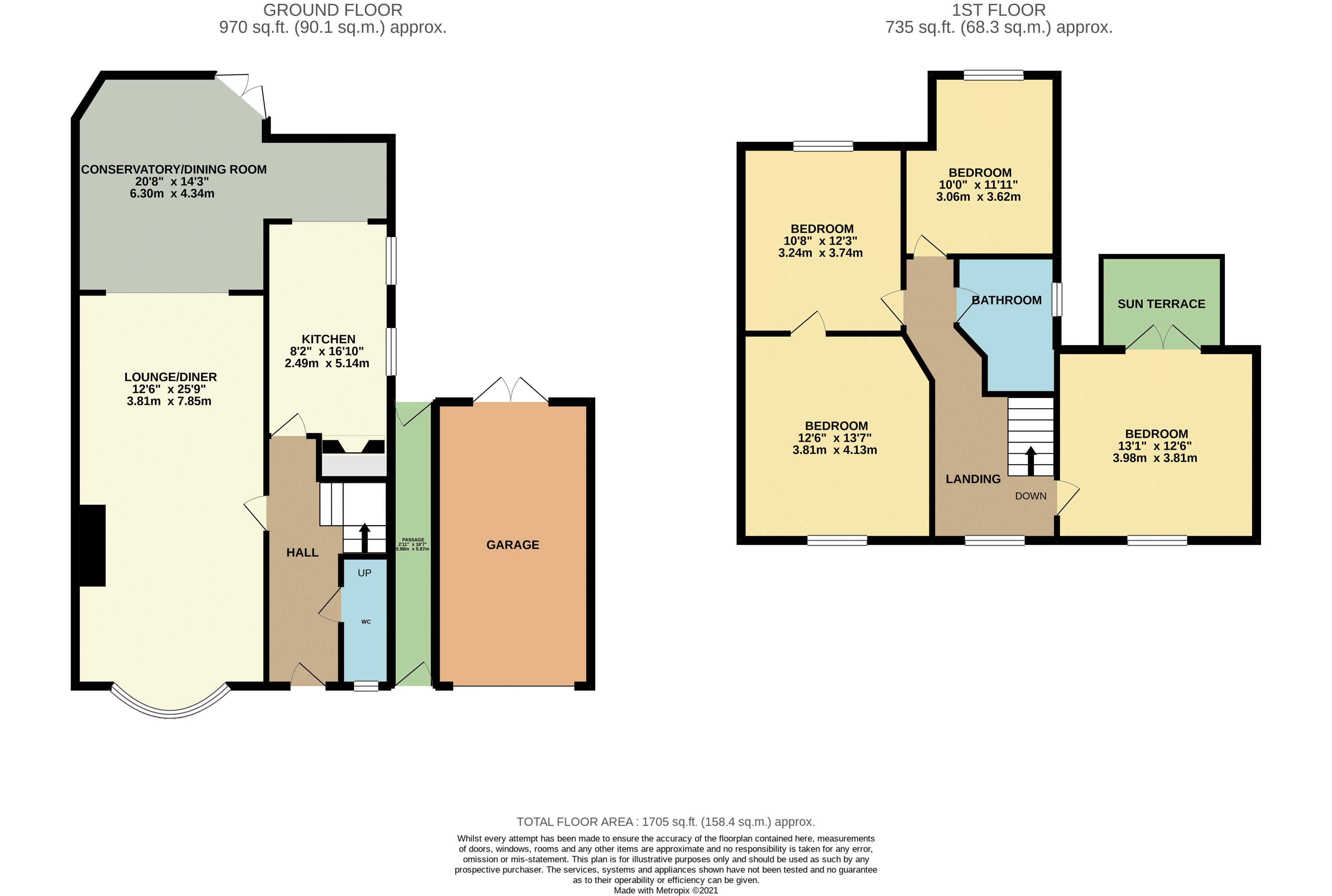Semi-detached house for sale in Forest Lane, Kirklevington, Yarm TS15
Just added* Calls to this number will be recorded for quality, compliance and training purposes.
Property features
- Sought after 'Kirklevington' location
- Stylish and especially spacious throughout
- Stunning refitted kitchen with feature stove, open plan to the impressive conservatory
- 25ft plus living room with further feature fireplace and stove
- Four double bedrooms
- Luxurious family bathroom
Property description
Especially stylish and upgraded throughout, this spacious and very impressive 'four double bedroom' property, perfectly mixes traditional features with modern luxury and contemporary design - internal inspection is highly recommended to fully appreciate the quality and space on offer.
Pleasantly situated within this sought after spot, well set back from the road with generous front garden and lengthy drive that approaches the garage, with easy access to the A19 road networks and nearby Yarm. The rear garden is attractive, established and enjoys a sunny, southerly facing aspect. Internally, the stunning kitchen, large open-plan conservatory, 25ft plus living room and luxurious family bathroom are features worthy of special mention. Very briefly, the accommodation comprises an entrance hall, cloakroom/WC, through lounge/diner, large conservatory and gorgeous fitted kitchen are available to the ground floor. The first floor delivers the impressive family bathroom and four double bedrooms, one with ‘French’ doors to a proposed sun terrace, the roof below has been replaced to support as such, but the finishing balustrade above has not yet been completed. Both the living room and kitchen boast 'revealed brick' fireplaces with multi-fuel stoves inset. Internal inspection is highly recommended, you will not be disappointed.
Property info
For more information about this property, please contact
Ingleby Homes, TS18 on +44 1642 048930 * (local rate)
Disclaimer
Property descriptions and related information displayed on this page, with the exclusion of Running Costs data, are marketing materials provided by Ingleby Homes, and do not constitute property particulars. Please contact Ingleby Homes for full details and further information. The Running Costs data displayed on this page are provided by PrimeLocation to give an indication of potential running costs based on various data sources. PrimeLocation does not warrant or accept any responsibility for the accuracy or completeness of the property descriptions, related information or Running Costs data provided here.



























.png)