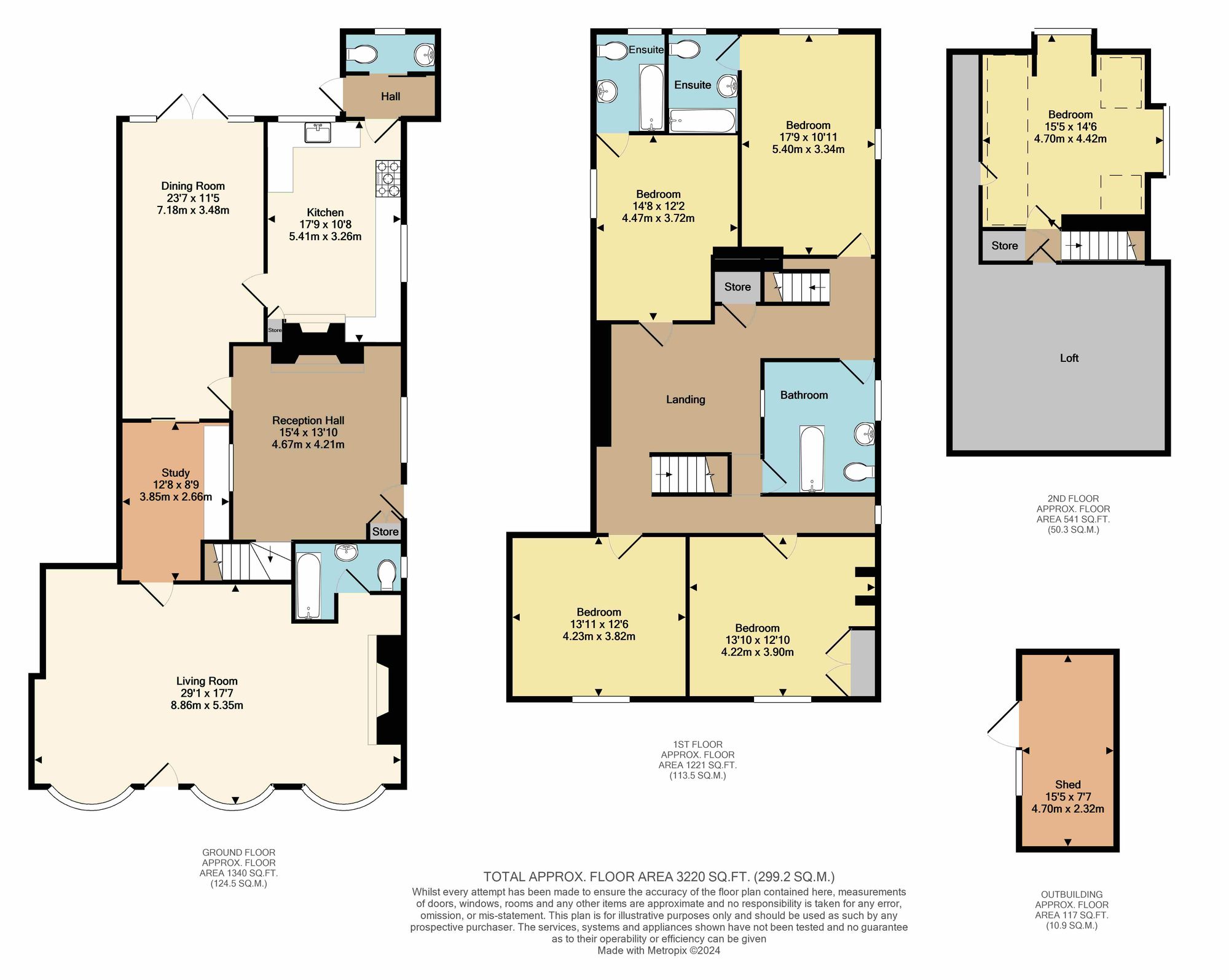End terrace house for sale in High Street, Brookland TN29
Just added* Calls to this number will be recorded for quality, compliance and training purposes.
Property features
- Five Bedroom Period Home
- Grade II Listed
- Four Bathrooms
- Over 3000 Sqft Of Internal Space
- Secluded Rear Garden
- Three Reception Rooms
- Ample Off Street Parking
Property description
Presenting a rare opportunity to acquire a piece of Kent's colourful history. This Grade II listed property boasts over 3000 square feet of living space set across three floors with five bedrooms, three reception rooms, four bathrooms, and great workshop space in the good-sized garden.
The original part of the property dates back to the Jacobean era (c. 16th Century) and now comprises of several later additions as well. The property has been renovated throughout displaying excellently restored wood floors, doors and a stunning feature fireplace. The property is also ideal for use to run a home-business from (subject to change of use) and has previously been used as a tea room.
Accessed via an entrance to the side of the property, as you enter you find yourself in the first reception room which leads off into the rest of the ground floor but also allows access to the first floor via the staircase. Walking on through into the generously sized dining area, you have a set of double doors which lead on out to the rear garden and to the right this room flows into the kitchen which again gives access via another door into the garden. To the other end of the dining room you have an excellent study area which is fitted with full fibre broadband; great for those who work remotely. Further on through you have a door which enters into the original part of the house which is now used as the main living room. This room displays triple bay windows and striking ceiling and wall beams, this room is very suitable for entertaining large numbers of guests. Just off the sitting room is a bathroom which is handy if ever used as a business space.
To the first floor you have four well-proportioned bedrooms, two of which benefit from en-suite bathrooms and one family bathroom just ahead of the stairs with Jack and Jill style doors, this serves the other two bedrooms. The distinctive features of the property continue through the landing and hallway areas and lead you up another staircase to the fifth bedroom on the second floor. The top floor includes plenty of cupboard and eaves storage space as well as it’s own toilet and wash basin.
The garden has been well-maintained and is now very mature. There is a very useful outbuilding/workshop space, a greenhouse and a lovely patio area which is great to sit out and enjoy your morning coffee. To the front, right-hand side of the property you have ample parking space on a stoned driveway.
The property has had no adaptions for accessibility.
Identification checks
Should a purchaser(s) have an offer accepted on a property marketed by Miles & Barr, they will need to undertake an identification check. This is done to meet our obligation under Anti Money Laundering Regulations (aml) and is a legal requirement. We use a specialist third party service to verify your identity. The cost of these checks is £60 inc. VAT per purchase, which is paid in advance, when an offer is agreed and prior to a sales memorandum being issued. This charge is non-refundable under any circumstances.
Location
Fast becoming a popular place to call home, particularly for commuters; Ashford benefits from a Central Kent Location with great transport links to London via HS1 in under 40 minutes and the Port of Dover via the M20. Ashford also benefits from a vast array of shopping locations including the County Square, Mcarthur Glen Designer Outlet and Eureka Park. With award winning developments taking place and ample surrounding countryside, Ashford really is the place to be right now.
Ground Floor
Leading to
Lounge (8.86m x 5.35m)
Bathroom
With a bath, hand wash basin and toilet
Study (3.85m x 2.66m)
Reception (4.67m x 4.21m)
Dining Room (7.18m x 3.48m)
Kitchen (5.41m x 3.26m)
WC
With a hand wash basin and toilet
First Floor
Leading to
Bedroom (4.23m x 3.82m)
Bedroom (4.22m x 3.90m)
Bathroom
With a bath, hand wash basin and toilet
Bedroom (4.47m x 3.72m)
En-Suite
With a bath, hand wash basin and toilet
Bedroom (5.40m x 3.34m)
En-Suite
With a bath, hand wash basin and toilet
Second Floor
Leading to
Bedroom (4.70m x 4.42m)
Parking - Driveway
For more information about this property, please contact
Miles & Barr - Exclusive, CT1 on +44 1227 319149 * (local rate)
Disclaimer
Property descriptions and related information displayed on this page, with the exclusion of Running Costs data, are marketing materials provided by Miles & Barr - Exclusive, and do not constitute property particulars. Please contact Miles & Barr - Exclusive for full details and further information. The Running Costs data displayed on this page are provided by PrimeLocation to give an indication of potential running costs based on various data sources. PrimeLocation does not warrant or accept any responsibility for the accuracy or completeness of the property descriptions, related information or Running Costs data provided here.

















































.png)

