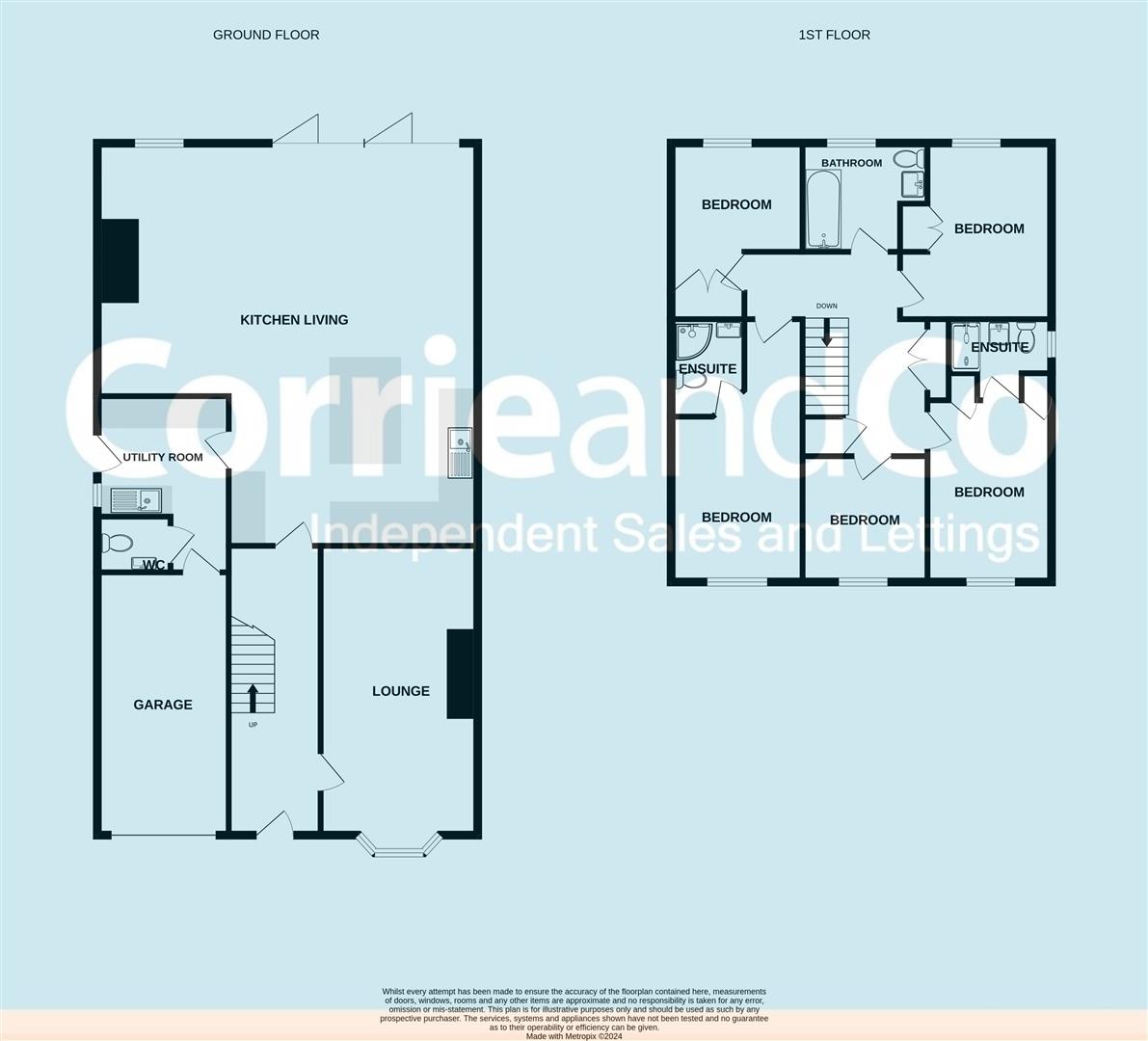Detached house for sale in Parklands Drive, Askam-In-Furness LA16
Just added* Calls to this number will be recorded for quality, compliance and training purposes.
Property features
- Detached Property
- Five Bedrooms
- Garage And Off Road Parking
- Garden To Front And Rear
- Beautiful Modern Decor Throughout
- Ensuite
- Double Glazing
- Council Tax Band - D
- Gas Central Heating
Property description
This stunning detached house offers five bedrooms with two ensuites meaning ample space for the whole family. With beautiful modern decor throughout, this house gives a fresh and inviting feel, making it easy to envision yourself living here. There are gardens to the front and rear of the property providing a lovely outdoor space, with the convenience of off road parking along with a garage.
As you enter the property, you are welcomed into a spacious entrance, where you find it has been decorated and finished beautifully. The entrance gives access to the lounge, stairs and the kitchen living area. The lounge to the front aspect of the property has been decorated with plush cream carpeting featuring a bay window to the front, giving a light airy feel with ceiling spot lights and boasts a built in media unit to the centre.
Towards the rear aspect of the property is where you will find a generous sized kitchen living space which has been extended back creating an even more spacious living area for socialising and entertaining with ample space, and features ceiling spotlights and bi-folding doors opening up to the garden and has been decorated with karndean flooring and white walls. The modern kitchen has been fitted with a good range of navy blue flat fronted handless wall and base units with gold trim and a gold back splash, with stone work surfaces and integrated appliances such as two single ovens, a dish washer and a five ring gas hob on the breakfast island. From the kitchen you have access into the utility room, where the same style decor continues to flow through and you will also find a WC. You can access the internal garage from here.
To the first floor you will find five bedrooms, all have which have been decorated with cream plush carpeting and neutral walls. The first double bedroom to the left at the front aspect of the property benefits from a shower ensuite which comprises of a shower cubicle, a WC and a wall hung vanity sink. There are two bedrooms benefiting from built in wardrobes which you will find are both at the rear aspect of the property. The bedroom to the right at the front aspect of the property benefits from a shower ensuite which has been finished with beige tiling throughout, comprising of a WC, a wall hung vanity sink and a walk in shower. The final bedroom office is to the front aspect of the property. There is a family sized modern bathroom comprising of a free standing bath, a WC and wall hung vanity sink which has been decorated fully with marble effect walls and flooring.
To the rear you will find a low maintenance garden featuring decking to the edging of the property and lawn to the rest, there is ample space for relaxation and activities.
Lounge (3.28 x 5.90 (10'9" x 19'4" ))
Kitchen Living (7.54 x 5.29 min 8.37 min (24'8" x 17'4" min 27'5")
Twin ovens, granite tops classic home handless kitchen, dishwasher breakfast island ..5 ring gas hob .
Carndene flooring
Utility (2.45 x 2.72 (8'0" x 8'11" ))
Wc (1.58 x 1.10 (5'2" x 3'7"))
Bedroom One (2.69 x 3.52 (8'9" x 11'6" ))
Bedroom Two (3.56 x 3.29 (11'8" x 10'9" ))
Built in wardrobes
Bedroom Three (2.72 x 3.41 (8'11" x 11'2" ))
Bedroom Four (3.77 x 3.30 (12'4" x 10'9" ))
Bedroom Five Office (2.77 x 2.00 (9'1" x 6'6" ))
Ensuite Shower Room (1.52 x 1.54 (4'11" x 5'0" ))
Ensuite (1.47 x 2.00 (4'9" x 6'6" ))
Tiled beige
Bathroom (2.38 x 2.52 (7'9" x 8'3" ))
Marble tiled floors and matching walls wall hung vanity free standing bath
Walk In Wardrobe (2.00 x 1.20 (6'6" x 3'11" ))
Property info
48Parklandsdriveaskam-High (1) (1).Jpg View original

For more information about this property, please contact
Corrie and Co LTD, LA14 on +44 1229 846196 * (local rate)
Disclaimer
Property descriptions and related information displayed on this page, with the exclusion of Running Costs data, are marketing materials provided by Corrie and Co LTD, and do not constitute property particulars. Please contact Corrie and Co LTD for full details and further information. The Running Costs data displayed on this page are provided by PrimeLocation to give an indication of potential running costs based on various data sources. PrimeLocation does not warrant or accept any responsibility for the accuracy or completeness of the property descriptions, related information or Running Costs data provided here.




































.png)
