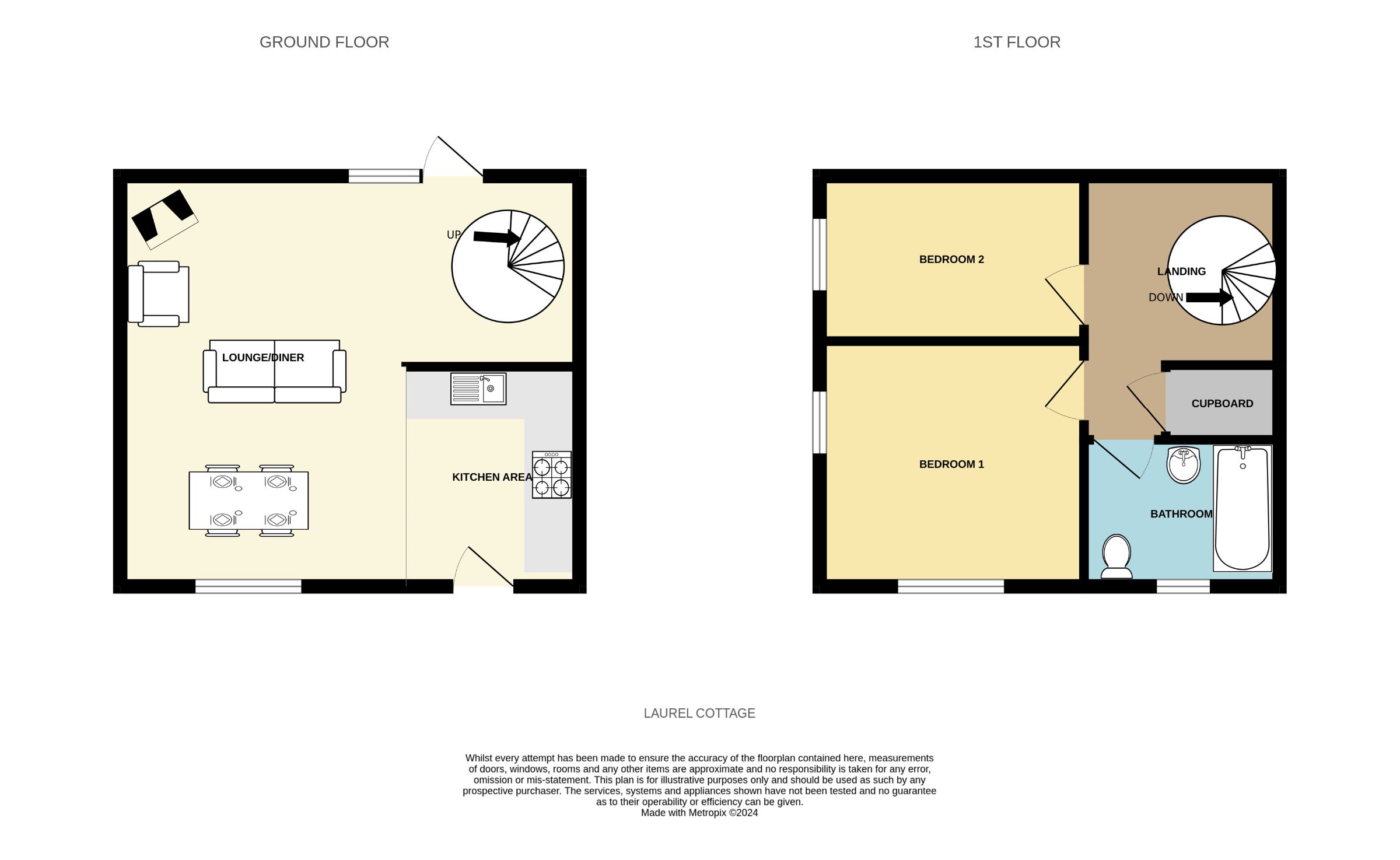Cottage for sale in Osmington, Weymouth DT3
* Calls to this number will be recorded for quality, compliance and training purposes.
Property features
- Attractive lounge with spiral staircase
- Charming location.
- Countryside walks and coastal paths
- Period style thatched cottage
- Village location
- Walking distance to Jurassic coast and sea
- Modern elements
- Alfresco dining area
- Osmington village
Property description
Description
Charming contemporary thatched cottage positioned within the heart of Osmington village offering quiet and relaxed living. The property provides generous open plan living space with kitchen, lounge & dining area, endearing rear garden, two bedrooms, modern bathroom suite & car port providing parking.
Offered with no forward chain.
Laurel Cottage is located within East Farm, Osmington. Osmington is a quaint village situated on the Jurassic Coast with many beautiful stone and thatched buildings known for its tranquil atmosphere and picturesque surroundings a perfect escape from the hustle and bustle. Upton, Ringstead and Osmington Mills are within close proximity offering a plethora of country and seaside walks as well as a popular public house and dairy farm cafe.
Weymouth town centre is within easy reach providing a scenic seaside experience with its charming beaches, bustling harbour and an abundance of boutique shops, cafes and restaurants.
Tenure: Freehold
Front Of Property
Private large gravelled parking area, door leading to car port.
Entrance via front space door leading to open plan kitchen area
Open Plan Living Area
- 19' x 16' 9" (- 5.79m x 5.11m)
Range of base level units with worksurfaces, space for washing machine, integrated oven, four ring electric hob with extractor fan over, stainless steel sink drain aboard partially tiled throughout, open plan with-
Lounge/diner- Dual aspect double glazed windows, door leading to rear garden area, tiled flooring throughout, log burner with stone feature wall, ceiling beams, ceiling lights, space for dining table, spiral staircase leading to the first floor, BT point & tv point.
Landing
Landing via spiral staircase leading from lounge, large storage cupboard with shelving, ceiling lights, power points, traditional wooden doors leading to bedrooms, and bathroom.
Bedroom 1
- 9' 10" x 10' 10" (- 3m x 3.3m)
Dual aspect double glazed windows with charming views overlooking Osmington village, wall mounted electric radiator, power points, ceiling light.
Bedroom 2
- 6' 3" x 9' 10" (- 1.91m x 3m)
Side aspect double glazed window, ceiling light, electric heater, power points.
Bathroom
Recently installed modern bathroom suite with front aspect obscured window, fully tiled throughout, enclosed bath with rain fall shower and glass screen, vanity wash hand basin, low level WC, heated towel rail.
Garden
Mostly decked surrounded by shrubs and low wooden fence, providing a perfect space for outdoor door seating and alfresco dining, access via lounge, gate and steps leading down to parking and car port area.
Car Port
Providing covered parking with an internal door, which gives pedestrian access to the front of Laurel Cottage.
Property info
For more information about this property, please contact
Direct Moves, DT4 on +44 1305 248922 * (local rate)
Disclaimer
Property descriptions and related information displayed on this page, with the exclusion of Running Costs data, are marketing materials provided by Direct Moves, and do not constitute property particulars. Please contact Direct Moves for full details and further information. The Running Costs data displayed on this page are provided by PrimeLocation to give an indication of potential running costs based on various data sources. PrimeLocation does not warrant or accept any responsibility for the accuracy or completeness of the property descriptions, related information or Running Costs data provided here.







































.png)
