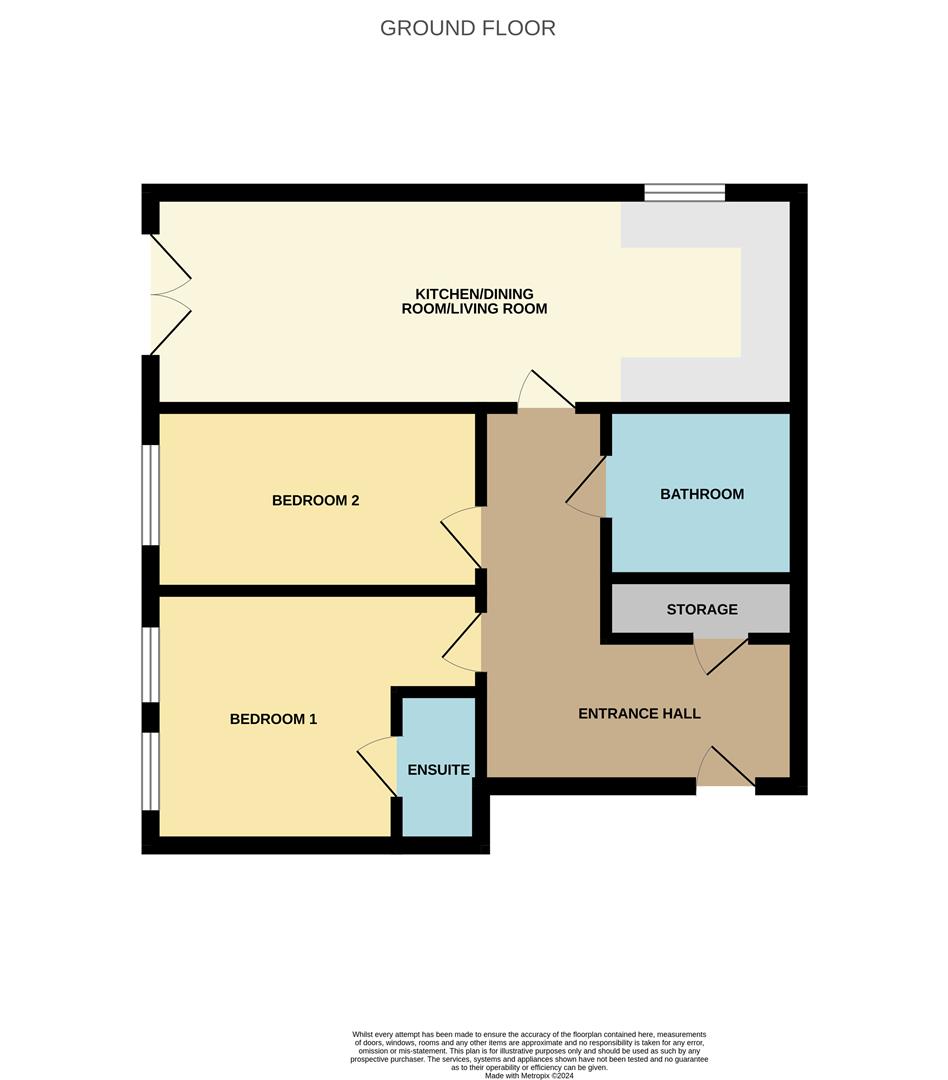Flat for sale in Gladstone Mill, Warrington Street, Stalybridge SK15
Just added* Calls to this number will be recorded for quality, compliance and training purposes.
Utilities and more details
Property features
- Move-in Ready Ground Floor Apartment
- Two Double Bedrooms
- En-Suite And Family Bathroom/WC
- Close To Amenities
- Excellent Commuter Links
- Viewing Is Essential
Property description
Dawsons are delighted to welcome onto the market, this well-positioned, move-in ready ground floor apartment situated in the Gladstone Mill development. The property briefly comprises of an Entrance Hall, Storage Cupboard, Inner Hall, Two Double Bedrooms, En-Suite, Family Bathroom and Open Plan Living/Kitchen Diner. Allocated parking bay. The property is offered to the market with ***no forward vendor chain*** and would ideally suit a first-time buyer looking to get on the property ladder or for an investor looking to add another addition to their portfolio.
The property is within walking distance of Stalybridge town centre, within the centre there are a range of amenities including train station, excellent commuter links to Manchester City Centre as well as the M67 and M60 motorways, supermarkets, retail outlets, public houses, shops and state junior and secondary schools.
Viewing is a ***must*** to fully appreciate the true size and specification of this ground floor apartment.
Entrance Hall (1.7 x 1.0 (5'6" x 3'3"))
The entrance hall has a built-in storage cupboard which houses the consumer unit/electrics.
Inner Hall (1.5 x 3.8 (4'11" x 12'5"))
Bedroom 1 (Double) (3.7 x 3.4 reduces to 1.2 x 0.9 (12'1" x 11'1" redu)
A nice size double bedroom which comprises of fitted carpets, uPVC double-glazing, radiator, integrated storage cupboard which houses the Baxi boiler and integrated wardrobes.
En-Suite (1.2 x 2.6 (3'11" x 8'6"))
A modern neutral suite which comprises of wood effect vinyl flooring, part-tiled walled finish, low-level WC, pedestal hand basin, radiator and shower cubicle with shower over.
Bedroom 2 (Double) (3.8 x 2.2 (12'5" x 7'2"))
Double bedroom which comprises of fitted carpets, uPVC double-glazing and radiator.
Bathroom/Wc (1.5 x 2.1 (4'11" x 6'10"))
Family bathroom which comprises of a wood effect vinyl flooring, part-tiled walled finish, low-level WC, pedestal wash basin, panelled bath with shower over, radiator
Kitchen (1.7 x 3.0 (5'6" x 9'10"))
Fitted kitchen which comprises of wood effect vinyl flooring, laminate worktops, modern integrated wall and base units, half round stainless steel sink, extractor fan, electric hob, oven, integrated appliances and uPVC double-glazing.
Living Room (5.1 x 3.4 (16'8" x 11'1"))
A large living room which comprises of fitted carpets, radiator and uPVC French doors leading out to the decked area.
Outside
There are enclosed landscaped communal gardens and an allocated parking bay.
Tenure
Solicitors to confirm.
Council Tax
Council Tax Band "C".
Viewings
Strictly by appointment with the Agents.
Property info
For more information about this property, please contact
WC Dawson & Son, SK15 on +44 161 937 6395 * (local rate)
Disclaimer
Property descriptions and related information displayed on this page, with the exclusion of Running Costs data, are marketing materials provided by WC Dawson & Son, and do not constitute property particulars. Please contact WC Dawson & Son for full details and further information. The Running Costs data displayed on this page are provided by PrimeLocation to give an indication of potential running costs based on various data sources. PrimeLocation does not warrant or accept any responsibility for the accuracy or completeness of the property descriptions, related information or Running Costs data provided here.



























.png)

