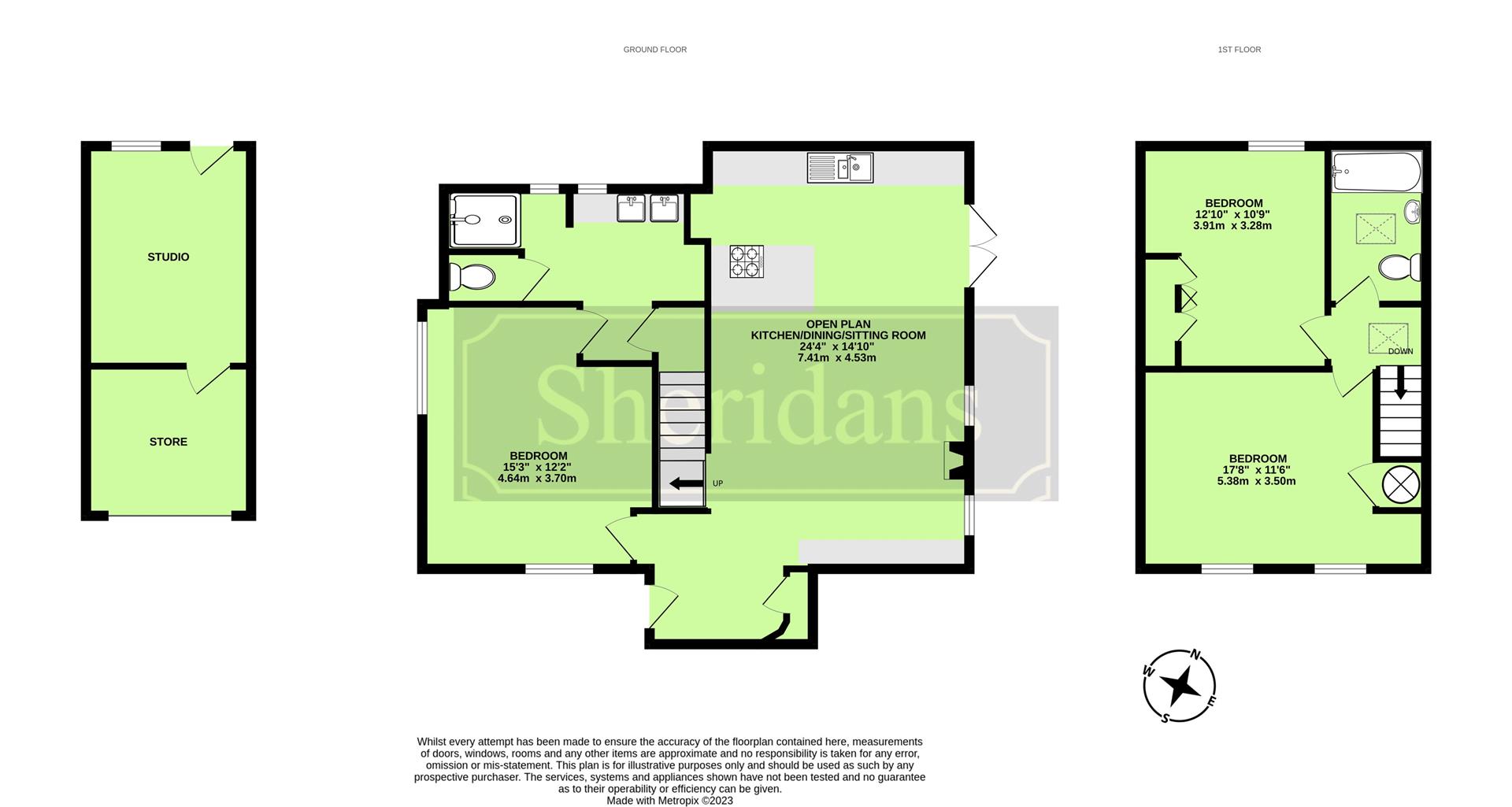Detached house for sale in Kent Cottages, Ixer Lane, Great Whelnetham, Bury St. Edmunds IP30
Just added* Calls to this number will be recorded for quality, compliance and training purposes.
Utilities and more details
Property features
- Detached house in idyllic rural setting
- Three double bedrooms
- Well-presented open plan "live in" kitchen/dining/sitting room
- Family bathroom, en-suite shower/utility
- Garage with a studio/office space
- Off road parking
- Private garden
- Set within stunning grounds of Bradfield Hall Estate
- Use of newly refurbished communal pool, gym and tennis courts
- Internal viewing essential
Property description
A unique home set within this substantial country estate in 18 acres of parkland with use of lake, tennis court, indoor swimming pool and gym.
Situated in a stunning parkland The Cottage is a unique detached home forming part of this splendid country estate. Bradfield Hall itself is a Grade II listed manor house, understood to date back to 1857 and of Jacobean and Gothic style. Set in approximately 18 acres of parkland, the hall and its outbuildings were converted some years ago, into 17 apartments, cottages and barn conversions.
This three bedroom detached house has been much improved and offers particularly light and airy accommodation, complemented by delightful gardens overlooking a pond and further benefitting from parking with adjacent garage/studio.
In brief, the accommodation comprises; door to the entrance hall with a useful storage cupboard for coats and then open plan through to the kitchen/dining room and the sitting room. The sitting room benefits from a multi fuel stove, wooden flooring and two windows to the rear offering garden views. The kitchen/dining room is a generous size and has a range of wall and base units with granite worktops over and a sink with mixer tap. There is an integrated oven and grill, space for a tall fridge/freezer and space for a dishwasher. There is also an island with a fitted hob, tiled floor and a striking flint wall. French doors give access to the garden.
The large double master bedroom is located downstairs off the entrance hall and has dual aspect windows to the front and side. Small hall with storage cupboard leads to the ensuite/utility room.
Stairs ascend to the first floor landing leading to two double bedrooms and a family bedroom.
Outside
The cottage is accessed over a shared private driveway through the Bradfield Hall Estate. It is located amongst a small group of properties to the left-hand side, at the end of the driveway just beyond the visitors parking area. The mature grounds are well maintained with some woodland. A private gravel driveway leads to the parking area for The Cottage and the studio. The front and rear garden are predominantly laid to lawn and in the rear garden is a pond.
Location
Bradfield Combust is a small village conveniently situated for access to Bury St Edmunds, Long Melford and Sudbury and the main road networks linking to London.
Directions
When entering Bradfield Combust from the direction of Bury St Edmunds along the A134 towards Sudbury, take the turning towards Bradfield St Clare and Bradfield Hall Estate entrance is about 100 metres on the right. Follow the long driveway towards Bradfield Hall and then continue past it to the left and you will come to the visitors parking area. There are a small group of properties and The Cottage is a few metres further beyond the parking area.
Services And Agents Note
Mains electricity and water are connected. Private drainage. Electric heating. Council Tax Band E
Agents note:
The Vendors have advised us of a monthly service charge of £259.52 and this includes water rates, buildings insurance, an exterior redecoration approximately every 5-6 years, upkeep of the newly refurbished communal gym, swimming pool and tennis courts, the gardens and communal lighting. There is also a £50 per annum ground rent. Bradfield Hall Management Co Ltd owns the land of the estate.
Property info
For more information about this property, please contact
Sheridans, IP33 on +44 1284 628771 * (local rate)
Disclaimer
Property descriptions and related information displayed on this page, with the exclusion of Running Costs data, are marketing materials provided by Sheridans, and do not constitute property particulars. Please contact Sheridans for full details and further information. The Running Costs data displayed on this page are provided by PrimeLocation to give an indication of potential running costs based on various data sources. PrimeLocation does not warrant or accept any responsibility for the accuracy or completeness of the property descriptions, related information or Running Costs data provided here.


































.png)

