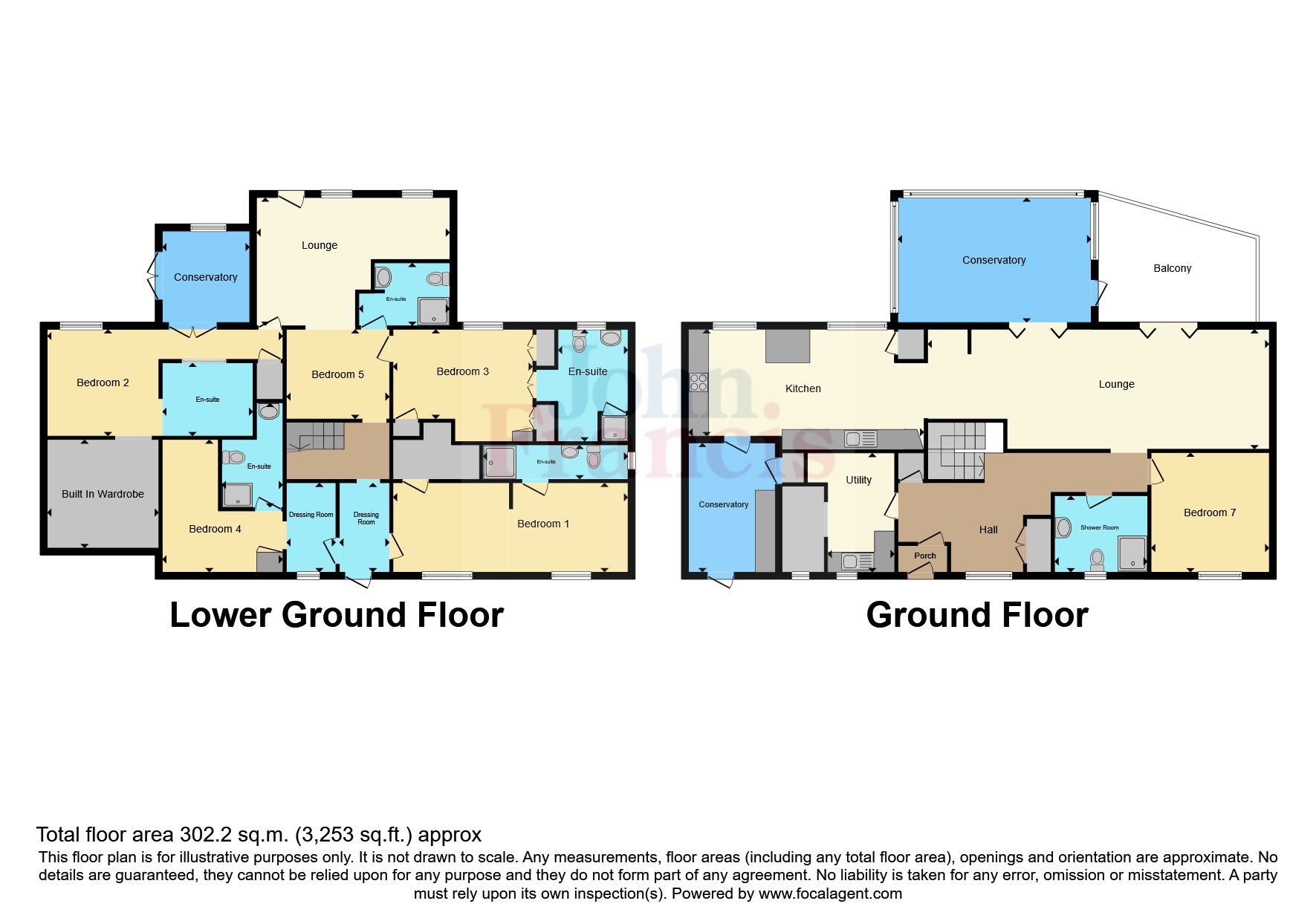Detached house for sale in Rhyd Y Gwin, Craig-Cefn-Parc, Swansea SA6
* Calls to this number will be recorded for quality, compliance and training purposes.
Property features
- Far Reaching Views Over The rspb Reserve
- Ample Off Road Parking
- Accommodation can provide a separate annexe
- 2 conservatory additions and a balcony
- Sought After Village Location
Property description
360 Tour Available Online ****
Individually designed detached residence nestled on the side of the valley overlooking the rspb nature reserve. The property has versatile accommodation that may suit a multi-generational family wishing to co-habitat. The accommodation can be utilised as one large family home or can be sectioned to provide a separate annexe. There are five bedroom. An ideal family home with six shower rooms provided. Additional benefits include two conservatory additions and a balcony to the rear.
To the ground floor you will find a large lounge that is open plan to this quality high gloss kitchen drenched with a beautiful deep raspberry. You will also find a large bedroom with nearby shower room.
To the lower ground floor you will find 4 Large bedrooms all with En-Suites and 2 with spacious walk in dressing rooms. Also, there is a second lounge downstairs with ample space for entertaining.
The property boasts stunning panoramic views across the rspb nature reserve with access to the former via a pathway at the rear of the garden. Internal viewing of this property is essential to truly appreciate the versatile accommodation on offer.
EER: Tbc
Council Tax: G
Freehold
Entrance Porch
Entered via double glazed entrance door, double glazed window to front. Door to main hallway
Entrance Hall
Double glazed window to front. Access to a walk in cloaks cupboard and a further built in storage cupboard. Return staircase to the lower ground floor accommodation.
Boot Room
Double glazed window to front. Single panel radiator. Fitted base and wall units with stainless steel sink and drainer. Extractor fan.
Bedroom Two (3.58m x 3.58m)
Double glazed window to front. Double panel radiator.
Loung/Diner (10.06m x 3.5m)
Two sets of bi-fold doors to the rear providing access to the balcony and first conservatory. Two double panel radiators. Facilities for television. Stunning views across the nature reserve.
Conservatory (5.38m x 3.66m)
Double glazed windows to side and rear which offer stunning rural views. Double glazed door to side providing access to the balcony. Electric panel heater.
Kitchen (5.87m x 3.2m)
Two double glazed windows to the rear. Modern fitted kitchen Integral fan assisted oven, induction hob. Integrated fridge/freezer and dishwasher. Quooker Hot water tap, Access to built in storage cupboard with lpg boiler. Island to the middle, Panoramic rural views to views.
Utility Room (3.8m x 2.82m)
Double glazed door to the front. Fitted work surface incorporating sink and drainer. Space for tumble dryer, washing machine and half height fridge and freezer. Intregrated microwave, double panel radiator.
Lower Floor
Inner Hallway
Double glazed door to the front exterior. Stairs from ground floor accommodation
Bedroom One (7.2m x 2.64m)
Two double glazed windows to front. Two single panel radiators. Access to walk in wardrobe. En-suite shower room off:
En Suite
Double glazed window to side. Suite comprises WC with concealed cistern, wash hand basin set on vanity unit and a shower enclosure with electric shower. Single panel radiator.
Bedroom Five (3.96m x 1.8m)
The room has a small seating area with double glazed window to front. Built in storage cupboard. En-suite shower room off:
En Suite
Suite comprises close coupled WC, wash hand basin set upon vanity unit and a shower enclosure with electric shower. Single panel radiator.
Bedroom Three (3.89m x 3.38m)
Double glazed window to rear elevation, radiator, walk in wardobes and potenial for en-suit..
Conservatory (2.84m x 2.7m)
Double glazed french doors to side and double glazed windows to the rear.
Lounge
5.28m Max x 3.68m Max or 5.29m Max x 3.68m Ma - L-shaped room. Two double glazed windows and a door to the rear. Laminate flooring.
Bedroom Four (4.22m x 2.92m)
Double glazed window to rear. Double panel radiator. Laminate flooring. Build in wardrobes and storage units. En-suite shower room off:
En Suite
Double glazed window to rear. Suite comprises Maserator Toilet with concealed cistern, wash hand basin set on vanity unit and a shower enclosure with electric shower. Additional bowl style sink set upon vanity unit. Single panel radiator.
Outbuilding (6.38m x 3.56m)
Three windows, electric inside.
Property info
For more information about this property, please contact
John Francis - Pontardawe, SA8 on +44 1792 925022 * (local rate)
Disclaimer
Property descriptions and related information displayed on this page, with the exclusion of Running Costs data, are marketing materials provided by John Francis - Pontardawe, and do not constitute property particulars. Please contact John Francis - Pontardawe for full details and further information. The Running Costs data displayed on this page are provided by PrimeLocation to give an indication of potential running costs based on various data sources. PrimeLocation does not warrant or accept any responsibility for the accuracy or completeness of the property descriptions, related information or Running Costs data provided here.





























.png)
