Semi-detached bungalow for sale in Chesterton Road, Cambridge, Cambridgeshire CB4
Just added* Calls to this number will be recorded for quality, compliance and training purposes.
Property features
- Substantial semi-detached period property
- Sought after near central location
- Currently arranged as 8 bedroom HMO
- Would make a fine family home
- Kitchen/dining room
- Gas central heating
- Double glazing
- Southerly facing rear garden
- Garage, store and parking
- No upward chain
- Wheelchair accessible
Property description
This spacious semi detached period property is constructed of brick elevations under a slate roof. The property offers accommodation over 3 floors and is currently arranged as an 8 bedroom HMO and could be retained as an investment (average rental per room works out at £700 per month) or easily converted with a bit of re-modelling to make a fine family residence.
Chesterton Road is within a much sought after residential area of the city and provides good access to the city centre, A14/M11 as well as the Cambridge North railway station and Science Park.
In detail the accommodation comprises:
Ground Floor
Recessed porch
with lighting, floor tiles, gas meter, upvc double glazed door to
Entrance hall
spacious hallway with stairs to first floor, radiator and decorative corbels, door to kitchen/breakfast room and door to understairs cupboard/electrical room.
Inner lobby
with doors to rooms 1 and 2.
Room 1
4.70 m x 4.24 m (15'5" x 13'11")
with bay window to front, cornicing, radiator, ceiling rose, attractive pine fireplace with tiled slips.
Room 2
4.17 m x 3.76 m (13'8" x 12'4")
with upvc double glazing, double glazed side panel to rear garden.
Kitchen/breakfast room
5.56 m x 3.00 m (18'3" x 9'10")
with window to side, range of fitted wall and base units with roll top work surfaces and tiled splashback, stainless steel sink unit and drainer with mixer tap, space for electric cooker, space for under counter fridge and fridge/freezer, space and plumbing for washing machine, wall mounted Vaillant gas combination boiler, ceramic tiled flooring, doorway to ground floor rear lobby area (see later) and doorway to
Side entrance lobby
with upvc door to rear garden, coathooks.
Ground floor rear lobby area
with tongue and groove wainscoting, fitted wall units, radiator, doors to separate wc ( see later).
Bathroom
modern bathroom suite with window to side, panelled bath with chrome shower unit over, wc, wash handbasin with recessed display shelf, mirror and strip light over, tiling to one wall with attractive glass mosaic tiled border, extractor fan, radiator, further window to rear.
Separate wc
with wc and window to rear.
First Floor
Landing
with understairs cupboard with lighting and coathooks, radiator, door to inner lobby leading to rooms 3 and 4, door to rear inner lobby with doors to rooms 5 and 6, door to
Shower room
with window to front, corner shower cubicle with chrome shower unit, half tiled walls with attractive mosaic coloured glass tiled border, wash handbasin with shaver point and mirror over, wc, chrome heated towel rail, extractor fan.
Inner lobby
with doors to
Room 3
4.75 m x 3.76 m (15'7" x 12'4")
with bay window to front, built in wardrobes to one wall, radiator.
Room 4
4.25 m x 3.78 m (13'11" x 12'5")
with window to rear, radiator, built in wardrobe cupboard with hanging rail and cupboard over, wash handbasin with tiled splashbacks and mirror over.
Inner hallway
2.82 m x 0.89 m (9'3" x 2'11")
with loft access hatch, radiator, doors to rooms 5 and 6.
Room 5
2.82 m x 2.29 m (9'3" x 7'6")
with two windows to side, vanity wash handbasin with mirror over, radiator.
Room 6
3.33 m x 2.57 m (10'11" x 8'5")
with window to rear, wash handbasin with tiled splashbacks, built in cupboard with hanging rail, radiator.
Second Floor
Landing
1.83 m x 1.17 m (6'0" x 3'10")
with small overstairs cupboard, door to large walk in cupboard with lighting and hanging rail, doors to
Room 7
3.20 m x 2.67 m (10'6" x 8'9")
with window to front, radiator.
Room 8
4.65 m x 2.26 m (15'3" x 7'5")
with window to front, radiator.
Outside
Mainly paved front garden with cherry tree, low retaining brick wall and two wrought iron gates, secured timber side gate to the rear garden with paved side area 29' x 13' approx to garage, with flower/shrub borders, pathway to remainder of garden 28' x 25' with more mature flower/shrub borders, path to rear access gate and store, pear tree and lilac.
Garage
5.05 m x 2.77 m (16'7" x 9'1")
with aluminium up and over door to rear, parking space to front, power and lighting.
Adjacent store
5.08 m x 2.77 m (16'8" x 9'1")
with window to rear, lighting, door to rear garden.
Services
All mains services.
Tenure
The property is Freehold
Council tax
Band G
Property info
Floorplan01_00 View original
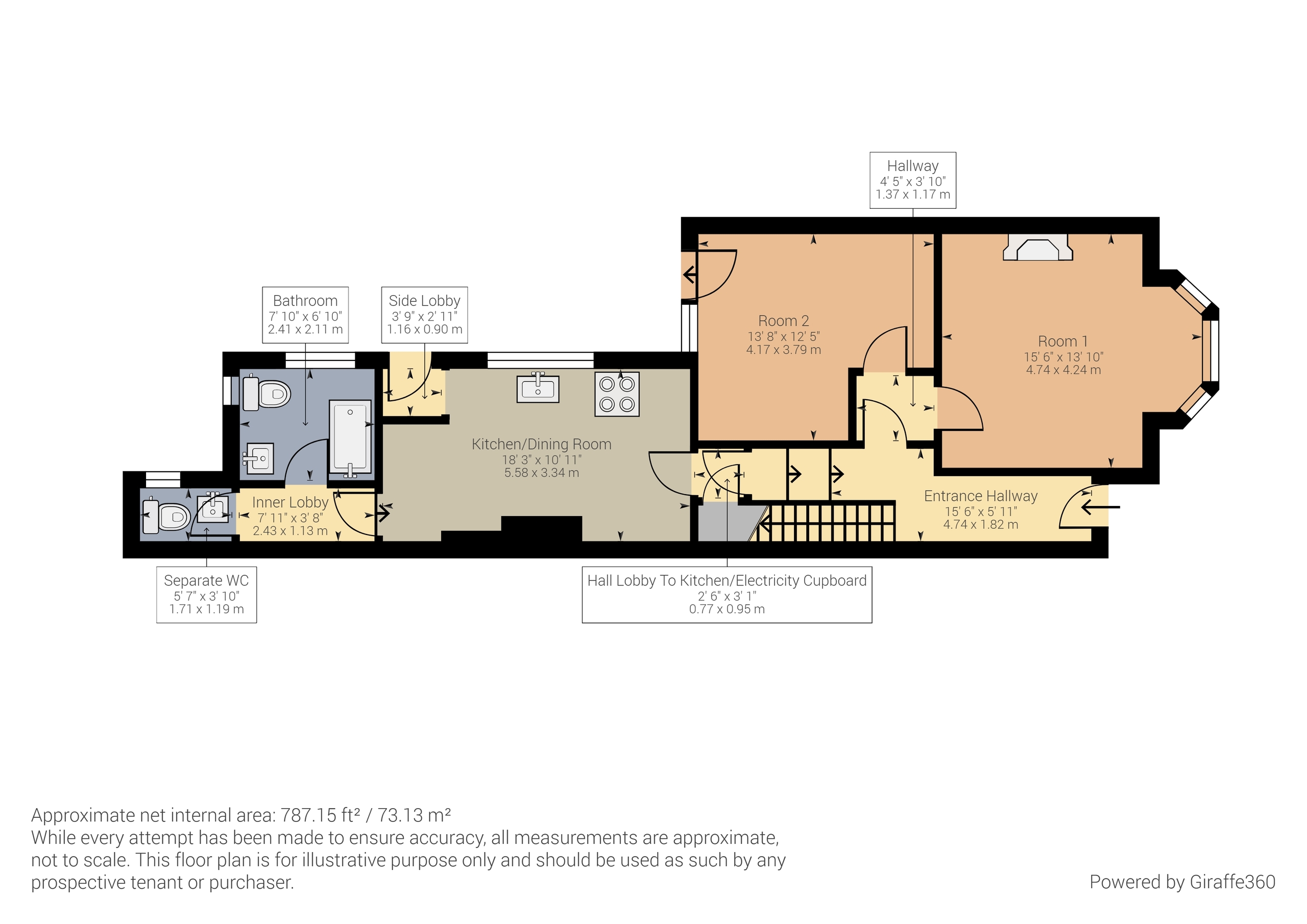
Floorplan01_01 View original
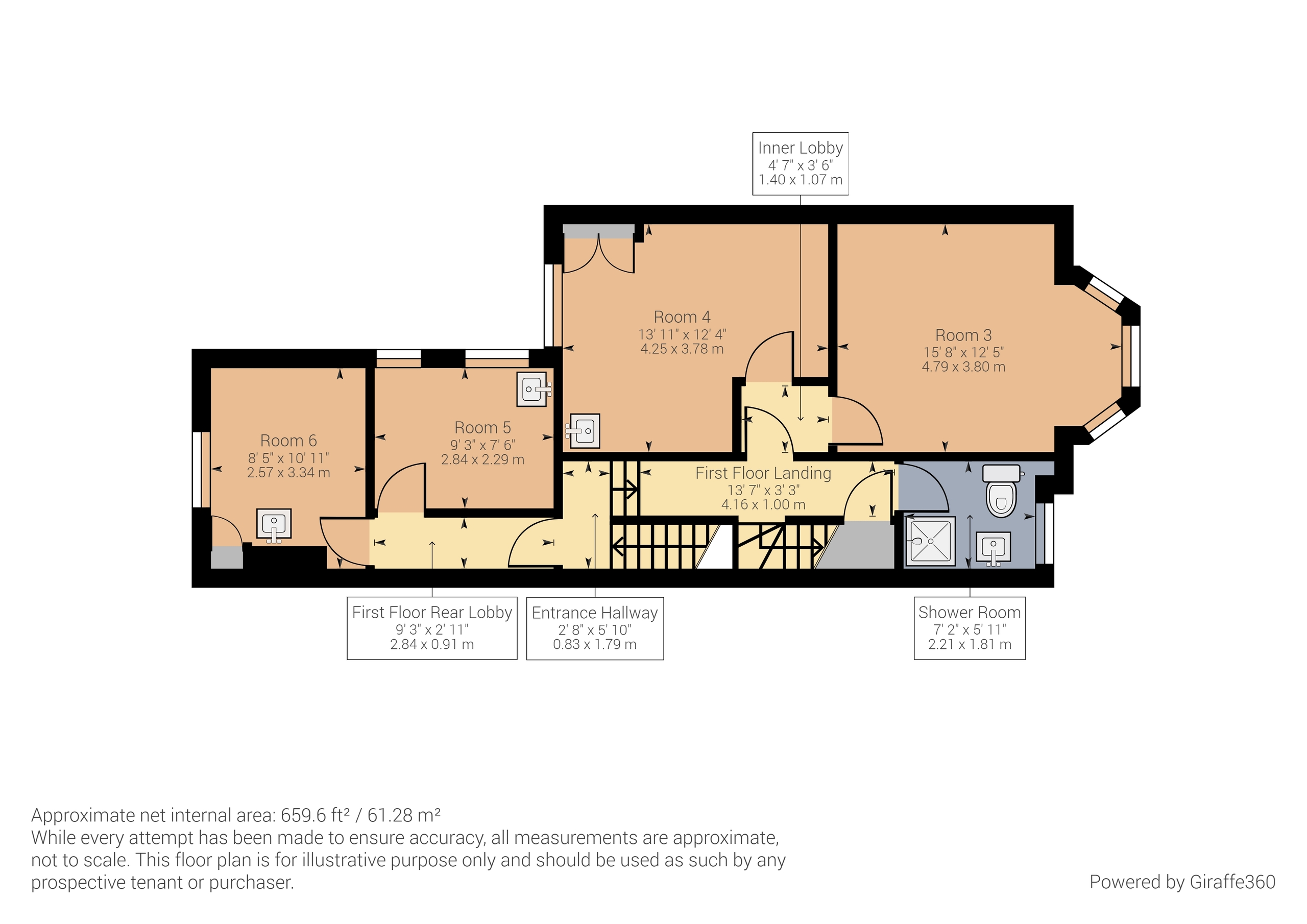
Floorplan01_02 View original
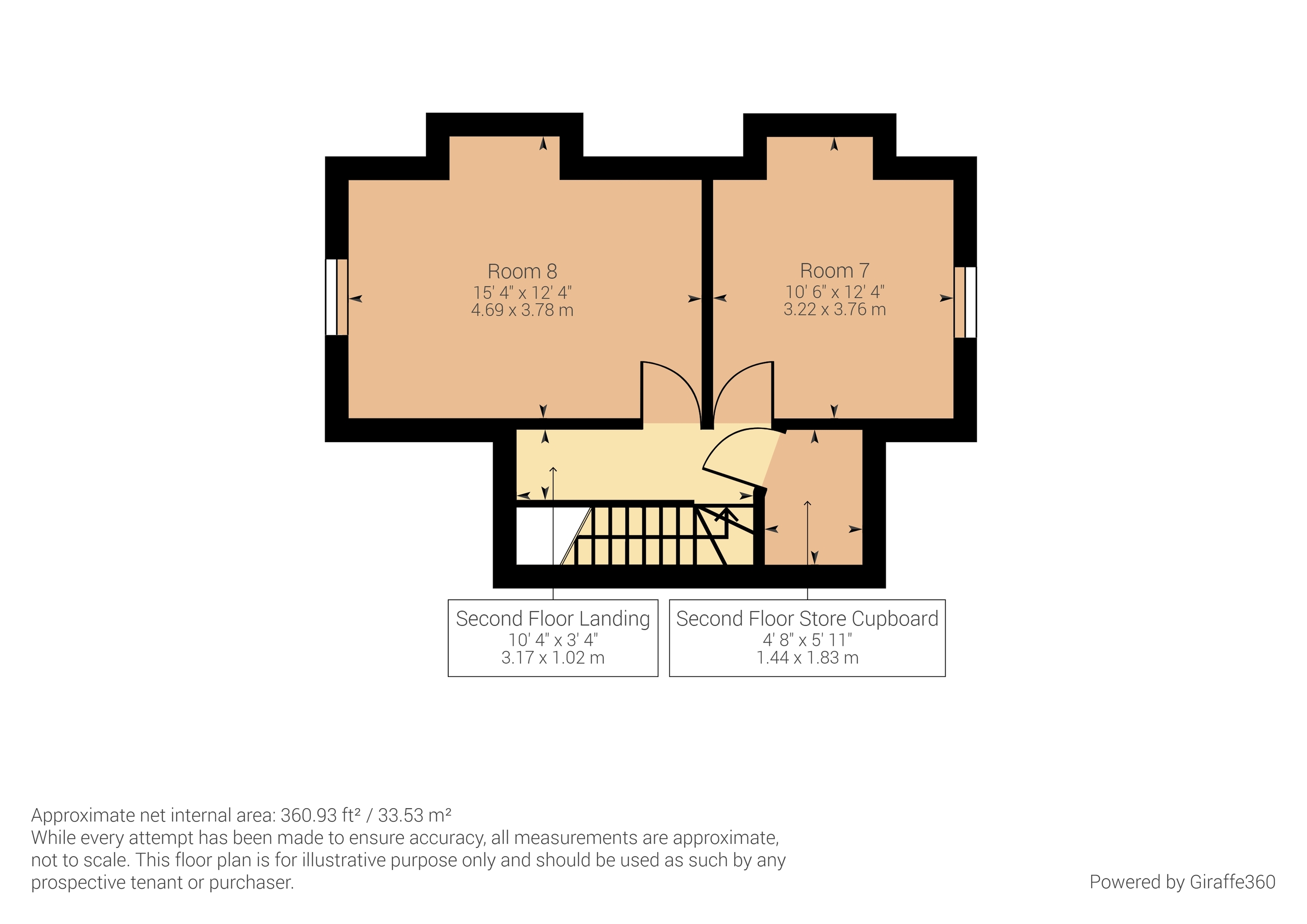
Floorplan01_All View original
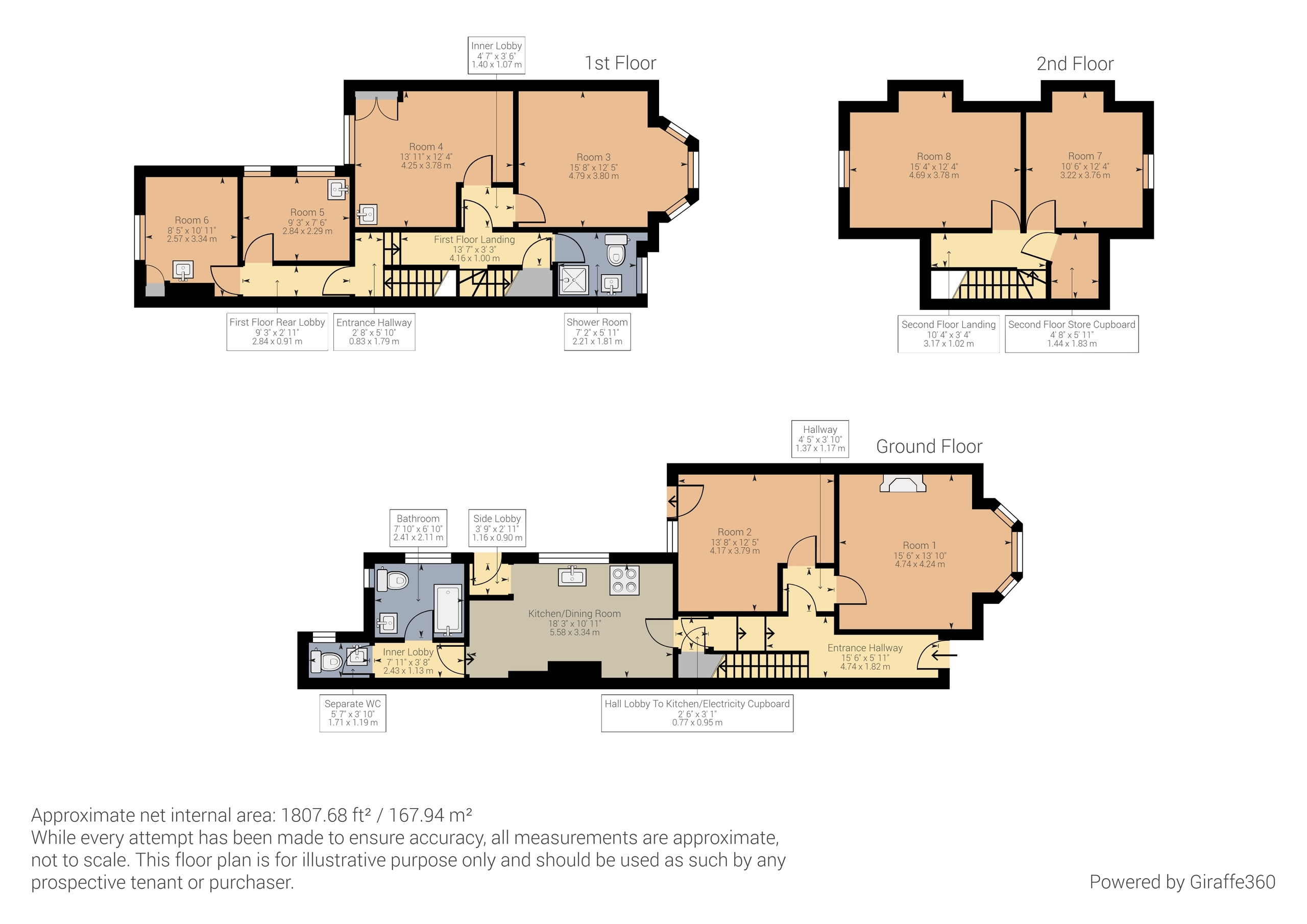
Floorplan02_00 View original
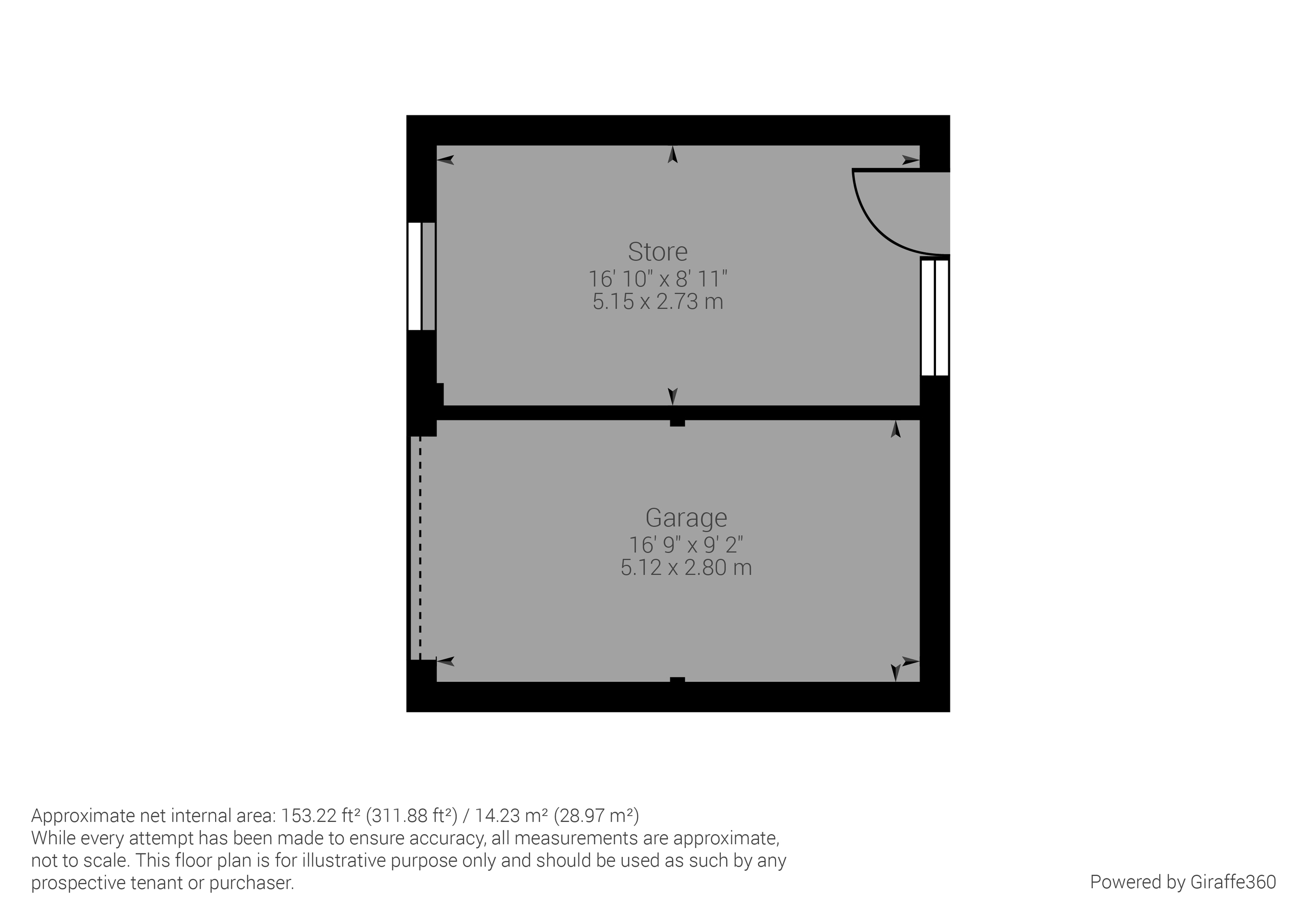
For more information about this property, please contact
Pocock & Shaw, CB5 on +44 1223 784741 * (local rate)
Disclaimer
Property descriptions and related information displayed on this page, with the exclusion of Running Costs data, are marketing materials provided by Pocock & Shaw, and do not constitute property particulars. Please contact Pocock & Shaw for full details and further information. The Running Costs data displayed on this page are provided by PrimeLocation to give an indication of potential running costs based on various data sources. PrimeLocation does not warrant or accept any responsibility for the accuracy or completeness of the property descriptions, related information or Running Costs data provided here.


























.png)
