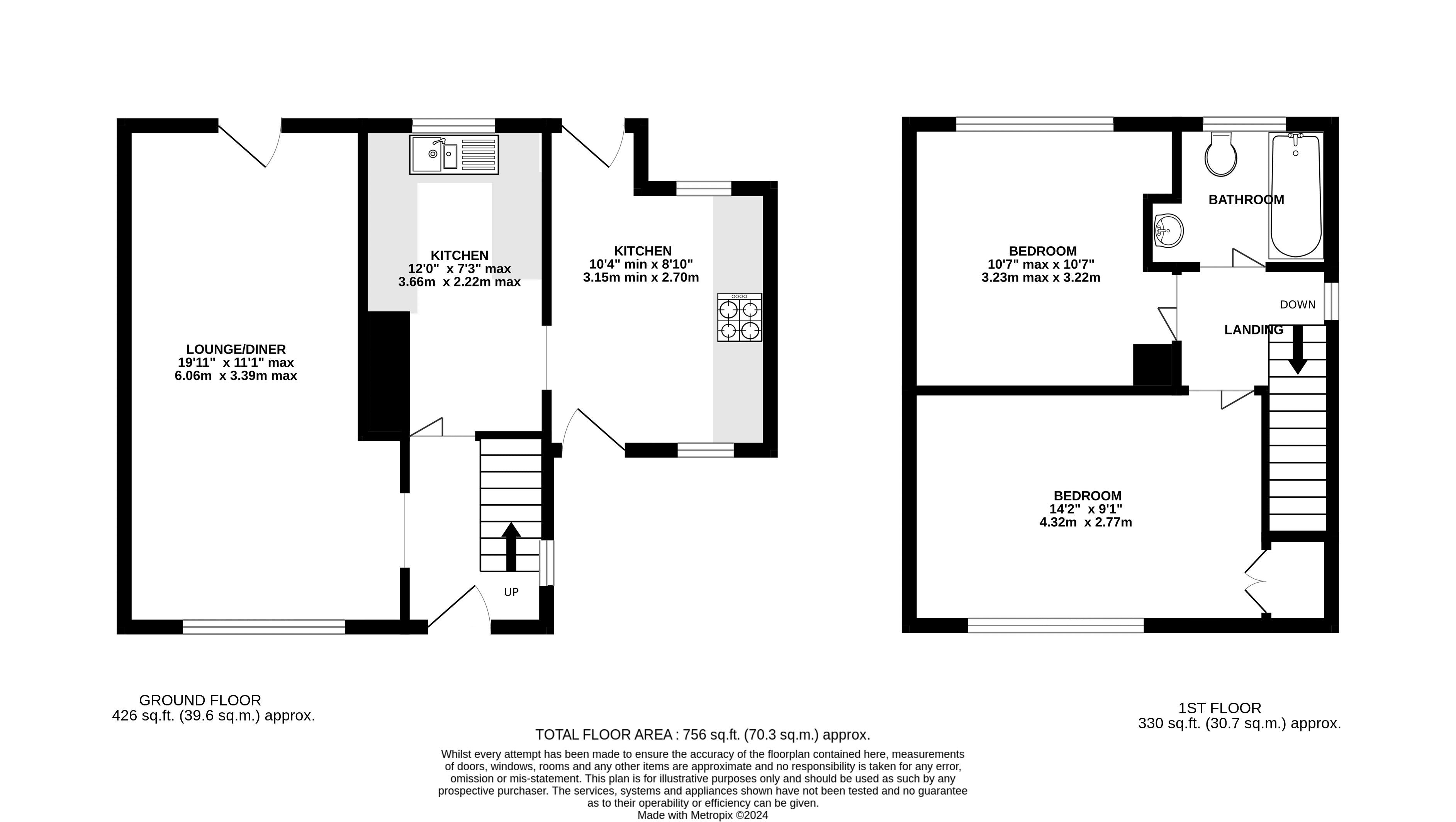Semi-detached house for sale in Waddingworth Grove, Ermine East, Lincoln LN2
* Calls to this number will be recorded for quality, compliance and training purposes.
Property features
- Semi-Detached House
- Excellent Potential
- Some Modernisation Required
- 2 Double Bedrooms
- 19'11 Lounge Diner
- Driveway Garden
- Fully Enclosed Rear Garden
- No chain!
Property description
Fantanstic potential! Starkey&Brown are pleased to offer for sale this spacious semi-detached property located within the popular Ermine area of Lincoln. The property would benefit from a scheme of modernisation works however is priced accordingly and offers fantastic potential to create a wonderful family home. Accommodation briefly comprises entrance hallway, 19'11 lounge diner, generous size kitchen, first floor landing, 2 double bedrooms and first floor bathroom. Outside the property has driveway parking and a generous sized fully enclosed garden to the rear. No chain! Council tax band: A. Freehold.
Entrance Hallway
Having uPVC front entrance door and stairs rising to first floor.
Lounge Diner (19' 11'' x 11' 1'' max (6.07m x 3.38m))
Having coal effect gas fireplace with stone surround, dado rail and uPVC door to garden.
Kitchen Area 1 (12' 0'' x 7' 3'' max (3.65m x 2.21m))
Having wall and base units, one and a half bowl single drainer stainless steel sink unit with mixer taps over and tiled splash backs and plumbing for washing machine, .
Kitchen Area 2
Having wall and base units, built-in oven, hob and cooker hood, space for fridge and freezer, uPVC door to front and uPVC door to garden.
First Floor Landing
Having access to loft.
Bedroom 1 (14' 2'' x 9' 1'' (4.31m x 2.77m))
Having storage cupboard and dado rail.
Bedroom 2 (10' 7'' x 10' 7'' max (3.22m x 3.22m))
Having coved ceiling.
Outside Front
To the front of the property there is a gravelled garden area with a variety of plants and shrubs and paved driveway.
Outside Rear
To the rear of the property there is a generous sized fully enclosed garden comprising paved patio and lawn with garden shed and cold water tap.
Property info
For more information about this property, please contact
Starkey & Brown, LN2 on +44 1522 397639 * (local rate)
Disclaimer
Property descriptions and related information displayed on this page, with the exclusion of Running Costs data, are marketing materials provided by Starkey & Brown, and do not constitute property particulars. Please contact Starkey & Brown for full details and further information. The Running Costs data displayed on this page are provided by PrimeLocation to give an indication of potential running costs based on various data sources. PrimeLocation does not warrant or accept any responsibility for the accuracy or completeness of the property descriptions, related information or Running Costs data provided here.




















.png)

