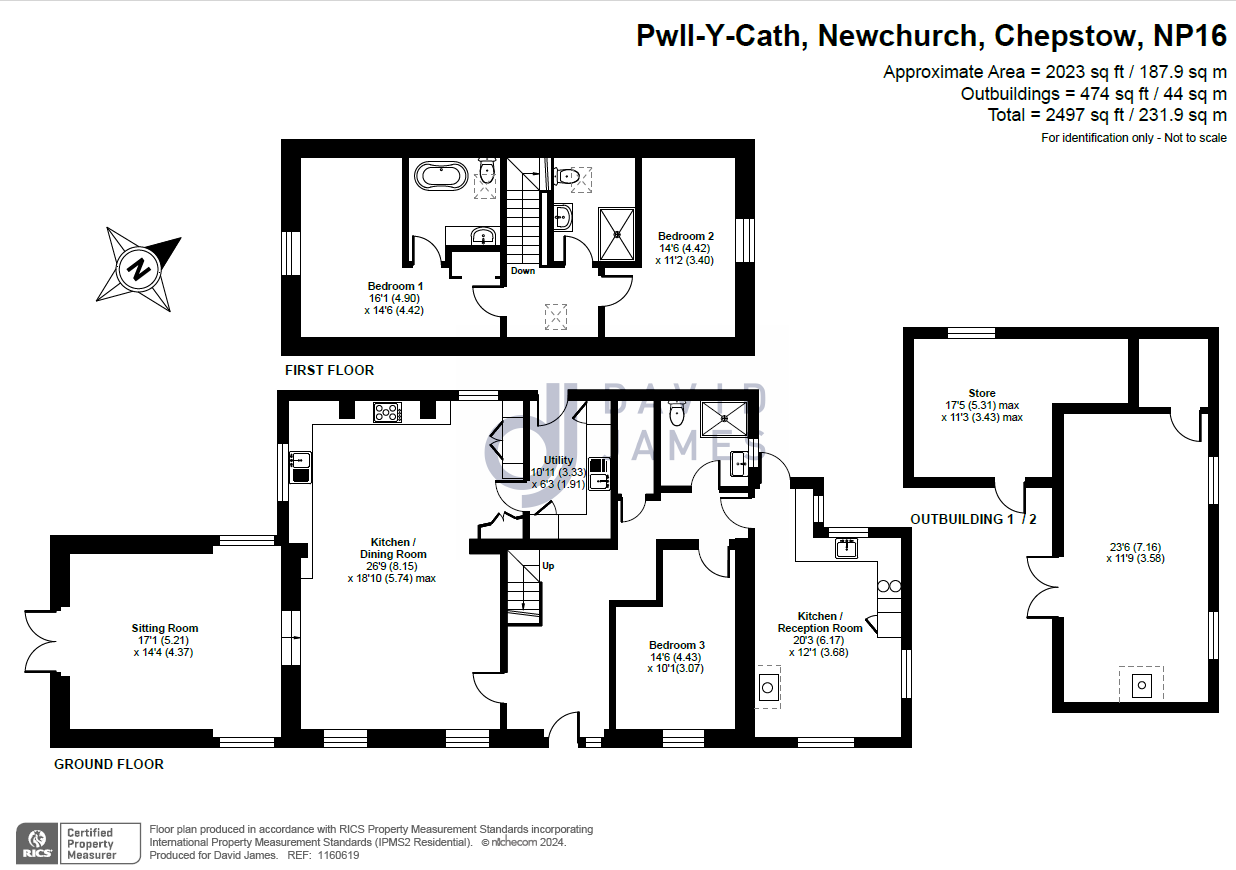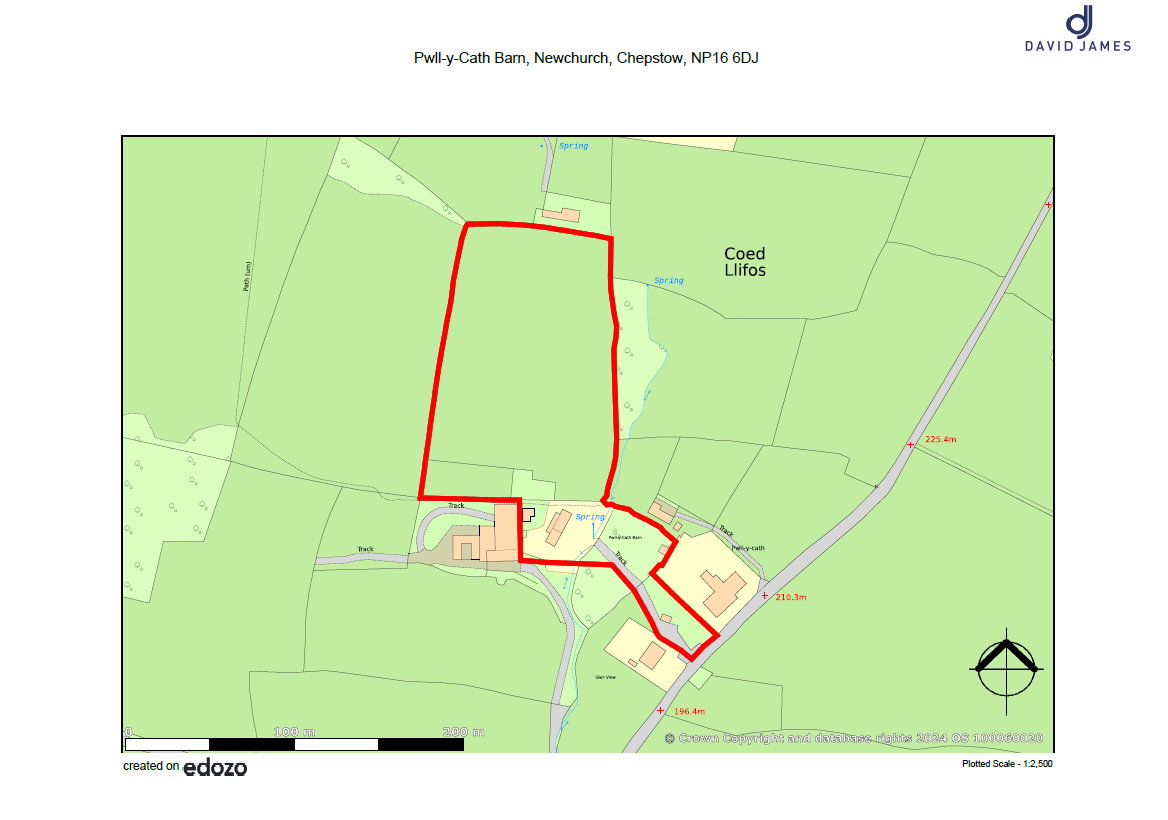Barn conversion for sale in Newchurch, Chepstow, Monmouthshire NP16
* Calls to this number will be recorded for quality, compliance and training purposes.
Property features
- A Substantial Stone Barn Converted to an Extremely High Specification
- With a Wealth of Character Features
- Enjoying an Elevated Position
- With Far-Reaching Countryside Views
- Superb Open Plan Kitchen / Dining / Living Room
- Flexible Accommodation Offering Separate Annex Living Space
- Sitting in Extensive Garden and Grounds Extending to Approximately 5 Acres
Property description
Enjoying an elevated location on the hillside with a wonderful outlook across the valley. The substantial stone barn has been converted to an extremely high specification offering flexible accommodation combining a wealth of character features including handcrafted oak beams and trusses and oak flooring and doors, with the benefits of modern living to create a property with lots of wow factor. The accommodation includes a large entrance hall, kitchen/dining room and sitting room. At present the far side is used as an annexe with a sitting/dining/kitchen area, a bedroom and a bathroom. The barn is approached over a long drive with the benefit of parking and spacious grounds around the house which could be further landscaped, with a detached wooden outbuilding with potential for a studio/study or even further accommodation subject to the necessary planning permissions. The gardens and grounds including a pasture field extend to approximately 5 acres.
Situation
Situated in a rural hamlet amidst beautiful countryside the property is situated off the lane below Newchurch and just above Bully Hole Bottom. The nearby villages of Shirenewton and Devauden both provide thriving communities with an excellent primary school and pub in Shirenewton and local shop and garage in Devauden. The towns of Chepstow, Monmouth and Usk are all within easy distance providing a comprehensive range of amenities including excellent schools, shops, restaurants and sporting facilities with Chepstow racecourse and St Pierre Golf and country club. The surrounding countryside offers excellent walking, riding and mountain biking etc.
Accommodation
Entered through a wooden door the large Reception Hall has a walk in storage cupboard, tiled floor and staircase to the first floor. The spacious Kitchen/Dining Room/Sitting Room is an ideal country living area. The kitchen was fitted by Quails Bespoke Kitchens and Fine Furniture, with a range of bespoke solid oak units with extensive granite work surface over, incorporating a range cooker set in a fireplace with a wood lintel and stainless-steel sink and drainer with an integrated dishwasher and space for a fridge. A central, matching island unit gives further workspace and storage, this space also benefits from a tiled floor. A large window looks out across the garden, enjoying a wonderful view. From the kitchen is a Utility Room enjoying a continuation of the bespoke solid oak units, with a stainless-steel sink and drainer with space and plumbing for a washing machine.
---
From the kitchen a step down to the Sitting Room with wood floor and two sets of double doors opening to the garden and taking advantage of the view. A pitched ceiling with exposed beams and trusses creates a feeling of space and character. Beyond the hall is a Shower Room with shower unit, wash hand basin and lavatory with tiled floor and walls. This space was converted into a bathroom but was originally the fourth bedroom and could be converted again if required. Opposite this is Bedroom 3 with a window looking out to the garden and beyond.
---
There is a further Sitting Room/Kitchen/Dining Room with an exterior door making this an ideal annexe as well as further accommodation. At one end is a fitted kitchen with a range of units including a large cupboard and incorporating a broad width oven and hob over with contemporary splash back behind. This opens to the sitting area with a wood burning stove set against the exposed stone wall. A pitched ceiling adds to the light ambience with a wood floor throughout and a window and double doors.
First Floor
The First Floor has a Master Suite with oak flooring, beams and trusses and a window giving a wonderful view over the valley. The Ensuite Bathroom is fitted with a “Victoria and Albert” suite, comprising a bath, vanity wash hand basin and lavatory. The Family Shower Room has a large, tiled shower cubicle and shower, vanity wash hand basin on hand crafted oak unit and lavatory. Limestone tiled floor and Velux sky light. At the other end of the barn is a further Double Bedroom, again with the benefit of the pitched ceiling and exposed beams and trusses.
Outside
Approached over a hard standing driveway, with an area of ground to the side, the drive opens to a large hard standing parking area at the front of the barn. The gardens and grounds extend around the barn with a wooden outbuilding with an electricity supply, which would be ideal as a gym/office studio/potting shed etc. This space also benefits from a wood burning stove to supply heating. To the side of the barn is a vegetable patch with a poly tunnel. The driveway and gardens extend to around an acre. Above the barn is a pasture field extending to approximately 4 acres.
Services
Air Source Heat Pump, Under floor heating on ground floor and first floor, Double glazing with bespoke oak frames, Mains Water, Mains Electricity, Private Drainage
EPC
Band D
Viewing
Strictly by appointment with the Agents:
David James, Monmouth
Property info
For more information about this property, please contact
David James, NP25 on +44 1600 496624 * (local rate)
Disclaimer
Property descriptions and related information displayed on this page, with the exclusion of Running Costs data, are marketing materials provided by David James, and do not constitute property particulars. Please contact David James for full details and further information. The Running Costs data displayed on this page are provided by PrimeLocation to give an indication of potential running costs based on various data sources. PrimeLocation does not warrant or accept any responsibility for the accuracy or completeness of the property descriptions, related information or Running Costs data provided here.






































.png)