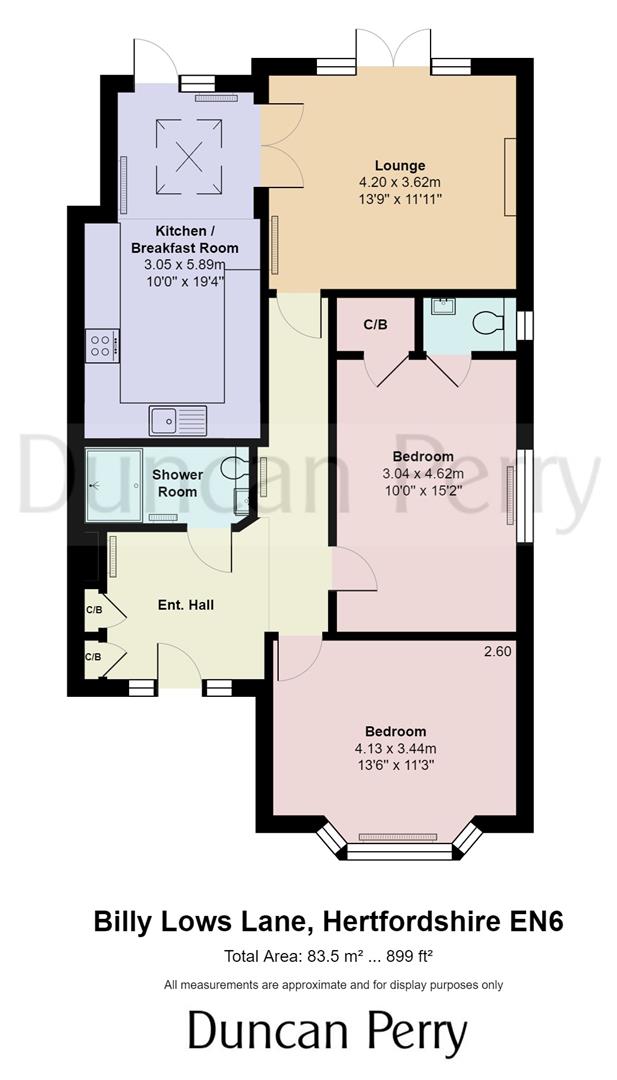Semi-detached bungalow for sale in Billy Lows Lane, Potters Bar EN6
Just added* Calls to this number will be recorded for quality, compliance and training purposes.
Property features
- Two bedroom semi-detached bungalow
- Well presented
- Sought after location with close proximity to shops and station
- Close to parkfield open space
- Two double bedrooms, one with ensuite cloakroom
- Good sized kitchen / diner
- Beautifully landscaped and secluded south facing garden
- Off street parking
- Chain free
- Tenure - freehold. Council tax band E - hertsmere council
Property description
Available chain free is this well presented 2-bedroom bungalow situated in one of Potters Bars most sought after locations being walking distance to shops and station as well as Parkfield open space. Internally there are two double bedrooms, one with ensuite cloak room, good sized kitchen/diner and comfortable lounge. Externally to the rear is a beautifully landscaped and secluded south facing garden and to the front lots of off-street parking. Viewing essential.
Wooden front door with leaded light glazed panels and double glazed obscure glass leaded light side lights with matching borrowed light above . Opens into
Hallway
Single radiator. Two storage cupboards both with rack shelving and one housing consumer unit. Access to loft via drop down ladder. Further radiator. Alarm panel and entry phone system.
Lounge
Features electric fireplace with limestone style hearth and surround with double glazed patio doors to rear with fitted blinds and matching windows to either side with top openers. Single radiator. Fujitsu air conditioning unit. Vertical column radiator. Two Georgian style glazed doors leading through to
Kitchen / Diner
Cream solid wood wall, drawer and base units with brown Corian working surfaces above with matching upstands and tiled splashbacks. Neff stainless steel double oven. Neff 4-ring ceramic hob. Neff stainless steel extractor. One and a half bowl stainless steel sink. Grooved drainer. Space for fridge / freezer. Space for washing machine and tumble dryer. Space for slimline dishwasher. Spotlights to ceiling. Wall light. Amtico style wood effect flooring. Two single radiators. Wall mounted TV point, Vaillant combination boiler concealed in kitchen unit. Skylight with blind. Wall mounted Fujitsu air conditioning unit. Double glazed door to rear with integrated blind. Matching double glazed window to side with integrated blind.
Bedroom One
Features fitted wardrobes in light wood effect with hanging and shelving options. Single radiator. Double glazed window to side fitted with bespoke shutters in white. Separate storage cupboard with shelving and hanging rails. Door to
Cloakroom
W.C. With concealed cistern and integrated flush. Pedestal sink with mixer tap. Chrome heated towel rail. Part tiled walls. Double glazed window to side. Ceiling mounted extractor.
Bedroom Two
Double glazed bay fronted window to front. Single radiator. Fujitsu air conditioning unit.
Shower Room
Features white suite comprising of large shower cubicle with sliding glazed doors. Wall mounted shower controls. Sink set within vanity unit with mixer tap and storage cupboard below. W.C. With concealed cistern and integrated flush. Large chrome heated towel rail. Ceiling mounted extractor.
Rear Garden (30.48m (100'))
Accessed via lounge or kitchen / diner. Lead out immediately onto large patio area which is elevated above main section of garden. Outside power points, lighting and sun awning. Access to side of property leading to front via barn style doors. Outside tap. Timber storage unit. Ramp and central steps lead down to garden with central lawned area. Gravelled pathways. Attractive mixed borders to either side. Hedging to rear.
Front Of Property
Large gravelled driveway. Attractive mixed borders retained by brick edging. Wooden double gates to side leading to rear of property. Courtesy lighting. Leading to front door is a raised block paved area with open timber porch and courtesy lighting and entry phone system.
Tenure - Freehold. Council tax band E - Hertsmere Council.
Property Information
We believe this information to be accurate, but it cannot be guaranteed. If there is any point which is of particular importance we will attempt to assist or you should obtain professional confirmation. All measurements quoted are approximate. The fixtures, fittings, appliances and mains services have not been tested. These Particulars do not constitute a contract or part of a contract.
Property info
82 Billy Lows Lane, Hertfordshire En6 - Floor Plan View original

For more information about this property, please contact
Duncan Perry Estate Agents, EN6 on +44 1707 590864 * (local rate)
Disclaimer
Property descriptions and related information displayed on this page, with the exclusion of Running Costs data, are marketing materials provided by Duncan Perry Estate Agents, and do not constitute property particulars. Please contact Duncan Perry Estate Agents for full details and further information. The Running Costs data displayed on this page are provided by PrimeLocation to give an indication of potential running costs based on various data sources. PrimeLocation does not warrant or accept any responsibility for the accuracy or completeness of the property descriptions, related information or Running Costs data provided here.





























.png)
