End terrace house for sale in Nantgwyn Street, Tonypandy CF40
Just added* Calls to this number will be recorded for quality, compliance and training purposes.
Property features
- Spacious end terraced house
- Four bedrooms
- First floor bathroom
- Large bay fronted lounge
- Fitted kitchen/breakfast room with appliances and space for table & chairs
- Ground floor utility & shower room
- Paved gardens
- Large garage/workshop with power & light
- Ideal family home
- Recommended
Property description
Welcome to Nantgwyn Street, Tonypandy - a charming location that could soon be your new address! This end terrace house offers not just a property, but a lifestyle. With a spacious lounge perfect for relaxing evenings, four bedrooms providing ample space for the whole family, and two bathrooms for added convenience, this home is designed for comfortable living.
The large bay frontage adds character and charm to the property, making it stand out in the neighbourhood. The fitted kitchen with appliances is a dream for those who love to cook and entertain. Imagine whipping up delicious meals in this lovely space!
Parking is always a breeze with space for two vehicles in the large garage/workshop and also for those who need extra storage or enjoy diy projects. Whether you're looking for a family home or a place to settle down, this property has it all.
Don't miss out on the opportunity to make this house your home. Book a viewing today and step into the future you've been dreaming of!
Entrance Hall
Half glazed entrance door, radiator, coved ceiling, tiled floor, staircase to first floor, understairs storage cupboard, door leading into kitchen/breakfast room.
Lounge
Double glazed bay window to front, two radiators, coved ceiling, fireplace with fitted electric fire, glazed double doors leading into kitchen/breakfast room.
Kitchen/Breakfast Room
An excellent size kitchen/breakfast room with ample space for table and chairs and comprising base and wall cupboards with tiled splash backs, stainless steel sink unit, gas hob and electric double oven with extractor hood above, integral fridge, freezer and dishwasher, radiator, coved ceiling, double glazed window and door to rear.
Utility Room
Space for washing machine and tumble drier, wall mounted gas combination boiler, coved ceiling.
Shower Room
Tiled mains shower cubicle, wc, wash hand basin, radiator, coved ceiling, double glazed window to rear.
First Floor Landing
Coved ceiling, attic access.
Bedroom 1
Double glazed window to rear, radiator, coved ceiling, attic access.
Bedroom 2
Double glazed window to front, radiator, coved ceiling.
Bedroom 3
Double glazed skylight, radiator, coved ceiling, laminated wood flooring.
Bedroom 4
Double glazed window to front, radiator, coved ceiling, laminated wood flooring.
Bathroom
Modern white suite comprising double ended bath, wc, wash hand basin, tiled mains shower cubicle, part tiled walls, heated towel rail, coved ceiling, wood effect vinyl flooring, double glazed window to rear.
Outside
Elevated paved forecourt
Stepped, paved garden with large garage/workshop with power and light.
Property info
Ground/First Floor/Garage View original
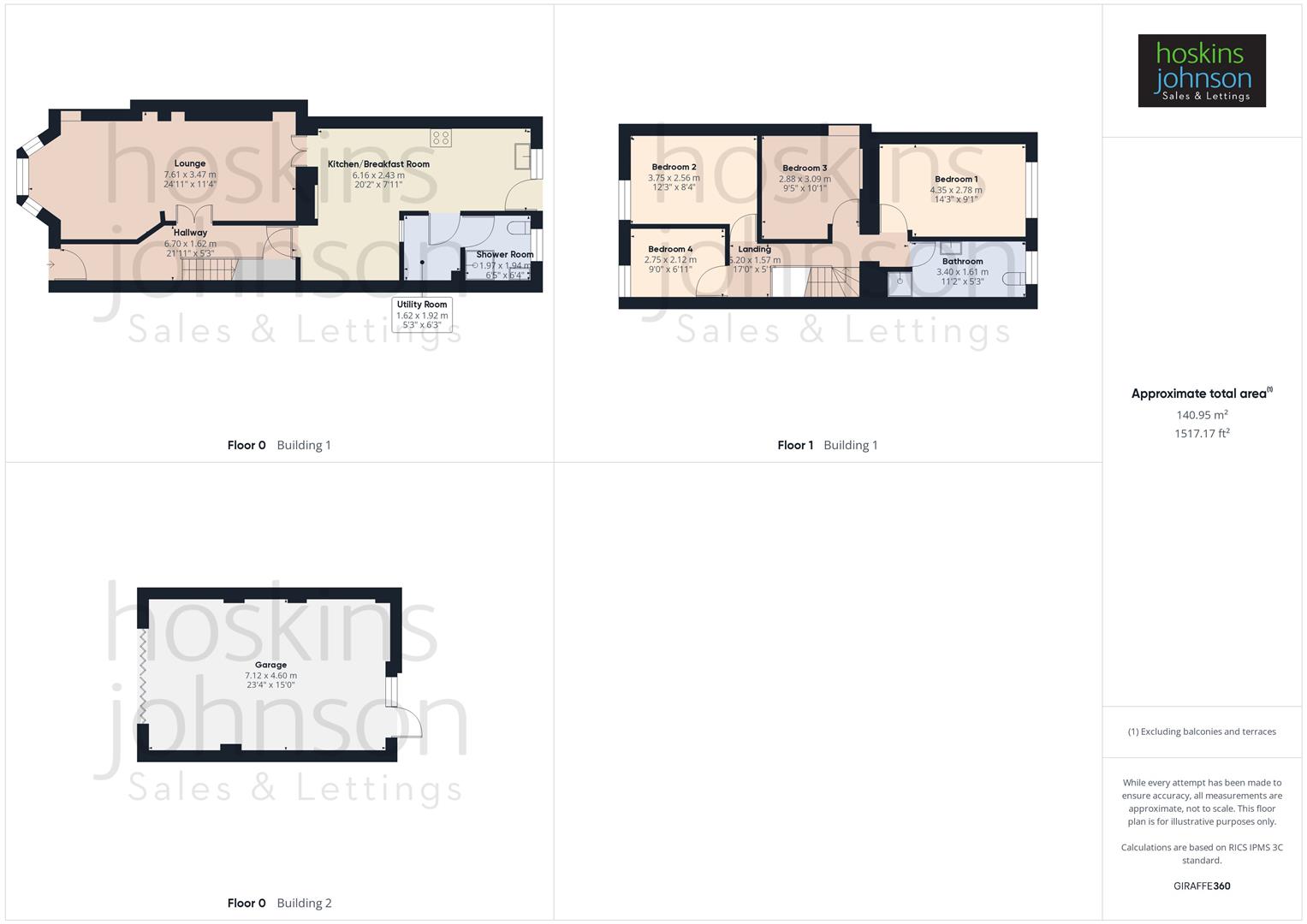
Ground/First Floor View original
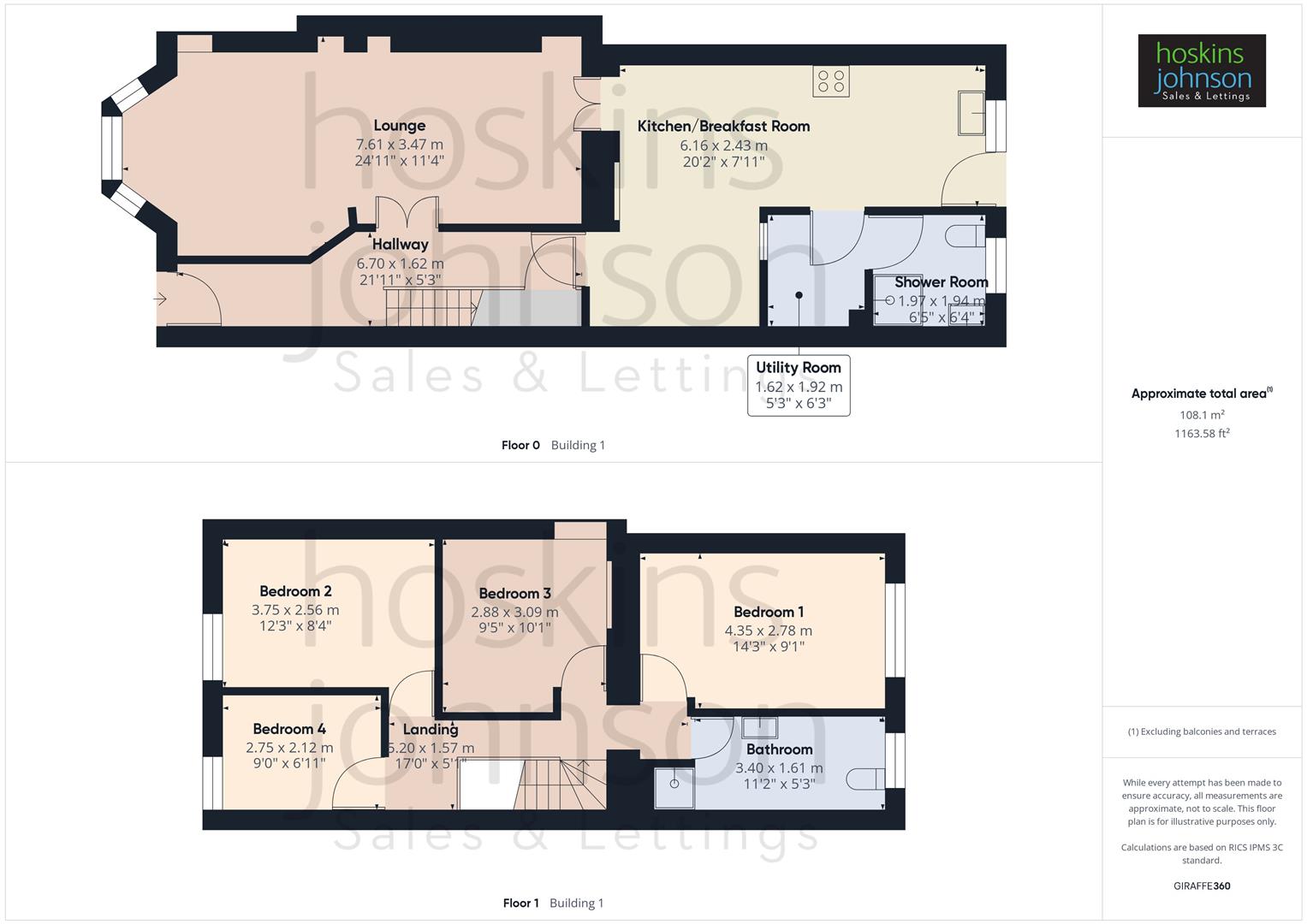
Ground Floor View original
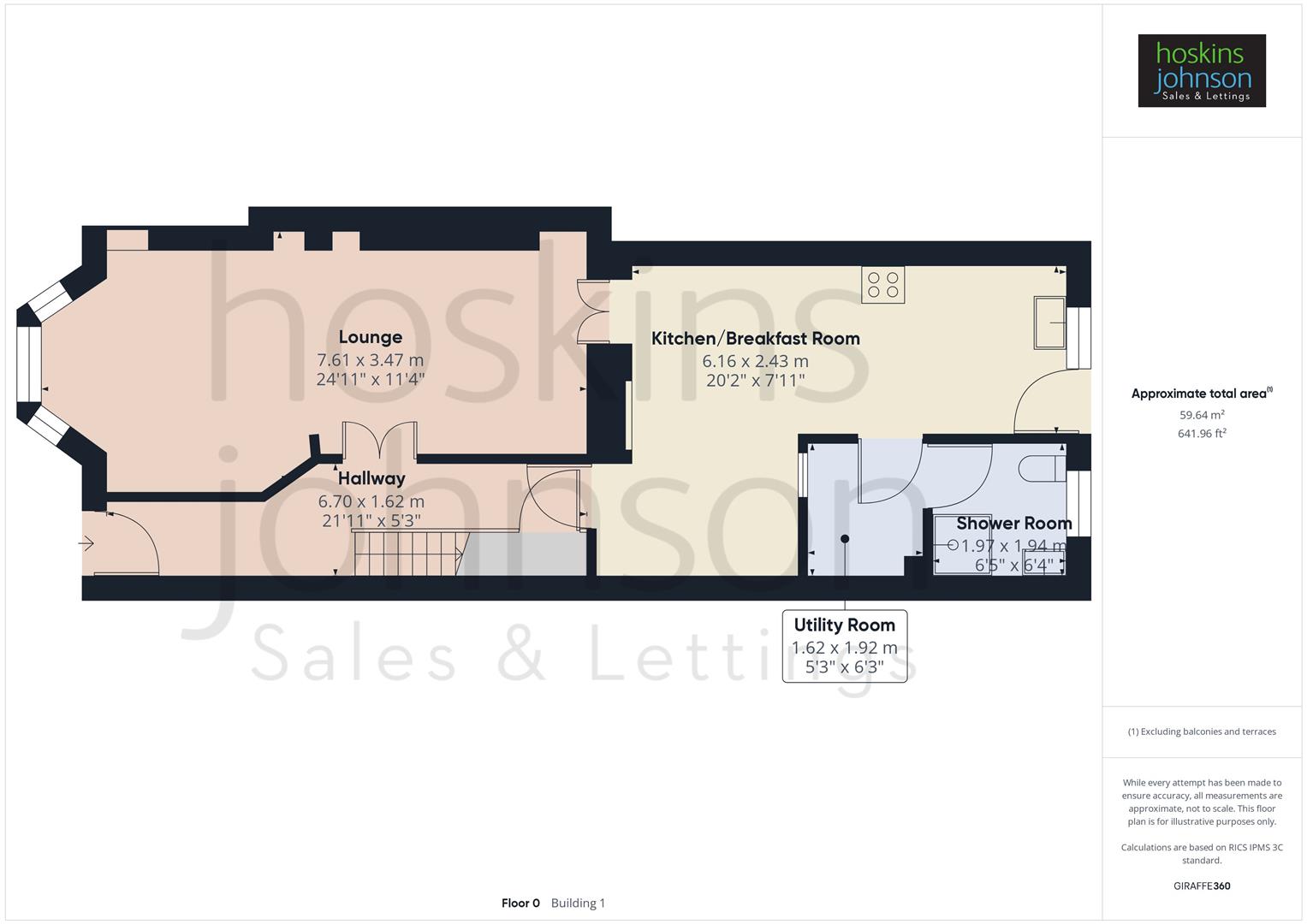
First Floor View original
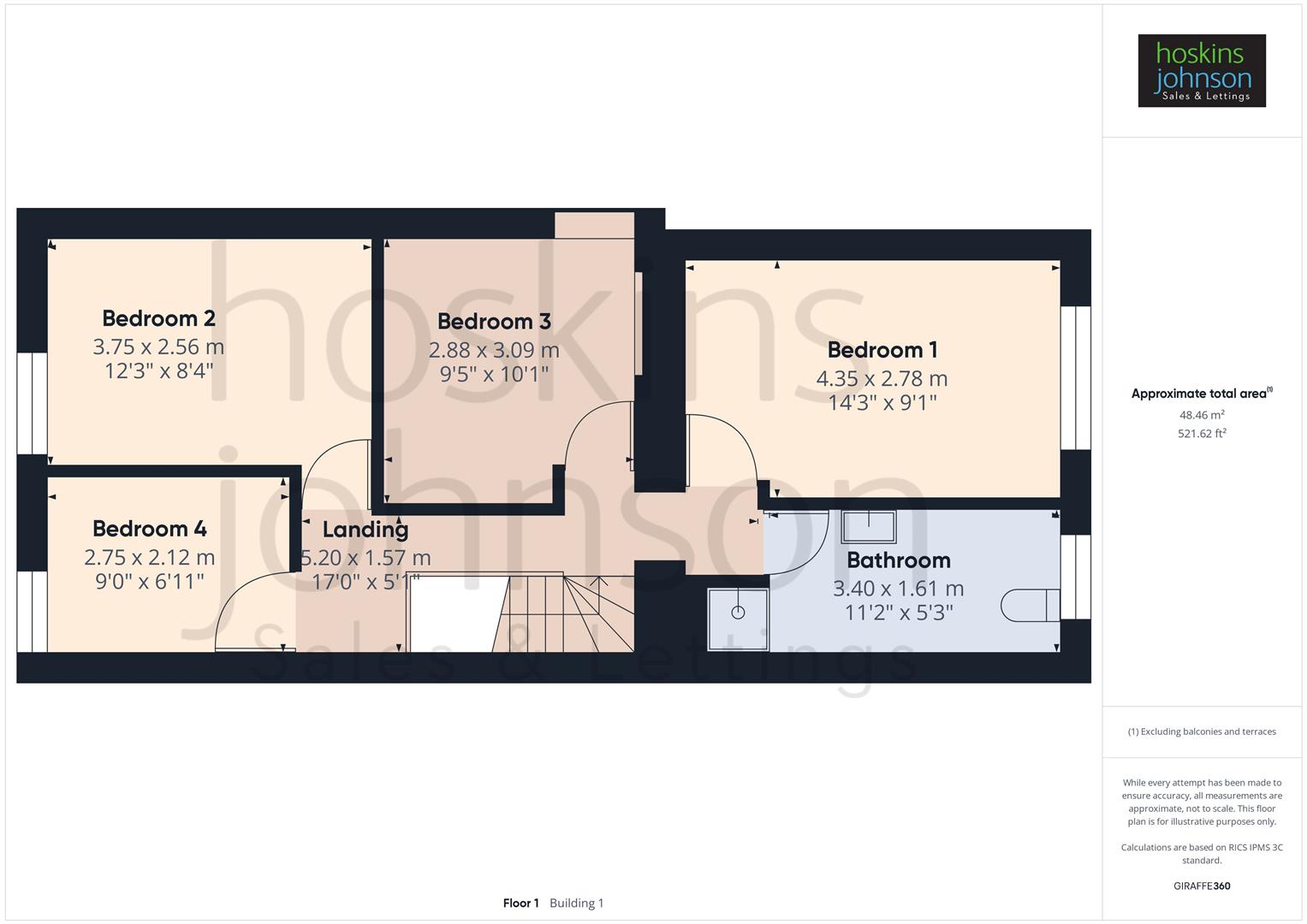
Garage View original
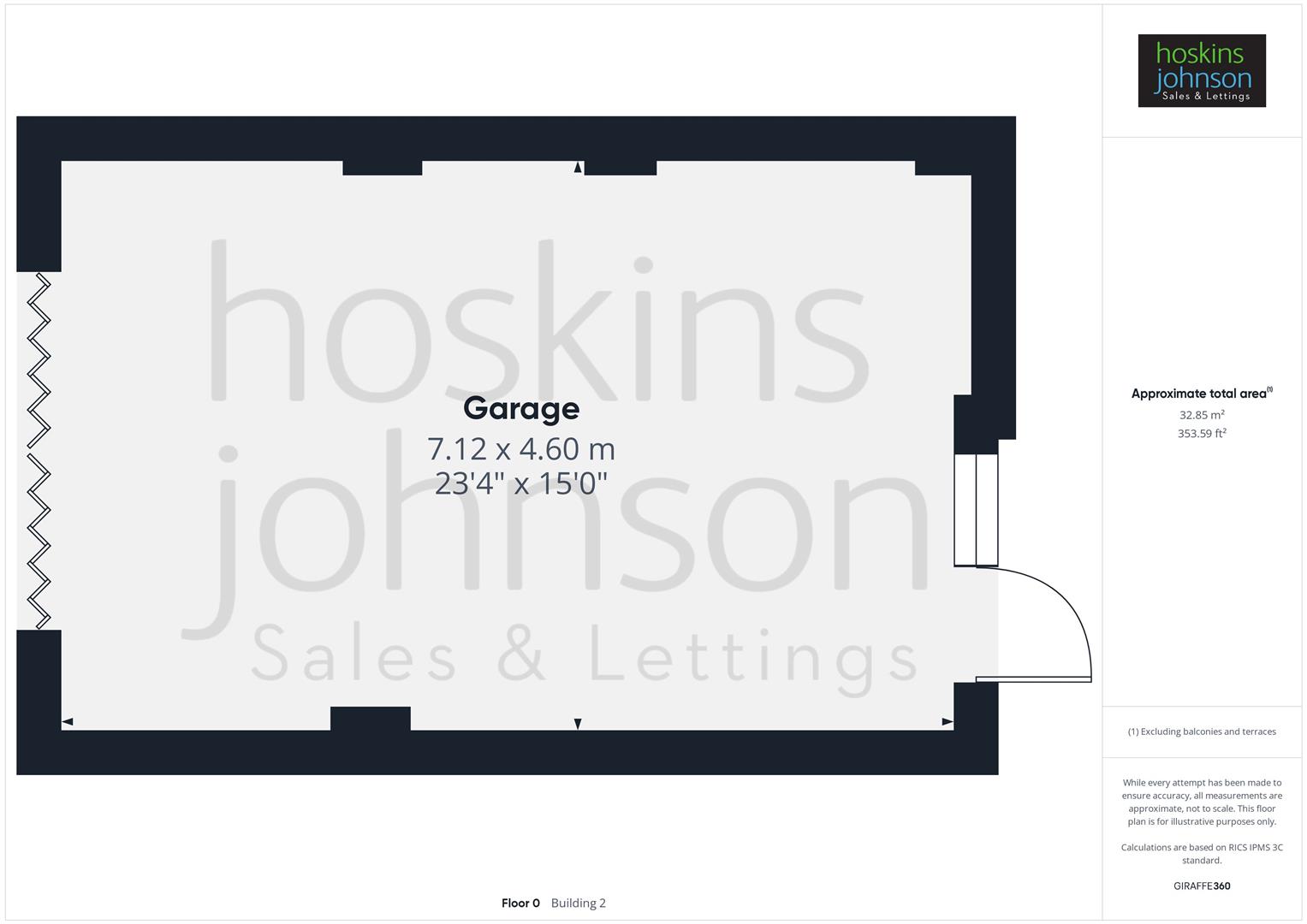
For more information about this property, please contact
Hoskins Johnson, CF37 on +44 1443 719144 * (local rate)
Disclaimer
Property descriptions and related information displayed on this page, with the exclusion of Running Costs data, are marketing materials provided by Hoskins Johnson, and do not constitute property particulars. Please contact Hoskins Johnson for full details and further information. The Running Costs data displayed on this page are provided by PrimeLocation to give an indication of potential running costs based on various data sources. PrimeLocation does not warrant or accept any responsibility for the accuracy or completeness of the property descriptions, related information or Running Costs data provided here.



































.gif)