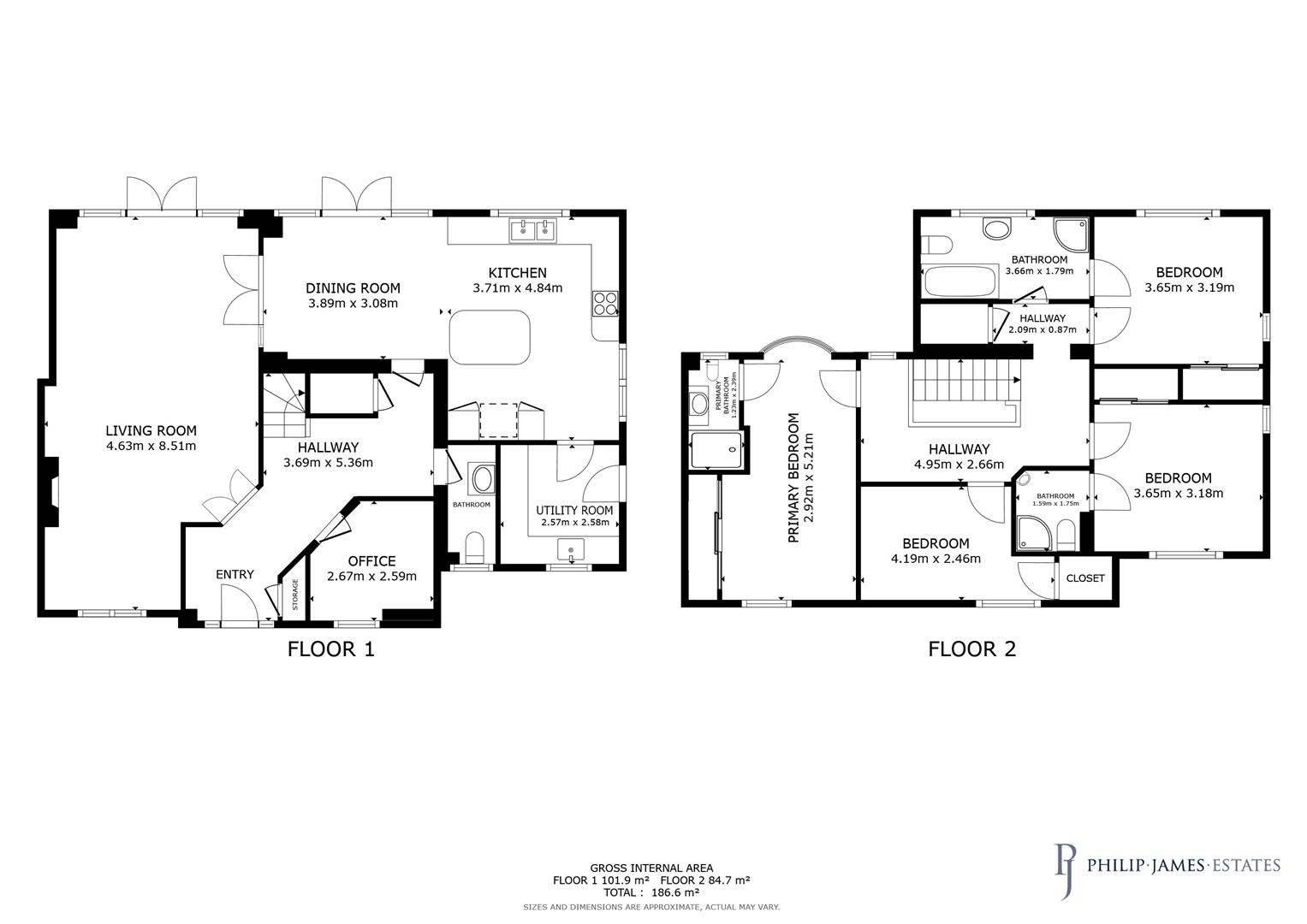Semi-detached house for sale in Old Road, Coggeshall, Colchester CO6
* Calls to this number will be recorded for quality, compliance and training purposes.
Property features
- Gardeners delight sitting on approx 1/3 of an Acre
- Viewing highly recommended
- Four double bedrooms
- Oil fired central heating
- Spacious living accommodation
- Luxury kitchen
- Country views
- Ample parking
- Fully boarded loft
- Two ensuites and a family bathroom
Property description
A gardeners delight this four bedroom semi detached house with countryside views situated on approx 1/3 or an acre. The property has spacious ground floor living with four double bedrooms, two with En Suites and a family bathroom. Large gardens to front, side and rear, ample parking for 6 cars. Viewing is highly recommended to avoid disappointment.
Entrance Hall (5.36 x 3.69 (17'7" x 12'1"))
Part glazed composite front door with glazed side panels leading to hallway, two storage cupboards, radiator, stairs to first floor, doors to :-
Lounge (8.51 x 4.63 (27'11" x 15'2"))
Glazed double doors, double glazed window to front aspect, wood burner, two radiators, inset lighting to compliment. Double glazed French doors with glazed side panels leading to rear garden. Glazed double doors leading to :-
Dining Room (3.89 x 3.08 (12'9" x 10'1"))
Double glazed French doors to rear garden, radiator, part tiled walls, tiled flooring and inset lighting to compliment, open to :-
Kitchen (4.84 x 3.71 (15'10" x 12'2"))
Double glazed windows to the rear and side aspects, radiator, range of base and eye level units incorporating dishwasher, double oven, hob, extractor and wine cooler. Space for American style fridge/freezer. One and half bowl sink with mixer tap set and waste disposal unit, centre island providing further storage and room for bar stools, tv point, tiled floor, part tiled walls and inset lighting to compliment. Door to :-
Utility Room (2.58 x 2.57 (8'5" x 8'5"))
Double glazed window to side aspect, base and eye level units incorporating a butler sink, further single oven, space for washing machine, and tumble dryer, tiled floor, part tiled walls and inset lighting to compliment. Double glazed door leading to side.
Study (2.67 x 2.59 (8'9" x 8'5"))
Part glazed door leading to study, double glazed window to front aspect, wood effect flooring, tv point, radiator.
Downstairs Cloakroom
Double glazed window to front aspect, low level WC, wash hand basin inset to vanity unit, radiator, tiled spashback and tiled floor to compliment.
Stairs And Landing (4.95 x 2.66 (16'2" x 8'8"))
Oak ballistrade stairs leading to galleried landing, double glazed window to rear aspect, radiator, loft hatch with intergrated loft ladder poviding access to fully boarded and lined loft space . Doors to :
Bedroom One (5.21 x 2.97 (17'1" x 9'8"))
Double glazed windows to front and rear aspect, wood effect flooring and inset lighting to compliment. Built in wardrobes, radiator, door to :-
En Suite (2.36 x 1.23 (7'8" x 4'0"))
Double glazed window to rear aspect, enclosed fully tiled shower unit with rain head shower, low level WC, wash hand basin inset to vanit unit, heated towel rail, tiled floor, part tiled walls and inset lighting to compliment
Bedroom Two (3.65 x 3.19 (11'11" x 10'5"))
Double glazed window to rear and side aspects, built in wardrobes, radiator, wood effect flooring, door leading to Jack and Jill bathroom
Bathroom (3.66 x 1.79 (12'0" x 5'10"))
This can be used from bedroom two as Jack and Jill bathroom. Double glazed window to rear aspect, low level WC, pedestal wash hand basin, panel bath and fully tiled separate shower cubicle. Wood effect flooring, heated towel rail, part tiled walls to compliment.
Bedroom Three (3.65 x 3.18 (11'11" x 10'5"))
Double glazed windows to front and side aspects, fitted wardrobes, wood effect flooring, radiator, door to :-
En Suite (1.76 x1.90 (5'9" x6'2"))
Fully tiled shower cubicle, low level WC, wash hand basin, heated towel rail. Tiled floor, part tiled walls and inset lighting to compliment
Bedroom Four (4.9 x 2.48 (16'0" x 8'1"))
Double glazed window to front aspect, wood effect flooring, radiator, built in cupboard.
Rear Garden
The garden commences with a large patio area, large lawned area wraps to the rear and side of the house providing superb space and views. There are two garden sheds, summer house with power and light connected, many mature shrubs and fllower beds.
Front Garden And Parking
The property is enclosed with picket fencing, large driveway providing parking for at least 6 cars. Outside lights, sockets and both cold and hot water taps. Side access to the proeprty is also to the left.
Property info
24Oldroad_Caq26Rr0Uyenmm0Nmwwax08Ua.Jpg View original

For more information about this property, please contact
Philip James Estates, CO6 on +44 1376 538329 * (local rate)
Disclaimer
Property descriptions and related information displayed on this page, with the exclusion of Running Costs data, are marketing materials provided by Philip James Estates, and do not constitute property particulars. Please contact Philip James Estates for full details and further information. The Running Costs data displayed on this page are provided by PrimeLocation to give an indication of potential running costs based on various data sources. PrimeLocation does not warrant or accept any responsibility for the accuracy or completeness of the property descriptions, related information or Running Costs data provided here.



































.png)
