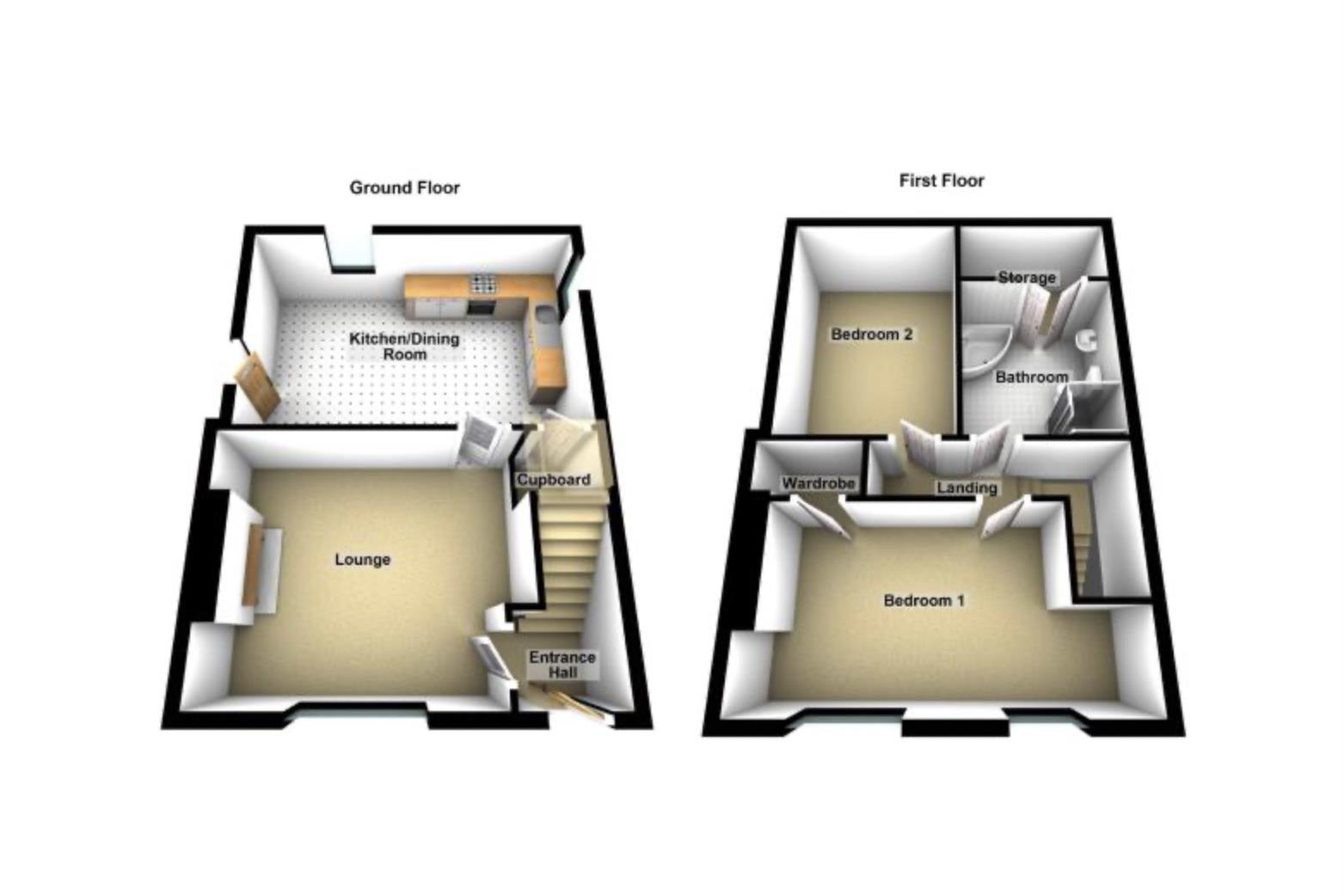Cottage for sale in Warren House Lane, Lindley, Huddersfield HD3
* Calls to this number will be recorded for quality, compliance and training purposes.
Property features
- Superb character cottage
- Truly spacious accommodation
- Well appointed & presented
- Tucked away hamlet setting
- Perfect base for commuters
- 2 double beds + 2 receptions
- Off rd parking & garden
- Lovely views from the front
- Semi-rural & still convenient
- EPC
Property description
*** tucked away position *** yet ideal for commuters *** beautifully presented *** spacious *** offered with no onward chain ***
Well set back from the hustle and bustle while still close enough to take advantage of the fashionable amenities of Lindley, the shops and services at Salendine Nook and the nearby towns of Halifax, Brighouse and of course Huddersfield itself. Nestled within a hamlet of cottages is this charming and well appointed home which is well worthy of a detailed inspection which will reveal: A comfortable lounge, a generous and fitted living/dining kitchen, a most spacious and well appointed bathroom plus 2 spacious double bedrooms. Outside you will find off road parking and to the rear is a landscaped cottage garden. Regional financial centres are also brought within easy reach via the M62 which is located on the doorstep. As one would expect to find in a property that is “move in ready” there is a gas fired central heating system and sealed unit double glazing.
Accommodation
Ground Floor
Entrance Hall
Access is gained via a double glazed door opening into the entrance hall. Having laminate flooring, a radiator and a staircase rising to the first floor.
Lounge (4.53m x 3.79m (14'10" x 12'5"))
A spacious and comfortable room boasting an Inglenook style fireplace providing the main focal point of the room which in turn incorporates a gas stove. There are exposed beams to the ceiling, provision for wall lighting, a radiator and there is a double glazed window to the front elevation.
Kitchen/Dining Room (5.39m x 3.59m (17'8" x 11'9"))
A most spacious and sociable room, fitted with a range of wall and base units with worktops atop the base units and drawers and which incorporates a stainless steel inset sink unit with mixer tap over. Further equipped with integrated appliances including a double oven, four ring gas hob with an extractor hood over, plus a fridge and freezer. There are tiled splashbacks surrounding the preparation areas, inset spot lights in the ceiling, a radiator and you will find two double glazed windows allowing good levels of natural light into the room. A double glazed door leads out to the exterior of the home.
First Floor Landing
Bedroom One (5.37m x 2.93m (17'7" x 9'7"))
A superb room with full height ceilings, provision for wall lighting, two central heating radiators and two double glazed windows taking in distant views to the front. A generous walk-in wardrobe has a hanging rail and additional storage facilities.
Bedroom Two (4.02m x 2.80m (13'2" x 9'2"))
Another double bedroom fitted with a radiator and a double glazed Velux style window.
Bathroom (2.85m x 2.51m (9'4" x 8'2"))
Very well proportioned and enjoying super levels of natural light via the Velux skylight is this well fitted and modern bathroom featuring a four piece suite comprising: A low level WC, pedestal hand wash basin, a spacious corner panelled bath and a separate, independent double shower enclosure. There is a laminate floor covering, part tiled splashbacks and inset spot lighting within the ceiling. Hidden away at the rear of the room, in the eves and behind double doors is a most useful utility which features plumbing for a washing machine and also houses the combination boiler.
Outside
To the front of the property, there is a shared drive. Then to the rear is a landscaped garden with paved sun terrace/stone patio seating area, a well tended garden which is mainly laid to lawn and is securely enclosed and although attractive is still relatively easily maintained.
Tenure
We believe that the property and rear garden are on two separate freehold titles.
Council Tax Band A
Agents Notes
Please be aware that the property is subject to a grant of probate which has recently been submitted at the time of writing (15.08.2024). Legal completion cannot be undertaken before the grant has been received. The images shown here on the marketing material display the property as furnished. When the property is shown/viewed it will have been cleared of goods and chattels.
Property info
6Ddcd860-78Ff-4393-9036-24455858089C.Jpeg View original

For more information about this property, please contact
Boultons, HD1 on +44 1484 954796 * (local rate)
Disclaimer
Property descriptions and related information displayed on this page, with the exclusion of Running Costs data, are marketing materials provided by Boultons, and do not constitute property particulars. Please contact Boultons for full details and further information. The Running Costs data displayed on this page are provided by PrimeLocation to give an indication of potential running costs based on various data sources. PrimeLocation does not warrant or accept any responsibility for the accuracy or completeness of the property descriptions, related information or Running Costs data provided here.







































.png)