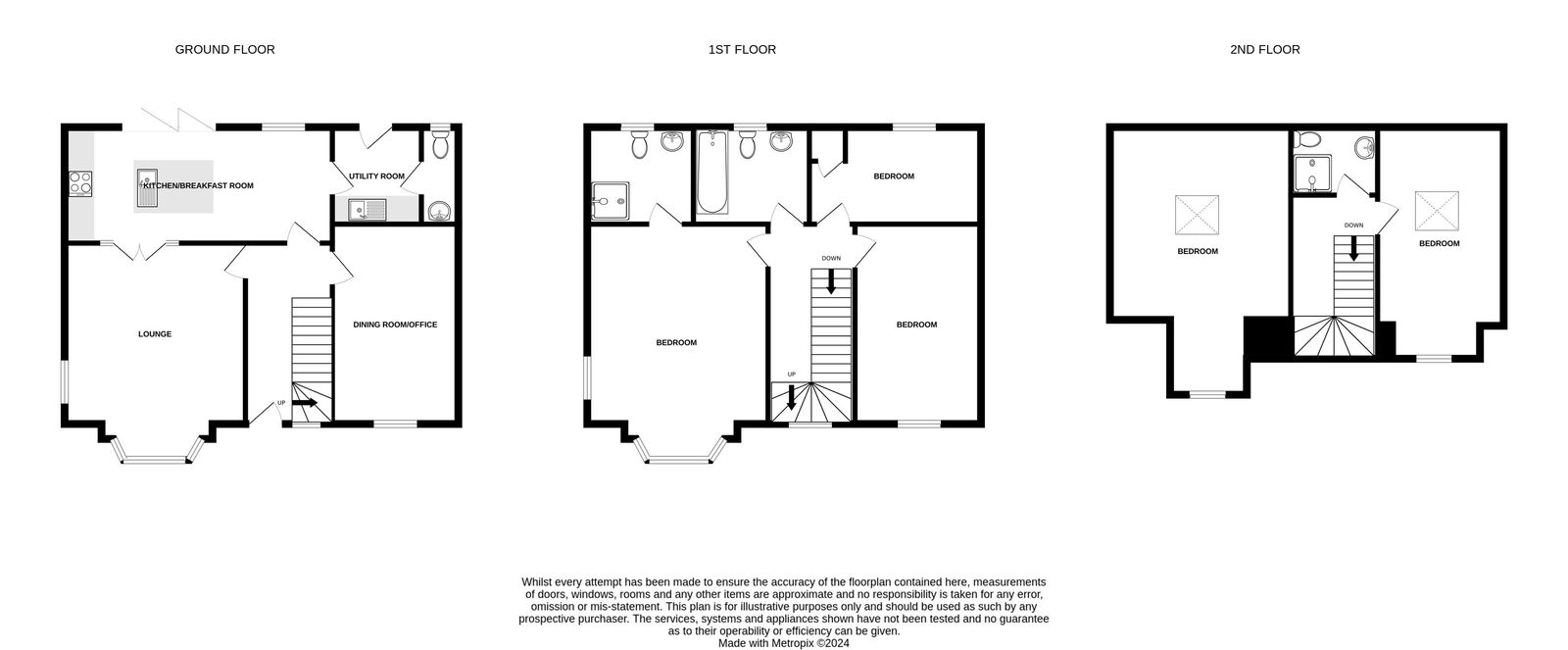Detached house for sale in Salterton Road, Exmouth EX8
* Calls to this number will be recorded for quality, compliance and training purposes.
Property features
- Entrance Hall With Bespoke Oak Staircase With Glass Balustrade
- Bay Windowed Lounge With Oak Double Doors Opening Onto Kitchen/Breakfast Room
- Stunning Kitchen/Breakfast Room With Integrated Appliances
- Ground Floor Utility Room & Cloakroom/WC
- Separate Dining Room/Office
- Three First Floor Bedrooms - Main With En-Suite Shower Room/WC
- First Floor Family Bathroom
- Two Second Floor Bedrooms & Second Floor Shower Room/WC
- 'A' Rated Energy Report - With Architects Certificate Guarantee
- Viewing Highly Recommended - Offered For Sale With No Onward Chain
Property description
A Recently Constructed Detached Residence Built To Exacting Standards And Offering Spacious Living Accommodation Arranged Over Three Floors With Ample Parking And Manageable Rear Garden
the accommodation comprises: Composite front door with pattern inset and matching picture window leading to:
Reception hall: Amtico flooring with underfloor heating; underfloor heating control panel; alarm panel; bespoke design oak staircase with glass balustrade leading to first floor; oak internal doors to:
Lounge: 4.88m x 4.24m (16'0" x 13'11") Three uPVC double glazed sash windows overlooking the front aspect with bay; uPVC double glazed picture window to side aspect; Amtico flooring with underfloor heating; underfloor heating control panel; thermostat control for underfloor heating; cupboard housing electric consumer unit; pendant lights; double oak doors with glass inset leading to:
Kitchen/breakfast room: 6.22m x 2.69m (20'5" x 8'10") A stunning feature to the property fitted with Quartz marble worktop surfaces incorporating breakfast bar with cupboards beneath; cupboards, drawer units and matching wall mounted cupboards; one and a half bowl granite sink unit with mixer tap; built-in appliances including fridge freezer, dishwasher and double electric oven; induction hob with glass splashback and stainless steel chimney style extractor hood over; bi-fold doors opening onto rear garden with matching picture window; Amtico flooring with underfloor heating; underfloor heating control panel; recess LED ceiling spotlights; television point; door to:
Utility room: 2.24m x 1.88m (7'4" x 6'2") Pattern worktop surface with sink unit and mixer tap set into surface; plumbing for an automatic washing machine beneath; base units; larder style cupboard; wall mounted Worcester boiler serving domestic hot water and gas central heating; extractor fan; double glazed door to outside; Amtico flooring with underfloor heating; underfloor heating control panel; door to:
Ground floor cloakroom/WC: Rak ceramic wash hand basin with mixer tap; WC with concealed cistern and push button flush; extractor fan; attractive part tiled walls; uPVC double glazed window with obscure glass; Amtico flooring with underfloor heating; underfloor heating control panel.
Dining room/office: 4.24m x 2.92m (13'11" x 9'7") uPVC double glazed sash window overlooking front aspect; Amtico flooring with underfloor heating; underfloor heating control panel; television point; recess ceiling LED spotlights.
First floor landing: UPVC double glazed sash window; velux window; radiator; bespoke design oak staircase with glass balustrade to second floor; oak doors to:
Bedroom one: 4.29m x 4.27m (14'1" x 14'0") Three uPVC double glazed sash windows to front aspect; two radiators; television point; door to:
En-suite shower room/WC: Rak suite comprising of double width shower cubicle with rainfall shower head and detachable shower head hose; ceramic wash hand basin with mixer tap; WC with concealed cistern and push button flush; chrome heated towel rail; attractive tiled walls; cushion flooring; fitted mirror with integrated light; recess ceiling LED spotlights; extractor fan; uPVC double glazed window with pattern glass.
Bedroom two: 4.29m x 2.95m (14'1" x 9'8") Two uPVC double glazed windows to front aspect; radiator; telephone point; television point.
Bedroom three: 3.94m x 2.21m (12'11" x 7'3") uPVC double glazed window to rear aspect; recess ceiling LED spotlights; radiator; cupboard housing water tank.
Family bathroom/WC: Rak suite comprising of bath with mixer tap; ceramic wash hand basin with mixer tap; WC with concealed cistern and push button flush; chrome heated towel rail; attractive tiled walls; cushion flooring; fitted mirror with integrated light; uPVC double glazed window with pattern glass; recess ceiling LED spotlights; extractor fan.
Second floor landing: Smoke alarm; recess ceiling LED spotlights; chandelier; oak doors to:
Bedroom four: 6.93m x 4.24m (22'9" x 13'11") Maximum measurement into dormer style uPVC double glazed sash window; uPVC double glazed window to side aspect; radiator; electric operated velux window; recess ceiling LED spotlights; television point; radiator.
Bedroom five: 5.38m x 2.92m (17'8" x 9'7") uPVC double glazed sash window to front aspect; electric operated velux window; recess ceiling LED spotlights; radiator; television point.
Shower room/WC: Rak suite comprising of corner shower cubicle with glass shower screen doors; WC with concealed cistern and push button flush; ceramic wash hand basin with mixer tap; attractive tiled walls; part sloping ceiling; recess ceiling LED spotlights; cushion flooring.
Outside: The property is approached via double wooden timber gates giving access to a large decorative stone parking area offering parking for numerous cars, boats or vans. There is also a side gate and pathway giving access to the rear of the property. The rear garden is fully enclosed and south facing and comprises of a large decked terrace ideal for outside dining and entertaining, outside tap and outside electric point.
Agents note: The property has 8 solar panels which are owned outright with the property.
Property info
For more information about this property, please contact
Pennys Estate Agents, EX8 on +44 1395 214988 * (local rate)
Disclaimer
Property descriptions and related information displayed on this page, with the exclusion of Running Costs data, are marketing materials provided by Pennys Estate Agents, and do not constitute property particulars. Please contact Pennys Estate Agents for full details and further information. The Running Costs data displayed on this page are provided by PrimeLocation to give an indication of potential running costs based on various data sources. PrimeLocation does not warrant or accept any responsibility for the accuracy or completeness of the property descriptions, related information or Running Costs data provided here.
























.png)
