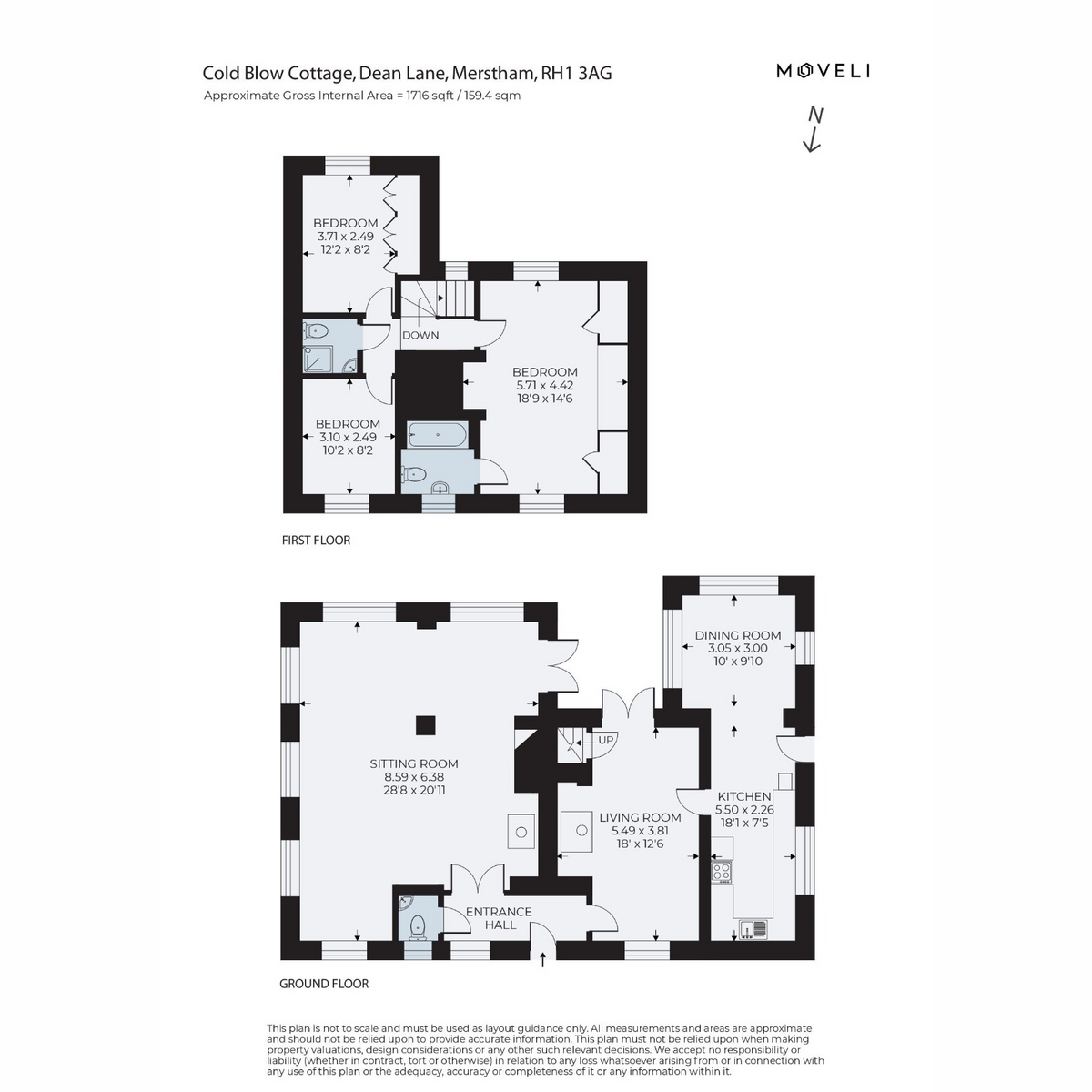Detached house for sale in Dean Lane, Redhill RH1
Just added* Calls to this number will be recorded for quality, compliance and training purposes.
Property features
- Three double bedrooms
- 28ft Sitting room with Inglenook
- Living room with Inglenook
- Kitchen with Dining room
- Family shower room
- Ensuite bathroom
- Downstairs WC
- Grounds of about 0.75 acres
- In-and-Out Driveway
- Breath-taking views across fields
Property description
Guide price £1,000,000 - £1,025,000.
A stunning Grade II listed former gamekeeper's cottage, this property is nestled in the picturesque countryside of the Surrey Hills. Believed to date back to the 16th century, the home has been enhanced over the centuries with thoughtful additions that preserve its historical charm. The property is rich in period features, including two inglenook fireplaces, exposed beams, and centuries-old brickwork, giving it an abundance of character. Despite its historical allure, the layout remains functional and inviting. The highlight of the ground floor is the lovely triple-aspect open-plan sitting room with a feature inglenook fireplace and patio doors that open onto the garden. This inviting space is located just off the entrance hall, where exposed brickwork adds to the home's rustic charm. There is also a cozy living room with an equally impressive inglenook fireplace. Adjacent to the living room is the kitchen/breakfast room, another triple-aspect area that offers beautiful views of the garden. The handmade kitchen perfectly complements the property, featuring a range of maple and cherry wood base and wall units. A convenient downstairs toilet, located just off the entrance hall, completes the ground floor. Upstairs, one of the most captivating views can be enjoyed from the landing window, which overlooks the garden and the surrounding countryside. This floor features three bedrooms. The master bedroom, measuring 18ft x 14ft, boasts double-aspect views to both the front and rear, built-in wardrobes, and a full en-suite bathroom. The second double bedroom offers a delightful view of the garden, while the third bedroom, also a double, includes access to eaves storage. A practical shower room serves these bedrooms and completes the accommodation.
Outside, the property is approached via a shingled in-and-out driveway, which provides parking for four vehicles and is screened from the road by established conifer trees. The rear garden surrounds the cottage on three sides and has been beautifully landscaped. A terrace wraps around the house and is accessible from several points. The garden is primarily laid to open lawn and offers breath-taking views over the neighbouring fields. To the east of the property, there is a garden shed and a partially completed detached garage block of substantial size. Once completed, the garage will provide parking for two cars, with the added bonus of a room above. In total, the plot extends to 0.75 acres (0.304 Ha).
01/01259/lbc - Planning permission exists for the construction of a detached double garage with games room above. (Partially completed)
Situated on the North Downs midway between the villages of Merstham and Caterham, the property enjoys a semi-rural environment with stunning views over the surrounding countryside and pretty cottage gardens, all within approximately 2 miles of Merstham village high street, which offers an art gallery, pubs, and a selection of shops. Merstham mainline station (now within the Oyster Card zone) is only 1.8 miles away and provides regular direct trains to London Victoria and London Bridge in under 40 minutes. For a more comprehensive range of shopping facilities, the town centre of Redhill offers a diverse selection of shops, boutiques, coffee shops, and eateries. Several primary schools nearby include Merstham, Furzefield, and Lime Tree. For older children, there are The Warwick, St. Bede's, Royal Alexandra and Albert, Dunottar, Reigate Grammar, Woldingham Girls, and Caterham School, to name but a few. The Hawthorns Prep School, for ages 2 to 13, is located 3 miles away in the village of Bletchingley.
Tenure: Freehold
Council: Reigate & Banstead
Tax Band: G
Services: Lpg Gas, Electricity and Septic Tank (compliant to current regulations)
Property info
For more information about this property, please contact
Moveli, SW1X on +44 20 8115 3037 * (local rate)
Disclaimer
Property descriptions and related information displayed on this page, with the exclusion of Running Costs data, are marketing materials provided by Moveli, and do not constitute property particulars. Please contact Moveli for full details and further information. The Running Costs data displayed on this page are provided by PrimeLocation to give an indication of potential running costs based on various data sources. PrimeLocation does not warrant or accept any responsibility for the accuracy or completeness of the property descriptions, related information or Running Costs data provided here.































.png)

