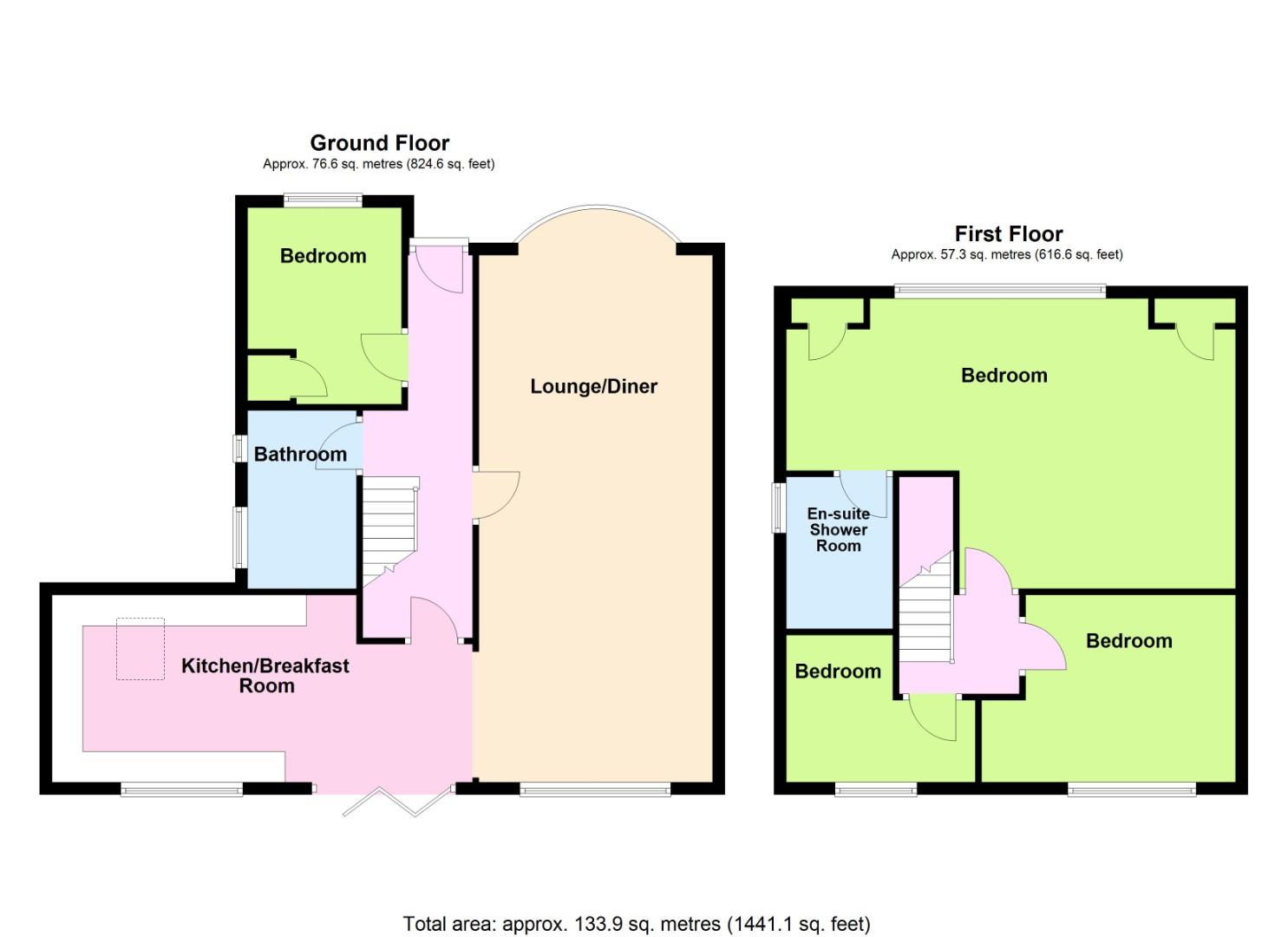Detached bungalow for sale in Slonk Hill Road, Shoreham-By-Sea BN43
Just added* Calls to this number will be recorded for quality, compliance and training purposes.
Property features
- Detached Chalet Bungalow
- Four Bedrooms
- En-Suite To Master
- Ground Floor Bathroom
- Through Lounge Diner
- Fitted Kitchen With Vaulted Ceiling
- Superb Views
- Off Street Parking & Garage
- EPC: C
- Council Tax Band: D
Property description
Robert Luff & Co are delighted to offer this incredibly spacious and very well presented detached chalet bungalow, located in ever popular North Shoreham, just a few hundred yards from Buckingham Park. Several well regarded schools are close by and Shoreham Town Centre along with mainline station are within a one mile radius. The accommodation comprises: Entrance hall, through 26ft lounge/dining room, extended 22ft kitchen with integrated appliances and vaulted ceiling, ground floor double bedroom, ground floor bathroom, first floor landing, master bedroom with en-suite shower room and far reaching sea views and two further generous bedrooms. Outside, there is a good size, secluded rear garden with stunning far reaching views, ample off street parking and a garage. Viewing essential!
Entrance Hall
Double glazed front door, wood effect flooring, radiator, cupboard housing consumer unit.
Bedroom Three (3.20m x 2.49m (10'6" x 8'2"))
Double glazed window to front, coving, airing cupboard housing combination boiler and slatted shelving, radiator.
Bathroom
Double glazed window to side, part tiled walls. Fitted suite comprising: P-shaped bath with electric shower over, vanity unit with counter top, inset wash hand basin and cupboards under, close coupled WC, radiator.
Lounge/Dining Room (8.08m x 3.76m (26'6" x 12'4"))
Double glazed bow window to front with shutter blinds, double glazed window to rear, wood effect flooring, feature fireplace, TV point, column radiator and further radiator.
Kitchen (6.83m x 3.05m (22'5" x 10'))
Double glazed window and bi-fold doors to rear, vaulted ceiling with Velux window. Fitted kitchen comprising: Range of fitted wall & base level units, fitted worksurfaces incorporating stainless steel single drainer sink unit with mixer tap, integrated double electric oven, gas hob and extractor hood, dishwasher and washing machine, plumbed in "American" style fridge/freezer, cupboard housing pull out bin, radiator & downlighters.
First Floor Landing
Stairs from entrance hall.
Bedroom One (7.42m narrowing to 4.45m x 4.67m (24'4" narrowing)
Double glazed windows to front with shutter blinds and distant sea views, fitted wardrobes, storage into eves, radiator.
En-Suite
Double glazed window to side. Fitted suite comprising: Shower enclosure with wall mounted shower, vanity unit with counter top, inset wash hand basin and cupboard under, close coupled WC, ladder radiator.
Bedroom Two (3.40m x 3.15m (11'2" x 10'4"))
Double glazed window to rear overlooking garden, radiator.
Bedroom Four (3.05m narrowing to 1.68m x 2.39m (10' narrowing to)
Double glazed window to rear overlooking garden, radiator.
Outside
Rear Garden
Lower patio, timber shed, outside tap and light, steps up to lawns, flower beds and vegetable patch, greenhouse, various plants, shrubs & trees, fantastic far reaching views, fence enclosed with side access via gate.
Parking
Block paved frontage providing ample off street parking and access to:
Garage
Up & Over door, power & light.
Property info
For more information about this property, please contact
Robert Luff & Co, Lancing, BN15 on +44 1903 929854 * (local rate)
Disclaimer
Property descriptions and related information displayed on this page, with the exclusion of Running Costs data, are marketing materials provided by Robert Luff & Co, Lancing, and do not constitute property particulars. Please contact Robert Luff & Co, Lancing for full details and further information. The Running Costs data displayed on this page are provided by PrimeLocation to give an indication of potential running costs based on various data sources. PrimeLocation does not warrant or accept any responsibility for the accuracy or completeness of the property descriptions, related information or Running Costs data provided here.













































.png)
