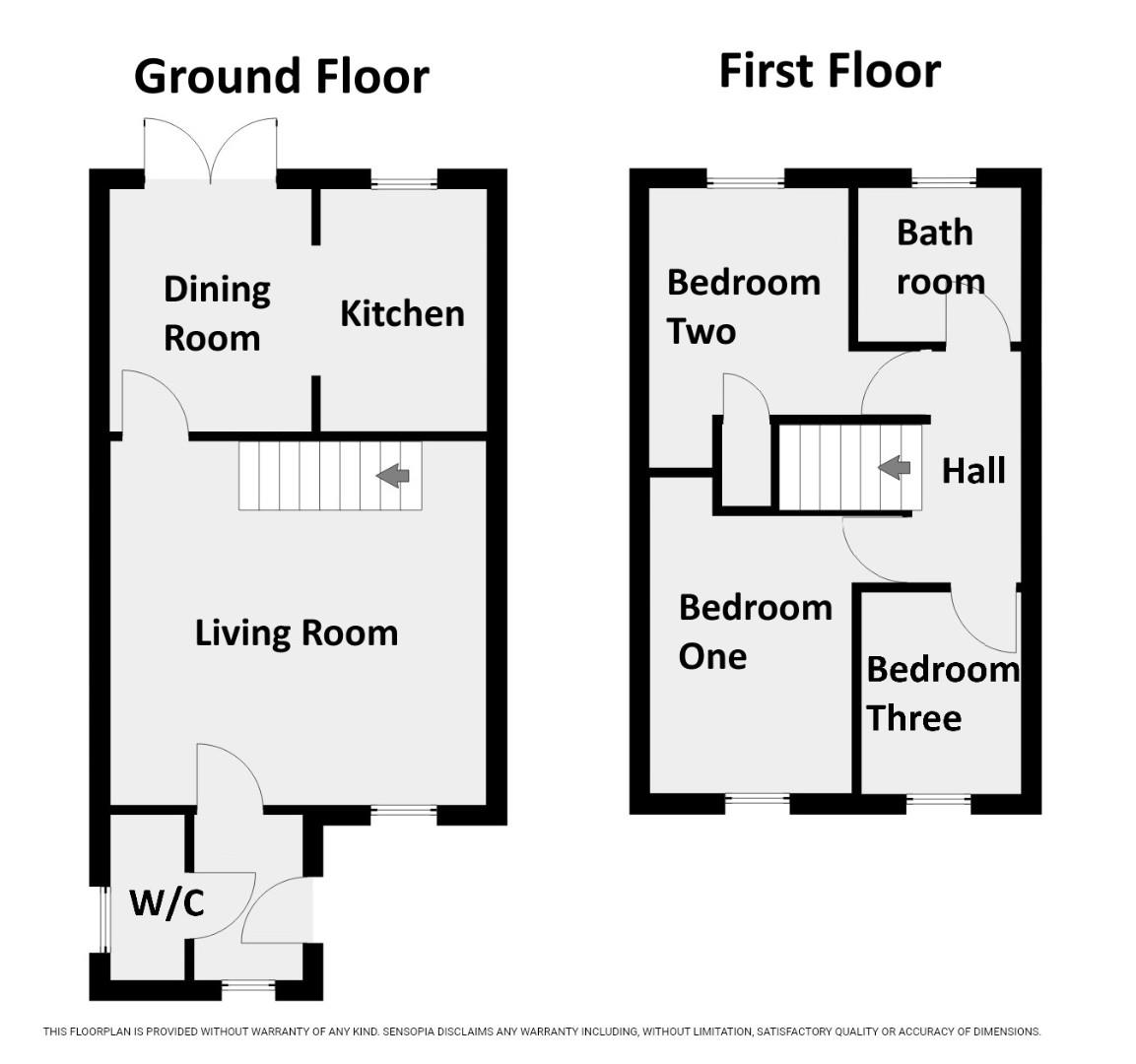Semi-detached house for sale in Mohune Way, Chickerell, Weymouth DT3
Just added* Calls to this number will be recorded for quality, compliance and training purposes.
Property features
- Southerly Aspect Garden
- Garage
- Cul-De-Sac Position
- Cloakroom
- Open Plan Kitchen Dining Room
- Two Reception Rooms
- Well Presented Throughout
- Bus Route & Attractive Walks Nearby
Property description
A well-presented three-bedroom end of terrace family home benefitting a southerly aspect garden and garage. Nestled within the cul-de-sac of Mohune Way, Chickerell. Boasting an open plan kitchen dining room, cloakroom and porch.
The property has an attractive frontage, with established trees and shrubbery drawing you toward the entrance porch. The porch offers a practical storage space before entering the living room, while also housing the cloakroom.
A spacious living room opens the ground floor accommodation, large enough to fit two sofas and additional furniture with a feature fireplace as its focal point. Leading through, the open-plan kitchen dining room is certainly the hub of the home. A modern space ideal for family living and entertaining. The well-appointed kitchen is a beautiful space, finished to a contemporary standard comprising ample cupboard and worktop space while boasting the convenience of an integral hob and oven.
The first-floor accommodation comprises three bedrooms and a family bathroom. Bedrooms one and two are both good-sized double rooms with space for a range of bedroom furnishings, with the second boasting a built-in cupboard extending above the stairwell. Bedroom three is a single room with some pleasant views over the garden and offers versatility to the homeowner if an office is required. The family bathroom finishes the first floor and comprises a bath with shower over, wash hand basin and W/C.
Complimenting the home is the low maintenance southerly aspect garden, it benefits two decking areas surrounded by gravel borders and offers a wonderful space to entertain and enjoy the sun.
A Garage completes the property and the owner parks in front.
Living Room (4.54 max x 4.40 max (14'10" max x 14'5" max))
Dining Area (2.93 x 2.44 (9'7" x 8'0"))
Kitchen (2.93 x 2.01 (9'7" x 6'7"))
Cloakroom
Bedroom Two (3.43 max x 2.47 (11'3" max x 8'1"))
Bedroom One (3.40 + recess x 2.50 + recess (11'1" + recess x 8')
Bedroom Three (2.48 x 1.98 (8'1" x 6'5"))
Bathroom
Property info
For more information about this property, please contact
Wilson Tominey, DT4 on +44 1305 248754 * (local rate)
Disclaimer
Property descriptions and related information displayed on this page, with the exclusion of Running Costs data, are marketing materials provided by Wilson Tominey, and do not constitute property particulars. Please contact Wilson Tominey for full details and further information. The Running Costs data displayed on this page are provided by PrimeLocation to give an indication of potential running costs based on various data sources. PrimeLocation does not warrant or accept any responsibility for the accuracy or completeness of the property descriptions, related information or Running Costs data provided here.

























.png)

